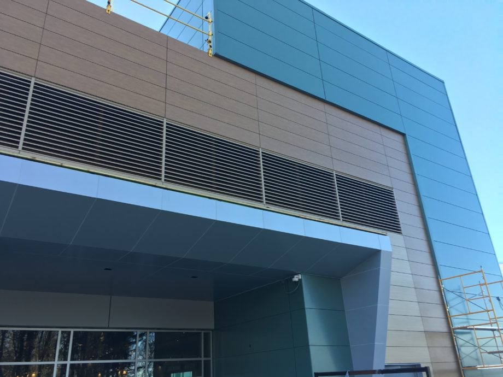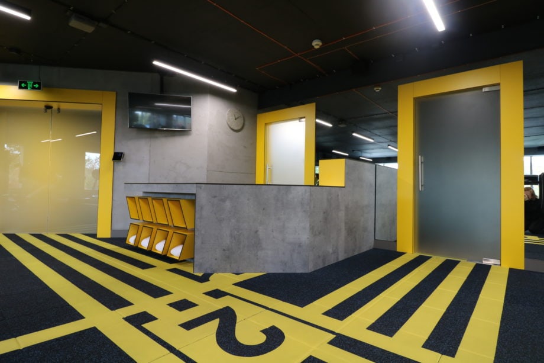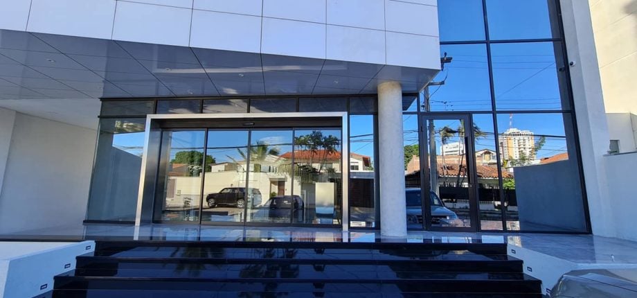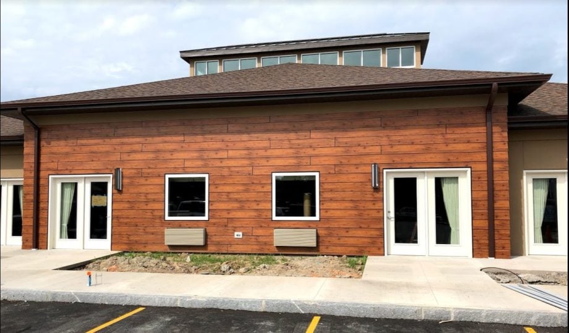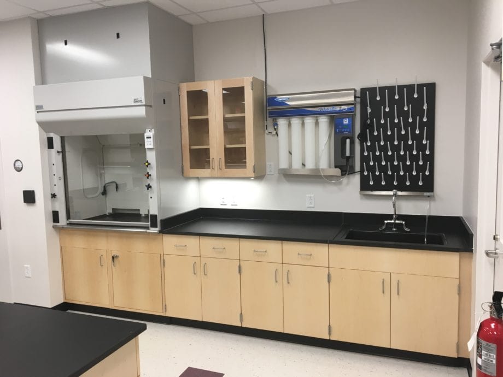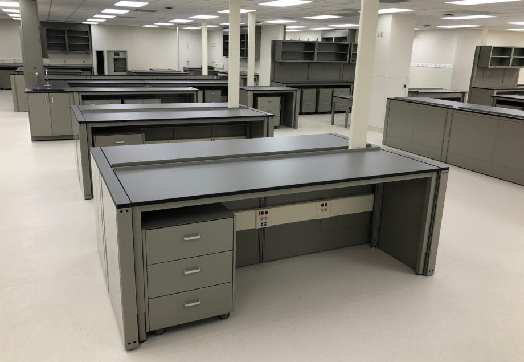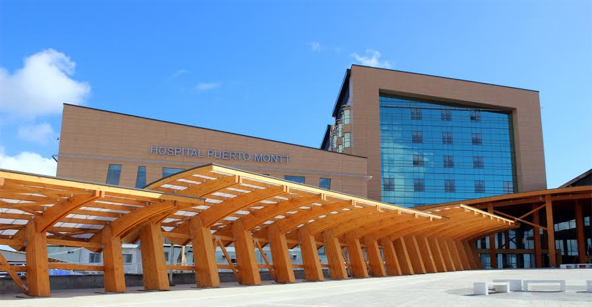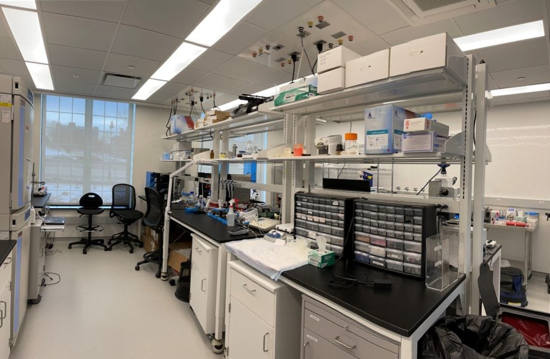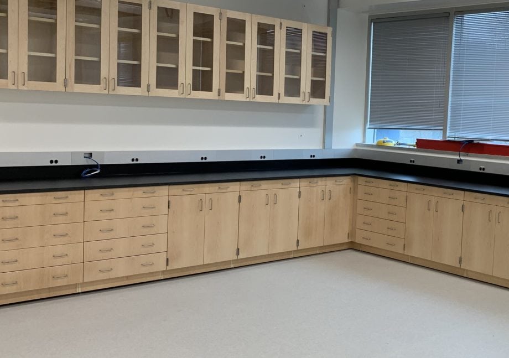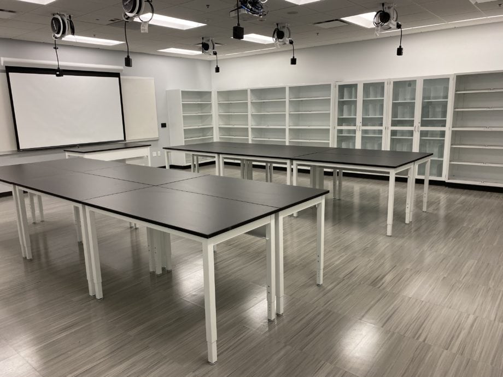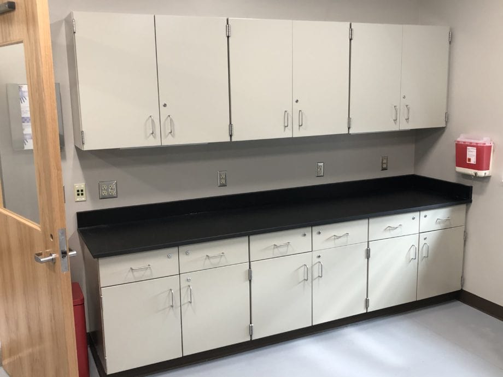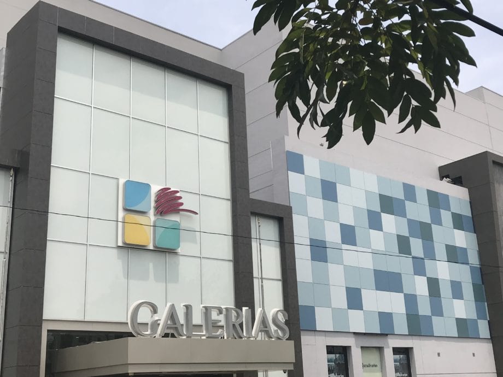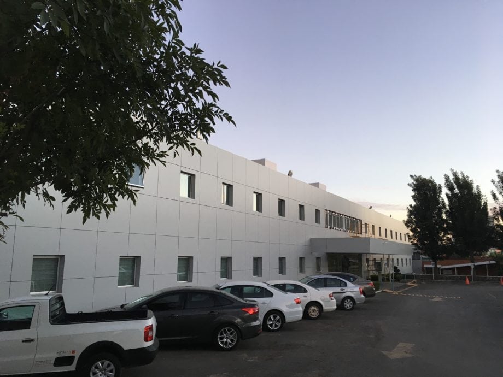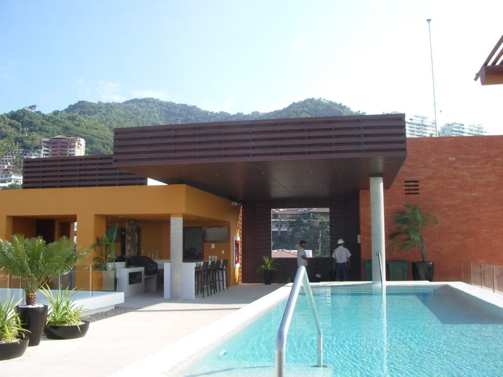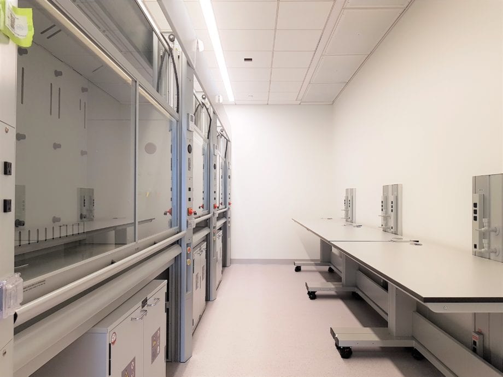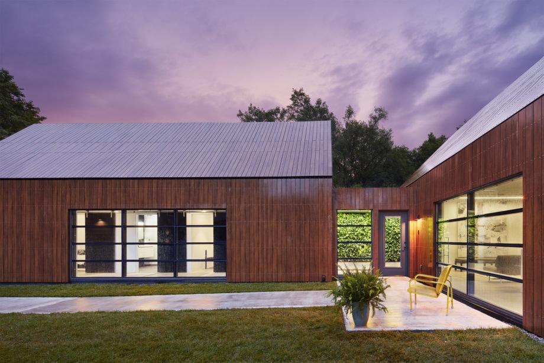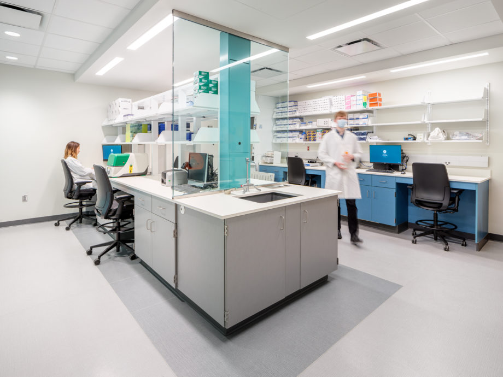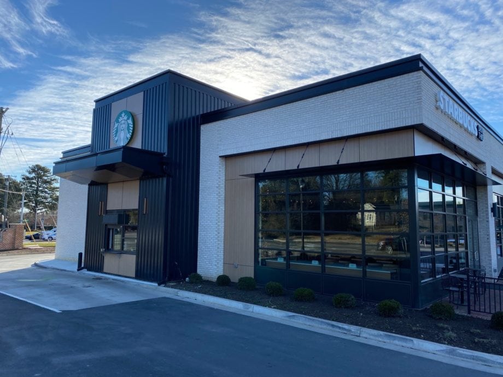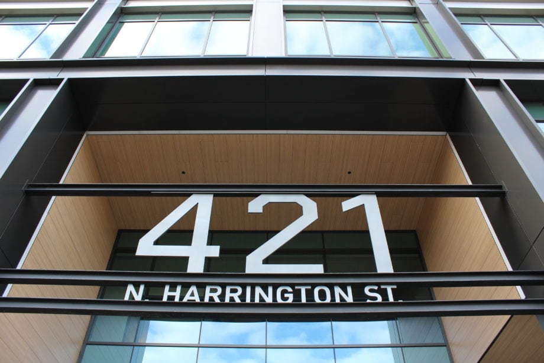Back to GalleryMontreign Resort and Casino Monticello, New YorkThis project is a resort and casino located in Monticello, New York. According to their website, Montreign Resort Casino is an 18-story casino, hotel and entertainment complex with approximately 102 table games, 2,150 state of the art slot machines, and 332 luxury rooms, which includes 12 penthouse suites, 8 garden suites, and …
Victor Central School District in New York
Back to GalleryVictor Central School District Victor, New YorkThis project is an education building located in Victor, New York. The Victor Central School District is a public school district in New York State that serves approximately 4,500 students in the village of Victor and portions of the towns of Farmington and Victor in Ontario County, portions of the town of …
Gym at the MHP Offices in Ukraine
Back to GalleryGym at the MHP Offices Kyiv, UkraineMyronivsky Khliboproduct (MHP) is the largest agroindustrial holding in Ukraine. This company really cares about its employees. Thanks to innovation and technology, people who work at the company every day keep the leading position of the company in the world rating. The high indicators of MHP are not just the heritage of …
Corporate Building in Bolivia
Back to GalleryCorporate Healthcare Building Santa Cruz de la Sierra, BoliviaThis corporate building, located in Santa Cruz de la Sierra, Bolivia is a hospital supplies company with more than 10 years of experience. They distribute high-quality and cutting-edge technology for the healthcare industry.How Max Compact Exterior Panels Added ValueThe five-story building presents a dynamic design with simple lines. The main …
Webster Skilled Nursing Home in New York
Back to GalleryWebster Skilled Nursing Home Webster, New YorkThis project is a nursing home located in Webster, New York.How Max Compact Exterior HPL Panels Added ValueOur Max Compact Exterior panels were used to create a practical, durable, and cohesive design that is low maintenance, code-compliant, and sustainable. The clients were looking for something that provided durability without sacrificing appearance and …
Biochemistry Lab at Middletown University in Connecticut
Back to GalleryBiochemistry Lab Renovation at Middletown University Middletown, ConnecticutSydney Science was involved in the upgrading of the existing science facilities to include the renovation of all teaching labs, and new and existing faculty research labs that were original to the Hall-Atwater Building.How Max Resistance2 Added ValueFundermax’s Max Resistance2 phenolic panels were able to provide the durability and cleanability that …
Aspirus Health Care System Reference Lab in Wisconsin
Back to GalleryAspirus Health Care System Reference Lab Wausau, WisconsinThe Aspirus Health Care System Reference Laboratory serves numerous hospitals, clinics, residential nursing facilities, and assisted living facilities in North Central Wisconsin and the UP of Michigan. Recently, they have seen tremendous growth and decided to completely relocate their lab operation from the Wausau Hospital to a new location in a …
Hospital de Puerto Montt in Chile
Back to GalleryHospital de Puerto Montt Puerto Montt, ChileThe Hospital of Puerto Montt is one of the hospitals with the highest complexity in the region of Los Lagos in Chile. This project is new construction to replace the old hospital of the city. These new facilities included some changes in terms of the physical infrastructure to supply better service and …
United Therapeutics Organ Manufacturing Group in New Hampshire
Back to GalleryUnited Therapeutics Organ Manufacturing Group Manchester, New HampshireThe United Therapeutics site in Manchester, New Hampshire is renowned for its OMG (Organ Manufacturing Group) and in particular the Lung Biotechnology. Understanding the need to preserve health and thus reduce wait times for organ transplants, United Therapeutics’ Organ Manufacturing Group (OMG) mission statement is to “manufacture an unlimited supply of …
Medtronic Einstein Laboratory Renovation in Connecticut
Back to GalleryMedtronic Einstein Preclinical & Reliability Lab Renovation North Haven, ConnecticutSydney Science completed an installation at Medtronic Einstein Preclinical & Reliability Lab in North Haven, Connecticut in January 2020. Founded in 1964, Medtronic is one of the leading manufacturers of wound closure products and advanced surgical devices in the world. It operates the Auto Suture Division, which offers a …
DePaul College Prep High School in Illinois
Back to GalleryDePaul College Prep High School Chicago, IllinoisDePaul College Prep High School is a Catholic university, priding itself on its dedicated faculty and enhance learning on a 17-acre campus. Benefitting from seven state-of-the-art science labs and four new maker spaces, this project awarded to Scott Laboratory Solutions includes fixed casework from Mott Manufacturing, the Altus Table systems, and a …
WITC Veterinary Technician Labs in Wisconsin
Back to GalleryWisconsin Indianhead Technical College Veterinary Technician Lab Shell Lake, WisconsinWisconsin Indianhead Technical College, or WITC, is a top-ranked college in the North West region of Wisconsin offering a wide range of courses. The new laboratory built for Veterinary Technician students will provide a superb learning environment that is both sustainable and durable. The casework, manufactured by Mott Manufacturing, …
Centro Commercial Galerias in El Salvador
Back to GalleryCentro Commercial Galerías San Salvador, El SalvadorThe Centro Commercial Galerias is a shopping center in San Salvador, El Salvador owned by Grupo Siman. Among the mall’s attractions is a mansion known as La Casona dating from the late 1950s and kept in perfect condition, which was home to a family of Palestinian origin. It is the only mall …
San Juan de Dios Psychiatric Hospital in Mexico
Back to GallerySan Juan de Dios Psychiatric Hospital Zapopán, MexicoBefore the renovation of this hospital, the façade was very old and not in very good condition. For this reason, the owners wanted to do something different that resulted in a more durable and clean façade while creating a new corporate image. First, the main entrance and the interior of the …
Edificio Vallarta Residential Building in Mexico
Back to GalleryEdificio Vallarta Puerto Vallarta, MexicoEdificio Vallarta (Vallarta Building) is a residential building in the tourist town of Puerto Vallarta on the Pacific coast of Mexico. Puerto Vallarta is defined by the natural charm of its beaches, embraced by the Sierra Madre mountains, and distinguished by its Mexican essence. In the Edificio Vallarta, the architects chose Fundermax for the …
David Rockefeller River Campus in New York
Back to GalleryDavid Rockefeller River Campus at Rockefeller University New York City, New YorkThe Stavros Niarchos Foundation-Rockefeller River Campus added two acres to the Rockefeller University’s East Side Manhattan footprint by erecting a 900-foot, three-story structure over the FDR drive—a major traffic artery that sees more than 175,000 cars per day and runs along the edge of the East River. …
University of Kansas Student Project: Ash Street
Back to GalleryUniversity of Kansas School of Architecture Student Project: Ash Street Lawrence, KansasSituated along the Lawrence Levee Trail and along the north bank of the Kansas River, this charming building harbors a residence created and built by students from Kansas University. The 722 Ash Street residence consists of a 1500 sqft primary house with a contiguous 500 sqft accessory …
Atrium Health’s Pediatric Research Lab in North Carolina
Back to GalleryAtrium Health’s Cannon Pediatrics Translational Research Lab Charlotte, North CarolinaAtrium Health is a nationally recognized leader in shaping health outcomes through innovative research, education, and compassionate patient care. In July 2020, New England Lab was awarded the project to provide three new research labs for the Atrium Health facility in Charlotte, NC. “At Atrium Health, research plays an …
Libbie Mill Retail Space & Starbucks in Virginia
Back to GalleryLibbie Mill Retail Building & Starbucks Richmond, VirginiaThis project is a retail building located in the middle of a large multi-use area of Richmond, Virginia.How Max Compact Exterior HPL Panels Added ValueOur Max Compact Exterior panels paired with the light brick exterior led to a practical, durable, and cohesive design that is low maintenance, code-compliant, and sustainable.Back to …
Smoky Hollow Office Building in North Carolina
Back to GallerySmoky Hollow Office Building Raleigh, North CarolinaSmoky Hollow is a mixed-use urban district in Raleigh, NC, that is blending refined industrial design with progressive workplaces, retail, and amenities in a multiphase revitalization of the area. In a district that includes office space, apartments, restaurants, and more, Smoky Hollow’s 421 N. Harrington St.2 offers a stunning example of Fundermax …

