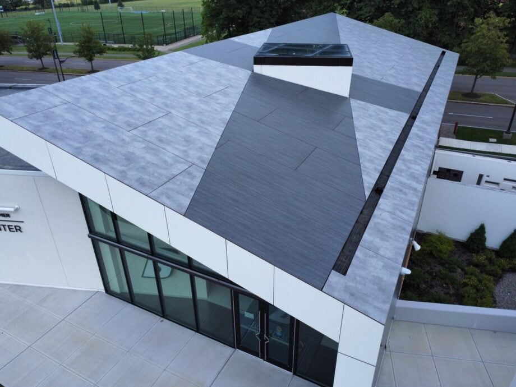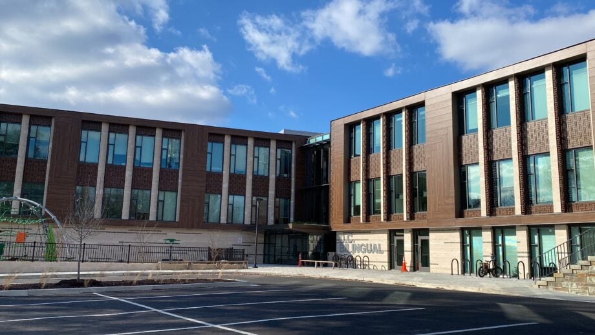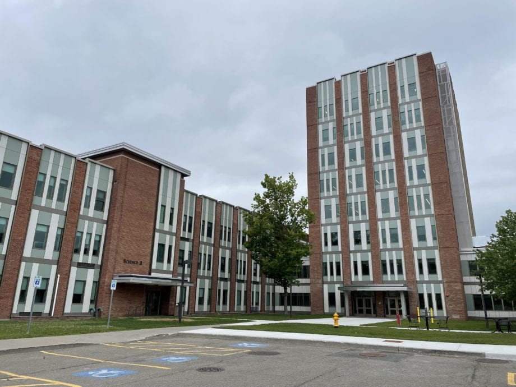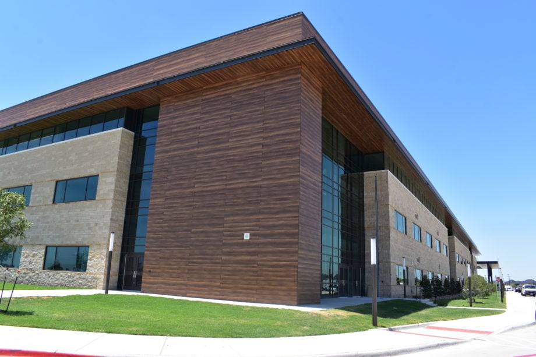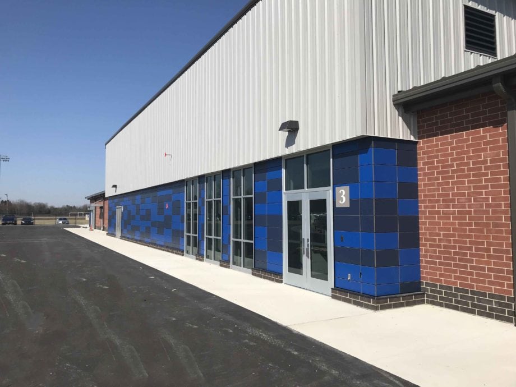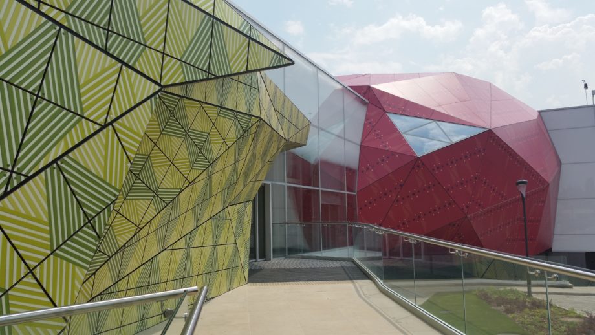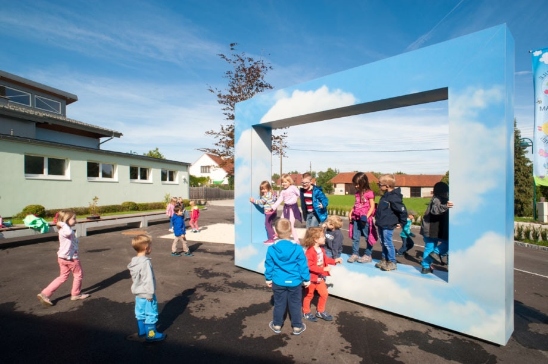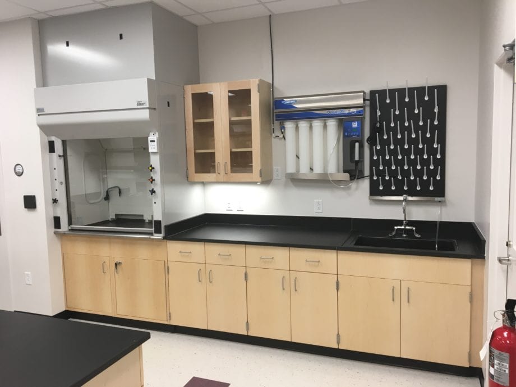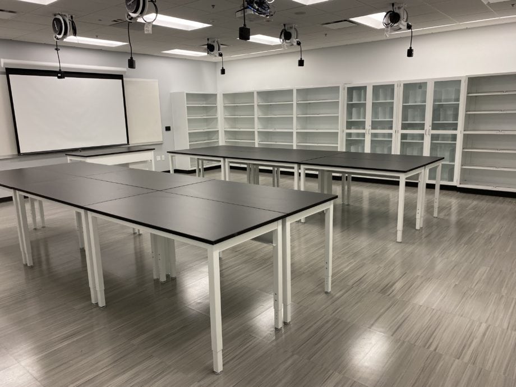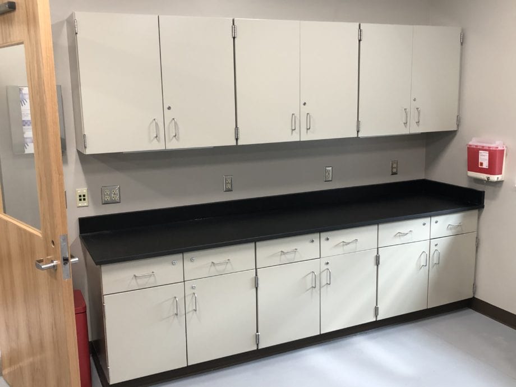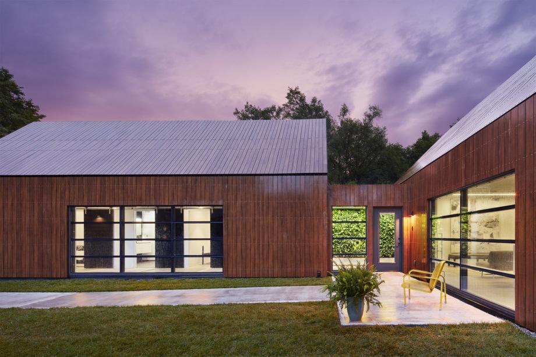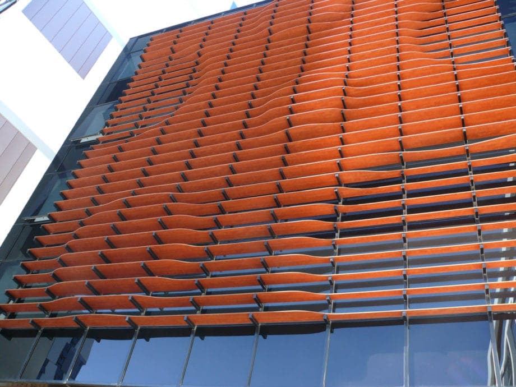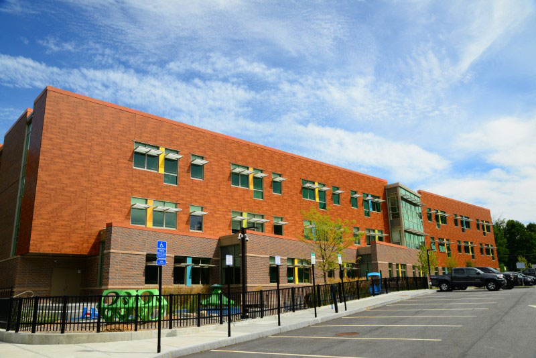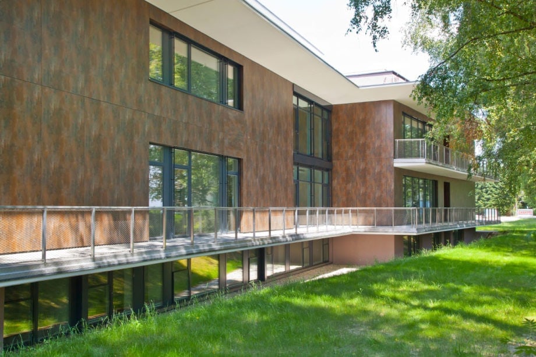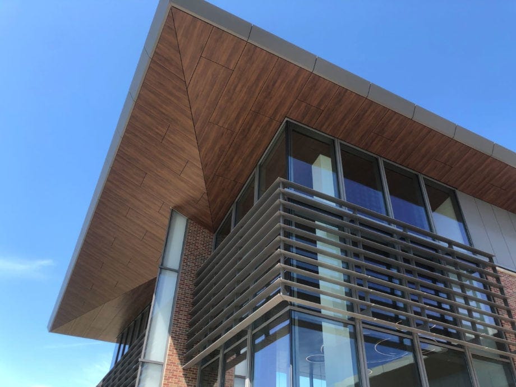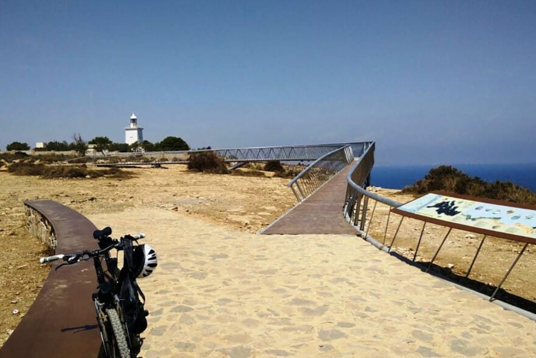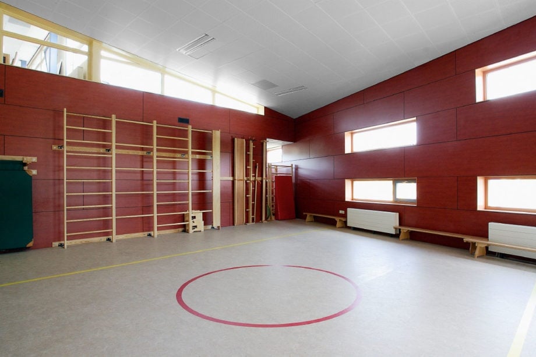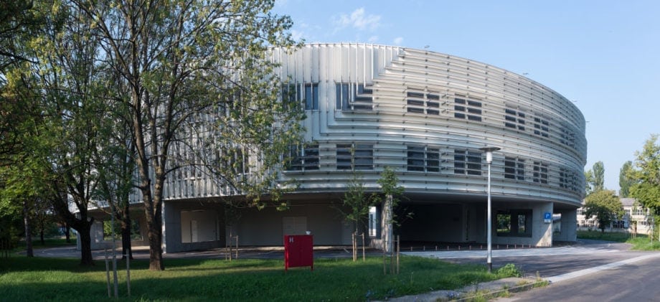Back to GallerySUNY Binghamton Welcome Center Binghamton, New YorkFundermax exterior phenolic panels were chosen due to their durability, longevity, sustainability, and low maintenance. A unique aspect of Fundermax phenolic panels is our ability to be used in various applications, including as a roofing material, as you see in this project, and can see at Sodus High School, as well. Not …
D.C. Bilingual Public Charter School
Back to GalleryD.C. Bilingual Public Charter School Washington, D.C.D.C. Bilingual Public Charter School is a fast-growing bilingual school serving grades PreK3 – 5. According to their website, “Founded in 2004, DC Bilingual provides an innovative dual immersion Spanish and English learning program for all students, regardless of their home language. Through our rigorous academic curriculum, comprehensive arts, technology, and athletics …
Binghamton University Science II in New York
Back to GalleryBinghamton University Science II Binghamton, New YorkThe SUNY Binghamton University Science II and III project was a rehabilitation of an existing three-tower structure. The original panels were removed and new framing, exterior insulation, and Fundermax panels were put in place. The designer chose Fundermax for durability and longevity. There were other options on the table such as metal …
Panther Creek High School in Texas
Back to GalleryPanther Creek High School Frisco, TexasStudents said they were consistently inspired by contemporary, modern looks with lots of windows, and the design reflects their preferences. The campus will blend in with surrounding planned buildings which will also be multiple stories and within the same design aesthetic of “Texas modern.” Read more about this project on Hollyhock’s website.How Max …
Homestead High School Cleat Building in Indiana
Back to GalleryHomestead High School Cleat Building Fort Wayne, IndianaHomestead Senior High School, in Fort Wayne, United States, is a public four-year high school. Part of Southwest Allen County Schools, the school receives accreditation from the Indiana Department of Education and the North Central Association of Colleges and Secondary Schools.How Max Compact Exterior Panels Added ValueHomestead High School is being …
Muzeiko – Children’s Museum in Bulgaria
Back to GalleryMuzeiko Children’s Museum 1756 Sofia, BulgariaThe building of “Muzeiko” has a number of interesting moments from the architectural and engineering point of view. We started with the reconstruction of the existing south wing of the building, which had to bring in accordance with modern requirements and integrate the new functions “Muzeiko.” Besides strengthening the existing complex structure had …
Sky Themed Picture Frame at a Kindergarten
Back to GallerySky Themed Picture Frame at School This project utilizes the durability and customization of Fundermax’s phenolic panels. By using Individualdecor for this project, the designer was able to have the sky printed on the panels. Then it was printed on our Max Compact Exterior phenolic panels and installed to mimic a large picture frame in front of a …
Victor Central School District in New York
Back to GalleryVictor Central School District Victor, New YorkThis project is an education building located in Victor, New York. The Victor Central School District is a public school district in New York State that serves approximately 4,500 students in the village of Victor and portions of the towns of Farmington and Victor in Ontario County, portions of the town of …
Biochemistry Lab at Middletown University in Connecticut
Back to GalleryBiochemistry Lab Renovation at Middletown University Middletown, ConnecticutSydney Science was involved in the upgrading of the existing science facilities to include the renovation of all teaching labs, and new and existing faculty research labs that were original to the Hall-Atwater Building.How Max Resistance2 Added ValueFundermax’s Max Resistance2 phenolic panels were able to provide the durability and cleanability that …
DePaul College Prep High School in Illinois
Back to GalleryDePaul College Prep High School Chicago, IllinoisDePaul College Prep High School is a Catholic university, priding itself on its dedicated faculty and enhance learning on a 17-acre campus. Benefitting from seven state-of-the-art science labs and four new maker spaces, this project awarded to Scott Laboratory Solutions includes fixed casework from Mott Manufacturing, the Altus Table systems, and a …
WITC Veterinary Technician Labs in Wisconsin
Back to GalleryWisconsin Indianhead Technical College Veterinary Technician Lab Shell Lake, WisconsinWisconsin Indianhead Technical College, or WITC, is a top-ranked college in the North West region of Wisconsin offering a wide range of courses. The new laboratory built for Veterinary Technician students will provide a superb learning environment that is both sustainable and durable. The casework, manufactured by Mott Manufacturing, …
University of Kansas Student Project: Ash Street
Back to GalleryUniversity of Kansas School of Architecture Student Project: Ash Street Lawrence, KansasSituated along the Lawrence Levee Trail and along the north bank of the Kansas River, this charming building harbors a residence created and built by students from Kansas University. The 722 Ash Street residence consists of a 1500 sqft primary house with a contiguous 500 sqft accessory …
University of Canberra in Australia
Back to GalleryUniversity of Canberra Canberra, AustraliaThis is an example of our breathtaking and customizable sunshades on the exterior of a University of Canberra building. The University of Canberra is a public university in Bruce, Canberra, Australian Capital Territory.How Max Compact Exterior HPL Panels Added ValueThe most impressive aspect of this project is the 3D effect showing round shapes in …
Templeton Elementary School in Massachusetts
Back to GalleryTempleton Elementary School Templeton, MATempleton Elementary is a public school located in Templeton, Massachusetts.How Max Compact Exterior Added ValueTyrol pine was the woodgrain chosen to combine with the bricks of the lower part of the façade. Max Compact Exterior panels are very well-suited for educational buildings. They have a high resistance to exterior conditions and to the high …
Educational Building in Austria
Back to GallerySchool in Salzburg, Austria Salzburg, AustriaHow NCore Panels Added ValueIn the design of the exterior façade of this educational building in Austria, NCore panels were chosen due to their added value of being a non-combustible panel.Back to Gallery Applications: Rainscreen Façade Product: NCore Industry: Education Civic & Culture Finishes: NT Fastening System: Exposed Decors: Abstract Architects: DI Johannes …
Student Union at Rose-Hulman in Indiana
Back to GalleryMussallem Union at Rose-Hulman Institute of Technology Terre Haute, IndianaThe renovation work of this 104,000 sqft facility, reflects the sense of community that characterizes this educational center integrated by a strong union of students, faculty, and staff members. This project includes exterior soffits and interior ceilings all designed with Fundermax compact panels.How Max Compact Exterior Panels Added ValueThe …
Santa Pola Observation Deck in Spain
Back to GallerySanta Pola Observation Deck Santa Pola, SpainThis observation deck starts with a network of existing trails and monuments spread through the area of Santa Pola, in the east of Spain. The observation deck follows the line between a mountain range and the Mediterranean Sea, and it has an undulating shape that mimics the ocean waves. Conceived as a …
Calasanz Elementary School in Colombia
Back to GalleryCalasanz Elementary School Santiago de Chile, ChileBack to Gallery Applications: Lockers Product: Max Compact Interior Industry: Education Colors: Diabolo #0012 White #0085 Photo Credit: CG Chile
Brede School Oude Landen in Netherlands
Back to GalleryBrede School Oude Landen Nuenen, NetherlandsBack to Gallery Applications: Wall Lining Product: Max Compact Interior Industry: Education Finishes: FH Colors: Af Sahara #0162 Akro Rust #0168 Akro Ruby #0169 Architects: KVD Architekten Photo Credit: KVD Architekten
Innovation Center for BioScience in Croatia
Back to GalleryInnovation Center for BioScience Zagreb, CroatiaIn the BioCenter, you can find business assistance and advisory services for biotech companies, laboratory space, conference rooms, and fully-equipped offices, technology transfer via the central laboratory, and many other services. With the wide amount of services offered, this building deserved an architectural design that reflected the high value of the activity that …
- Page 1 of 2
- 1
- 2

