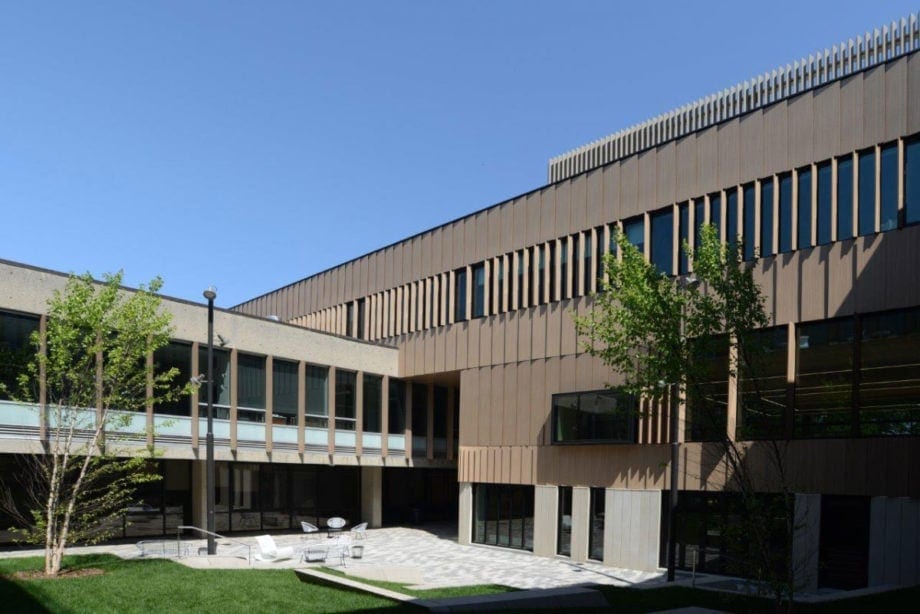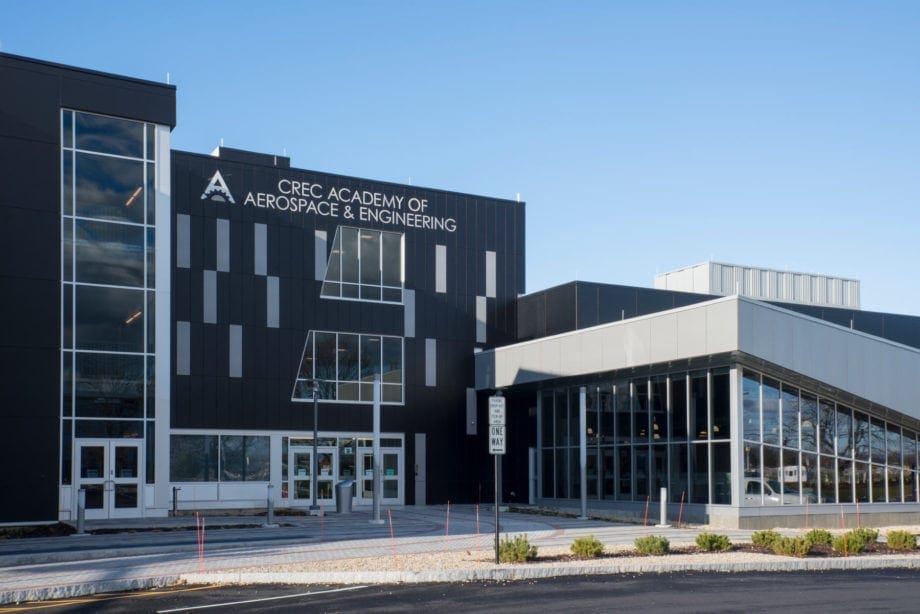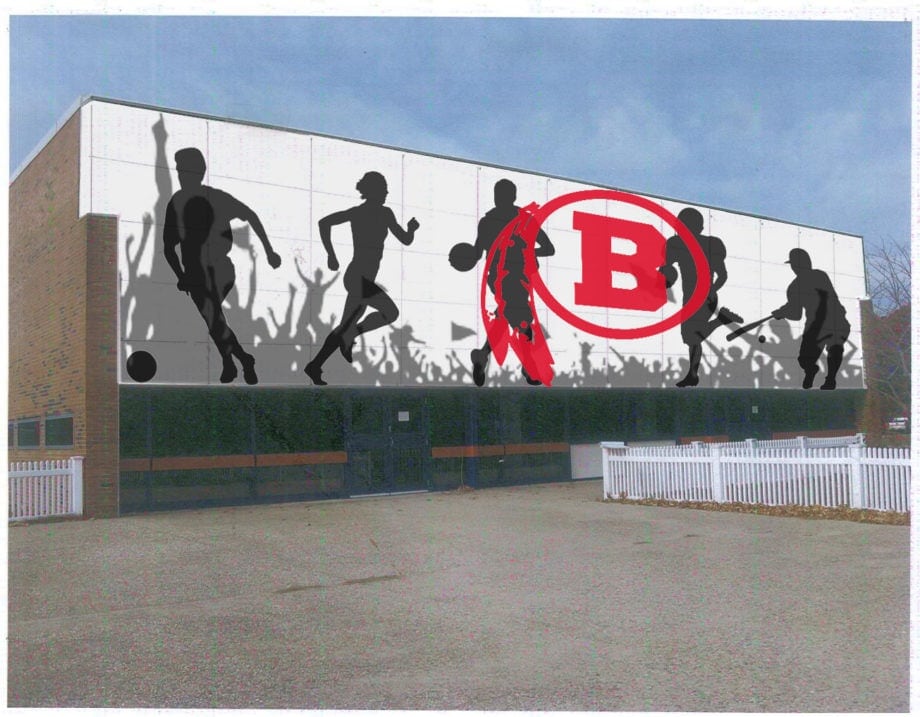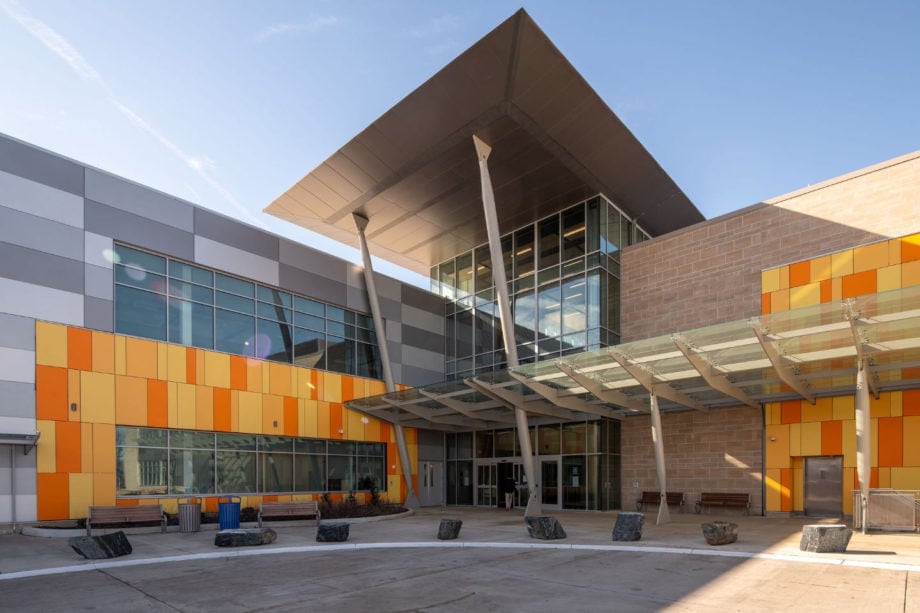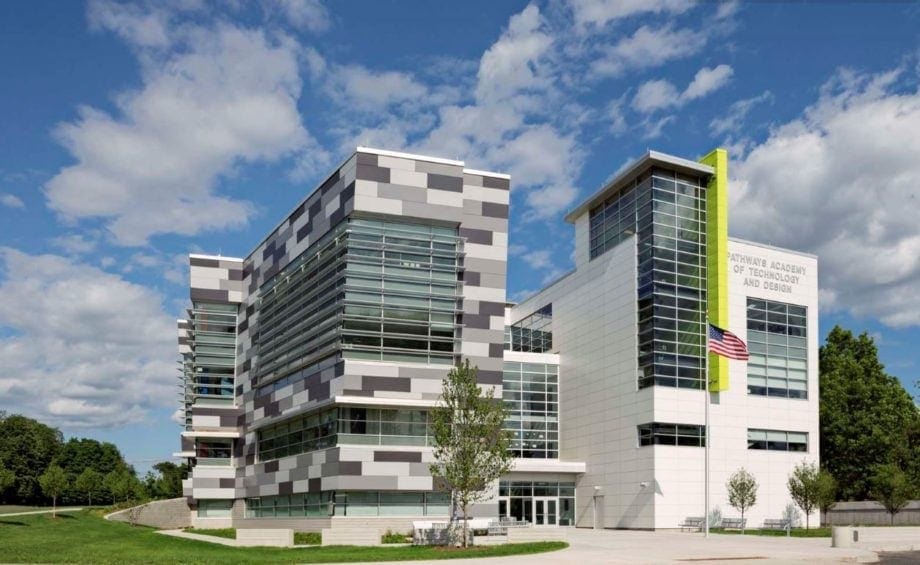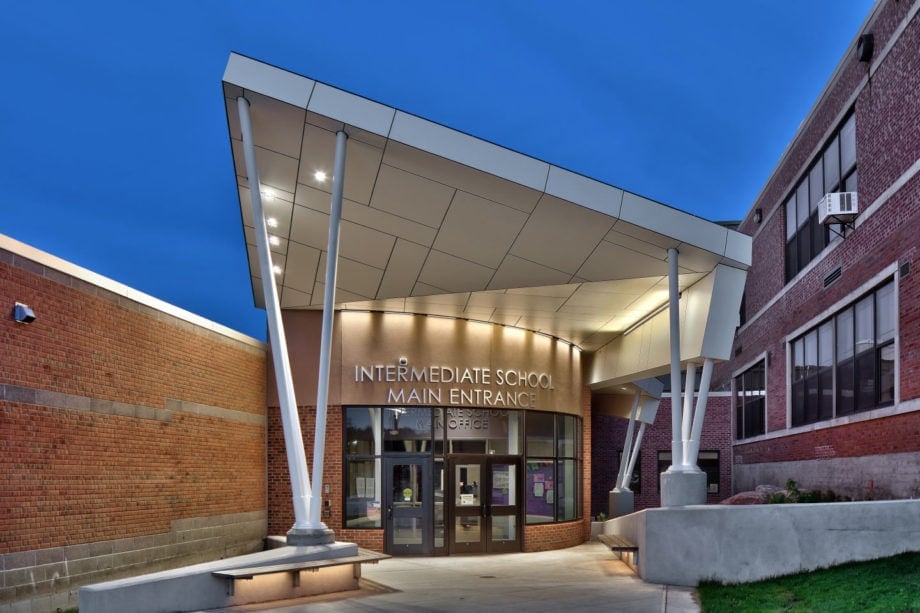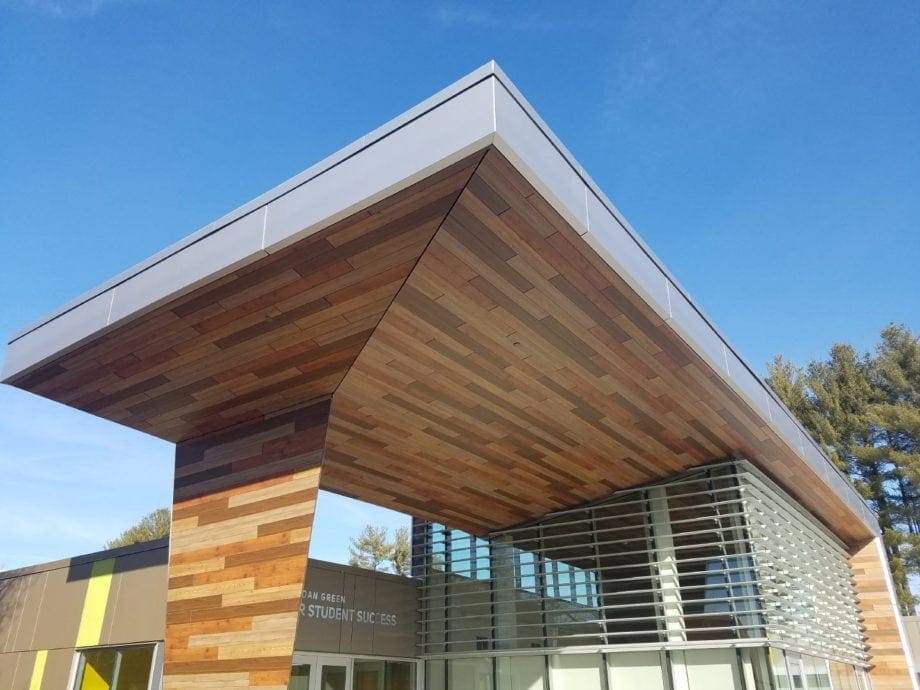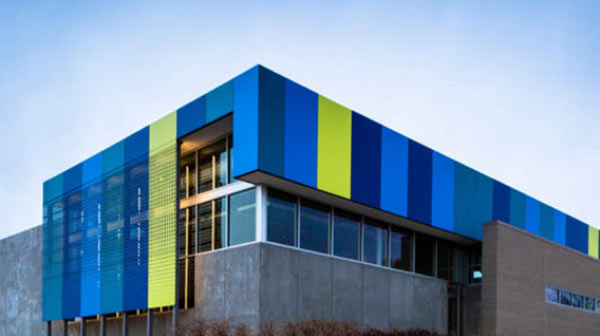Back to GalleryBeaver Country Day School Chestnut Hill, MassachusettsBeaver Country Day School is a campus that has experienced several expansions since the 1920s. The most recent project, completed in 2019, was the renovation of a concrete-frame library from the 1960s. First, a floor was added to the very top of the existing library structure. This created an enclosed courtyard that …
CREC Academy of Aerospace and Engineering
Back to GalleryCREC Academy of Aerospace and Engineering Windsor, ConnecticutThe CREC Academy of Aerospace and Engineering was a renovation involving the transformation of an existing 165,000 sqft. office building into a state-of-the-art magnet school for 735 students in Grades 6 through 12. With differentiated areas for high school, middle school, aerospace/engineering classes, and assembly, its façade theme honors Connecticut’s aeronautics …
Barnstable High School in Massachusetts
Back to GalleryBarnstable High School Hyannis, MassachusettsBarnstable High School is a public high school in the village of Hyannis, Massachusetts, and is a part of the Barnstable Public School District, and was renovated in 2015. To add more character to the sports facility, the rainscreen façade was designed with Fundermax’s digitally printed panels.How Individualdécor Added ValueThe custom design of the …
Wheaton Library & Recreation Center in Maryland
Back to GalleryWheaton Library & Recreation Center Claverton, MarylandThe Wheaton Regional Library and Community Recreational Center is a 92,000 square foot structure situated in the heart of Wheaton, Maryland. The project features a reading room, a gym, an elevated track on the second level above the gym’s basketball courts, computer labs, an arts and crafts room, a pottery room, a …
Pathways Academy of Technology & Design in Connecticut
Back to GalleryPathways Academy of Technology & Design at Goodwin College East Hartford, ConnecticutPathways Academy of Technology and Design is a magnet school offering different programs for students from grades 9-12 in the field of technology. The school is part of Goodwin College and it is located adjacent to Route 2, at the entrance to the college campus. Amenta Emma’s …
Sodus High School in New York
Back to GallerySodus High School Sodus, New YorkThe design of this project grew out of the concern for enhanced security at this high school. Previously, an uninviting, deteriorating masonry canopy marked the school’s entry. It was riddled with ramps, stairs, and underutilized circulation space that was not optimized for program use. This renovation process involved design exploration of the building’s …
Green Center for Student Success at Southern New Hampshire University
Back to GalleryGreen Center for Student Success at Southern New Hampshire University Hooksett, New HampshireEmbracing their future-focused approach to higher education, the University and the design team saw an opportunity to transform the building from an energy liability space to a sustainable asset and create the first LEED-certified building on campus. The school’s New England setting weaves throughout the design, …
Learning Community Center of North Omaha in Nebraska
Back to GalleryLearning Community Center of North Omaha Omaha, NebraskaThe Learning Community Center of North Omaha serves the community near Omaha in a variety of ways and connecting several learning programs in one opportune location. The west wing of the center includes two early childhood development learning classrooms, while the south wing includes three classrooms, one of which is used …
- Page 2 of 2
- 1
- 2

