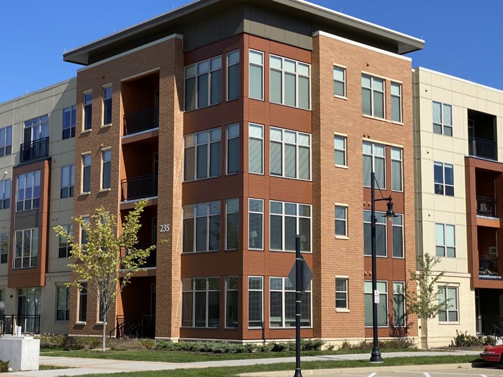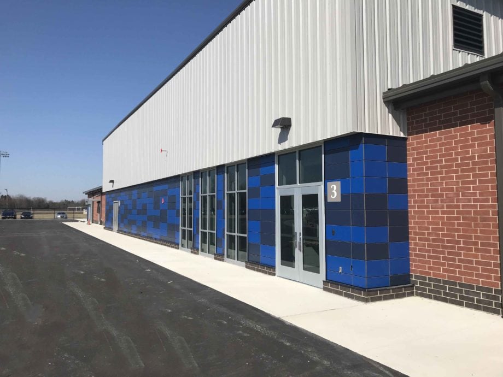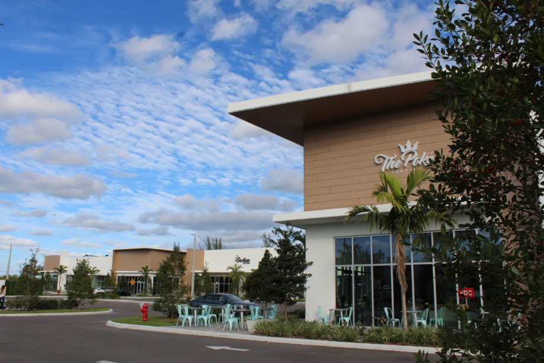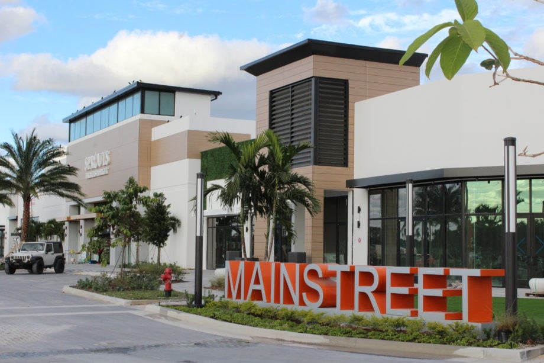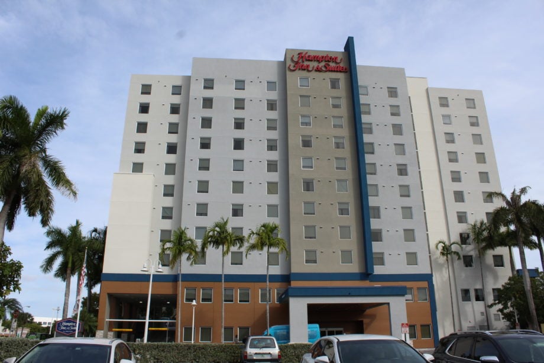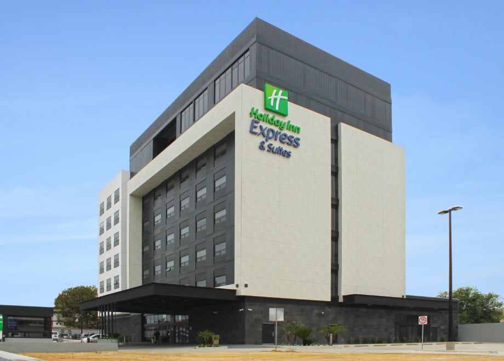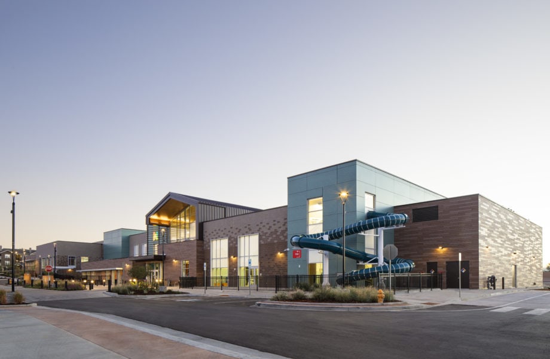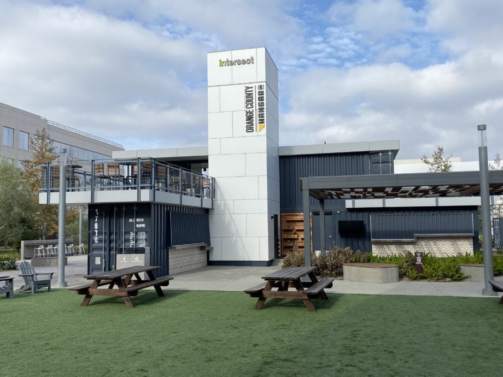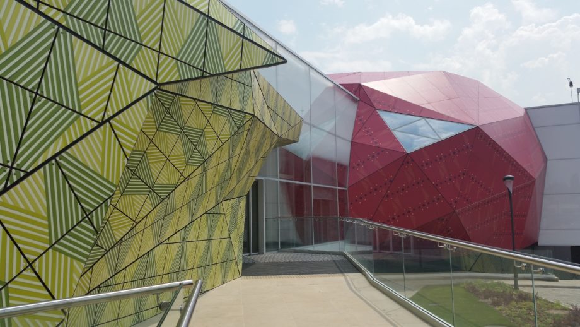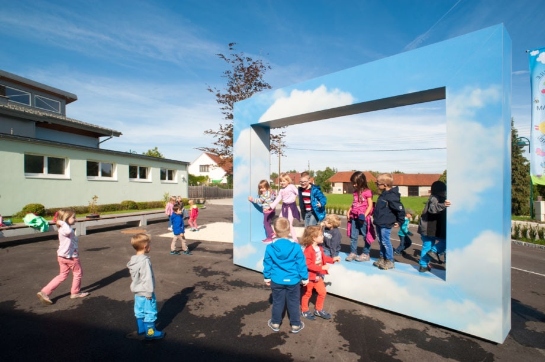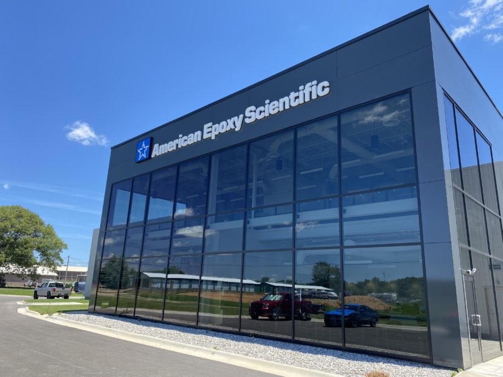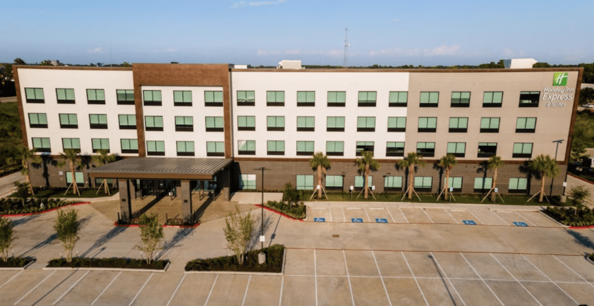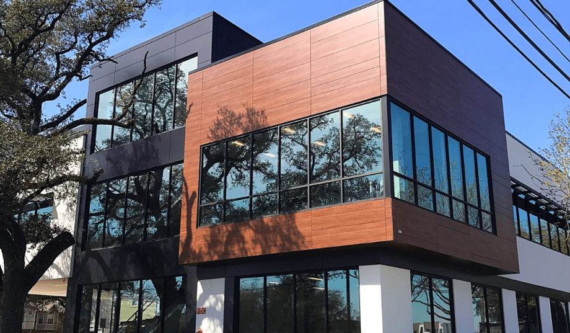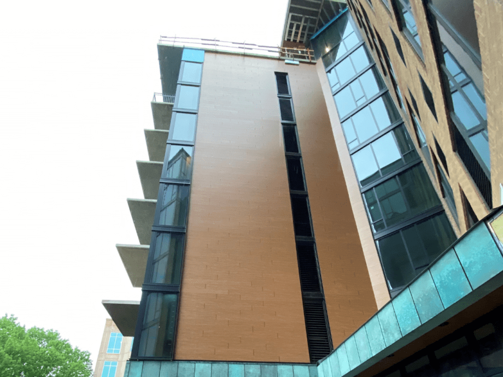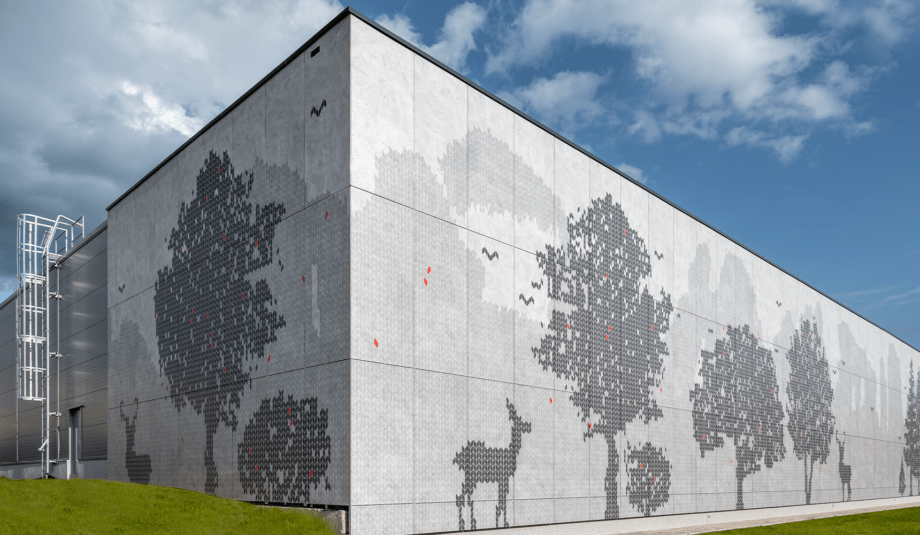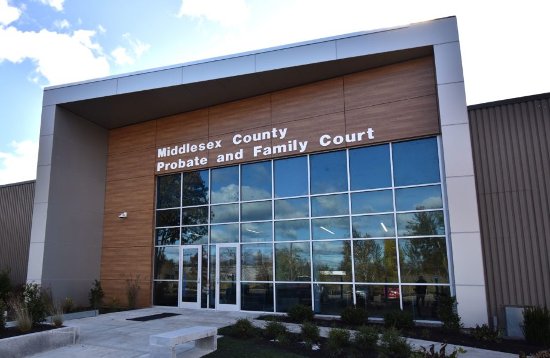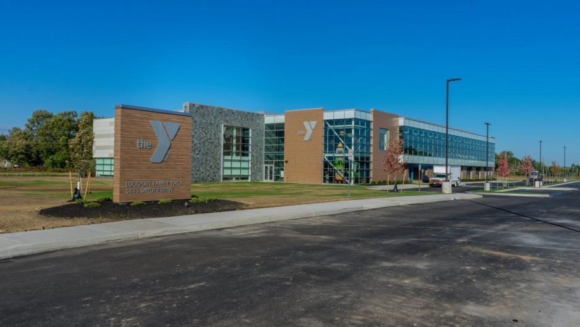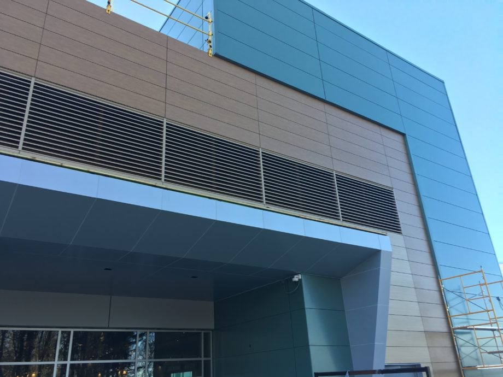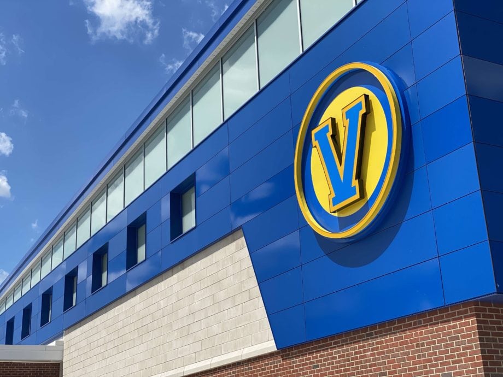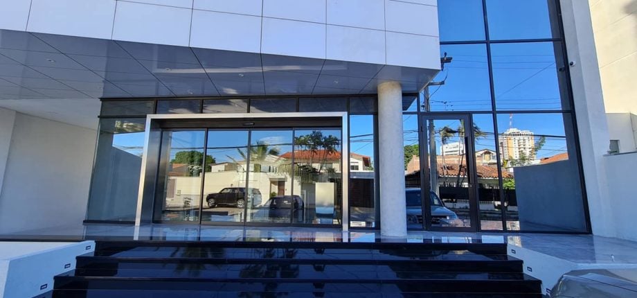Back to GalleryThe Mill at Ironworks Mishawaka, IndianaThis is a mixed-use, residential building that offers over 200 apartment homes for rent in Indiana.How Max Compact Interior Panels Added ValueMax Compact Exterior HPL panels from Fundermax were chosen due to their ability to be installed below 10 feet, extreme durability, industry-leading US exterior warranty, and ease of installation.Back to Gallery Application: Rainscreen Facade …
Homestead High School Cleat Building in Indiana
Back to GalleryHomestead High School Cleat Building Fort Wayne, IndianaHomestead Senior High School, in Fort Wayne, United States, is a public four-year high school. Part of Southwest Allen County Schools, the school receives accreditation from the Indiana Department of Education and the North Central Association of Colleges and Secondary Schools.How Max Compact Exterior Panels Added ValueHomestead High School is being …
Plaza at Delray Shopping Center in Florida
Back to GalleryPlaza at Delray Shopping Center Delray Beach, FloridaPlaza at Delray shopping center is a brand-new retail space in Delray Beach, Florida. It has various shops and restaurants and is projected to be very busy. The designers needed panels that provided a clean, woodgrain while being durable to handle Florida weather and heavy foot traffic.How Max Compact Exterior Panels …
Mainstreet Shopping Center in Florida
Back to GalleryMainstreet Shopping Center Boynton Beach, FloridaMainstreet shopping center is a brand-new retail space in Boynton Beach, Florida. It has shops including Sprouts, Aspen Dental, WaWa, restaurants, and more. This center is off of a very busy area and is projected to be very busy. The designers needed panels that provided a clean, woodgrain while being durable to handle …
Hampton Inn & Suites in Florida
Back to GalleryHampton Inn & Suites Miami, FloridaHampton Inn & Suites in Miami was looking to remodel their building to help uplift the appearance to one that is fresh and welcoming. This hotel is near the airport so its goal is to encourage travelers to stop in and relax. So, to give the hotel a warmer, more modern look, they …
Holiday Inn Express Ensenada in Mexico
Back to GalleryHoliday Inn Express Ensenada Ensendada, MexicoHoliday Inn, the worldwide recognized hotel brand that you can find almost everywhere, has its focus on business and drive-by tourism. From the cosmopolitan energy of big cities like New York or Hong Kong to peaceful remote roads from all around the world, you can find a Holiday Inn Express hotel in all …
Northglenn Recreation Center in Colorado
Back to GalleryNorthglenn Recreation Center Northglenn, ColoradoIn March 2020, Northglenn City Council approved the construction of the new recreation center, theater, and senior center. The architectural office Barker Rinker Seacat (BRS) worked with their design team partners on the building design and site elements, including grading, utilities, surveying, and layout. This project includes amenities requested by residents such as a …
Hangar 24 Taproom in California
Back to GalleryHangar 24 Taproom Irvine, CaliforniaHangar 24 Taproom is in the Intersect Campus Business Park in Irvine, California. The building is unique in that it incorporates two shipping containers into the design to help reuse materials as the designer had a goal of sustainability. This is why they used shipping containers and Fundermax panels; both a movement in sustainable …
Muzeiko – Children’s Museum in Bulgaria
Back to GalleryMuzeiko Children’s Museum 1756 Sofia, BulgariaThe building of “Muzeiko” has a number of interesting moments from the architectural and engineering point of view. We started with the reconstruction of the existing south wing of the building, which had to bring in accordance with modern requirements and integrate the new functions “Muzeiko.” Besides strengthening the existing complex structure had …
Sky Themed Picture Frame at a Kindergarten
Back to GallerySky Themed Picture Frame at School This project utilizes the durability and customization of Fundermax’s phenolic panels. By using Individualdecor for this project, the designer was able to have the sky printed on the panels. Then it was printed on our Max Compact Exterior phenolic panels and installed to mimic a large picture frame in front of a …
American Epoxy Scientific Headquarters in Arkansas
Back to GalleryAmerican Epoxy Scientific Headquarters Mountain Home, ArkansasAmerican Epoxy is a partner that fabricates our Max Resistance2 product for laboratory work surfaces. They wanted to use Fundermax for the addition to their existing headquarters in Arkansas. They liked the gloss look for its reflective properties paired with the windows.How Max Compact Exterior Panels Added ValueAmerican Epoxy Scientific was looking …
Holiday Inn & Suites Houston North-Spring Area in Texas
Back to GalleryHoliday Inn & Suites Houston North-Spring Area Spring, TexasHoliday Inn & Suites Express is is a mid-priced hotel chain within the InterContinental Hotels Group family of brands. Originally founded as an “express” hotel, their focus is on offering limited services at a reasonable price. They opened a new location in Spring, Texas, and were looking for a wood-like …
EDIFIS Group Office Building in Texas
Back to GalleryEDIFIS Group Office Building Houston, TexasThis is a highly visible office building located in Houston, Texas. EDIFIS is a performance-driven real estate firm, dedicated to cultivating long-term relationships with its property owners, tenants, and vendors.How Max Compact Exterior Panels Added ValueA woodgrain from Fundermax was used on the exterior walls of the building. Combined with the white and …
Sheraton Hotel in Columbia, Maryland
Back to GalleryColumbia Sheraton Hotel Columbia, MarylandSheraton Hotels and Resorts is an international hotel chain owned by Marriott International. They opened a new location in Columbia, Maryland, and were looking for a woodgrain for their wall siding and soffits to create a cohesive design. On the hotel building, you can see various types of products paired with the facade.How Max …
Hauk – Production Hall in Czech Republic
Back to GalleryHauk – Production Hall Police nad Metují, Czech RepublicThe new production hall replaces the original hall, which burned down in 2020. The new production hall contrasts with the original neoclassical façade of the Vilém Pelly spinning mill building, which had to be demolished after a large fire in 2020. The historic spinning mill building (later the state-owned company …
Middlesex Probate and Family Court South in Massachusetts
Back to GalleryMiddlesex Probate and Family Court South Woburn, MassachusettsThe new Middlesex County Probate and Family Court South building is home to a tech and life sciences cluster, as well as the Woburn Village lifestyle center. Cummings’ in-house team performed a custom buildout of the court’s new 50,000-square foot space, including upgrading the building’s exterior with a dramatic glass and …
Lockport Family YMCA in New York
Back to GalleryLockport Family YMCA South Lockport, New YorkThe 52,000-square-foot building constructed on Snyder Drive replaced a three-story building on East Avenue in the City of Lockport, which the YMCA has called home since 1926. Included in the design is a swimming pool and gym on the first floor and a three-lane running track above the gym on the second …
Montreign Resort and Casino in New York
Back to GalleryMontreign Resort and Casino Monticello, New YorkThis project is a resort and casino located in Monticello, New York. According to their website, Montreign Resort Casino is an 18-story casino, hotel and entertainment complex with approximately 102 table games, 2,150 state of the art slot machines, and 332 luxury rooms, which includes 12 penthouse suites, 8 garden suites, and …
Victor Central School District in New York
Back to GalleryVictor Central School District Victor, New YorkThis project is an education building located in Victor, New York. The Victor Central School District is a public school district in New York State that serves approximately 4,500 students in the village of Victor and portions of the towns of Farmington and Victor in Ontario County, portions of the town of …
Corporate Building in Bolivia
Back to GalleryCorporate Healthcare Building Santa Cruz de la Sierra, BoliviaThis corporate building, located in Santa Cruz de la Sierra, Bolivia is a hospital supplies company with more than 10 years of experience. They distribute high-quality and cutting-edge technology for the healthcare industry.How Max Compact Exterior Panels Added ValueThe five-story building presents a dynamic design with simple lines. The main …

