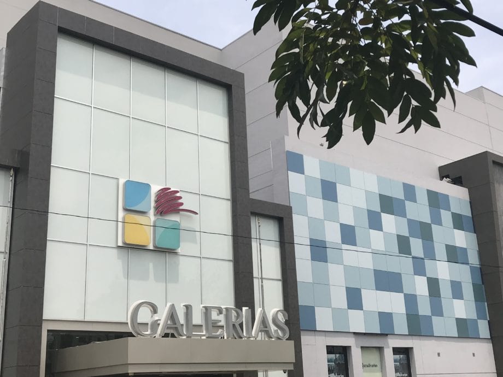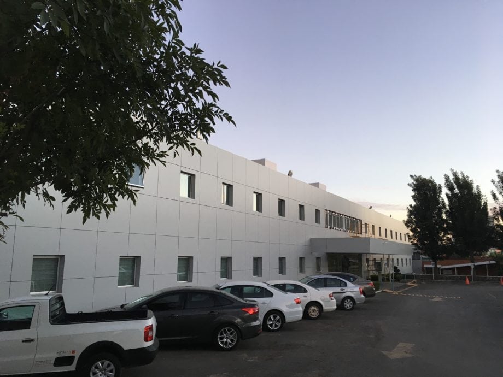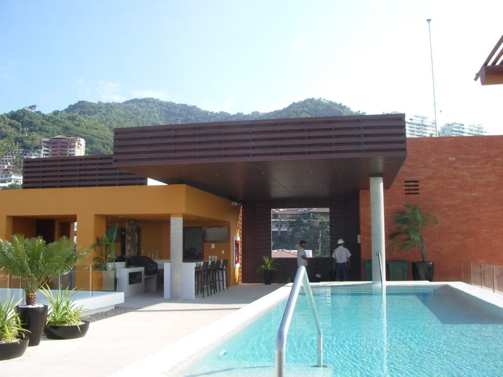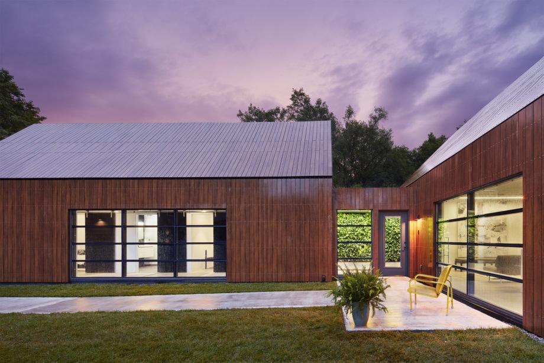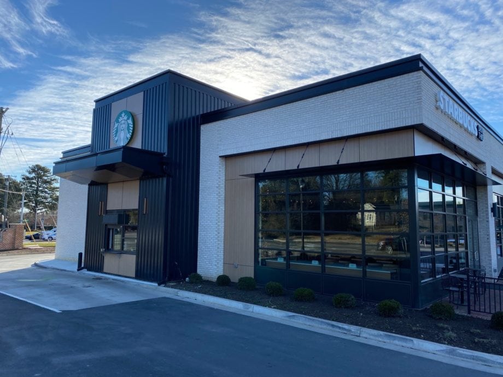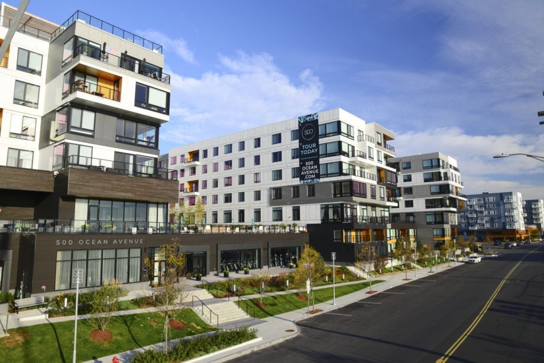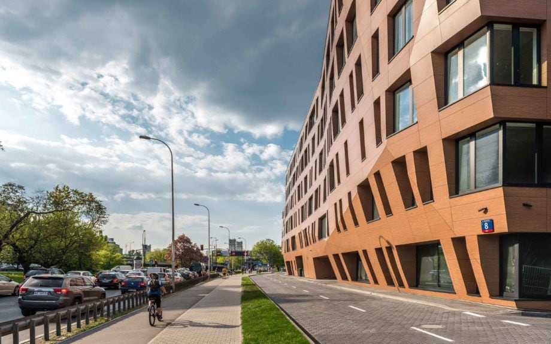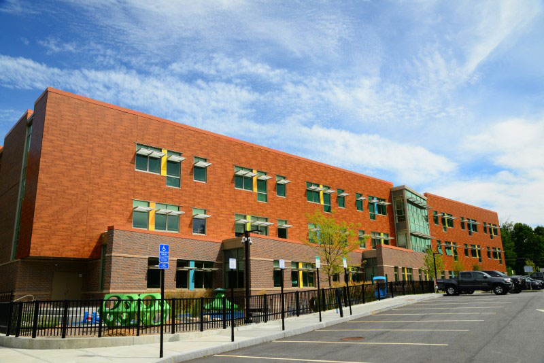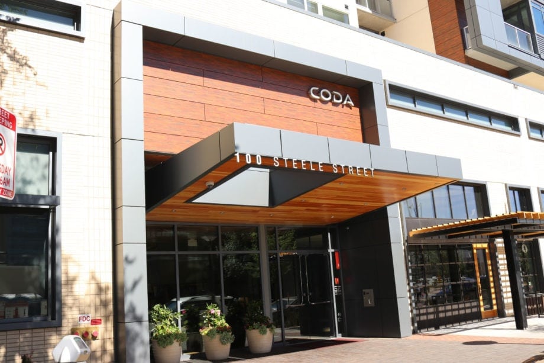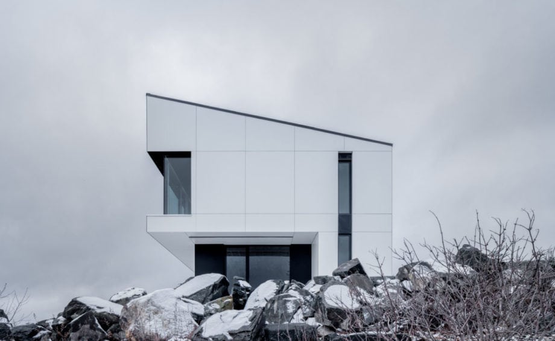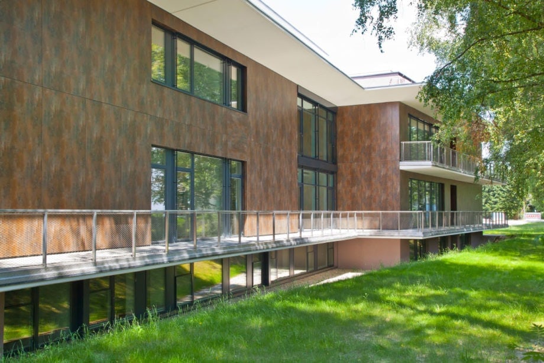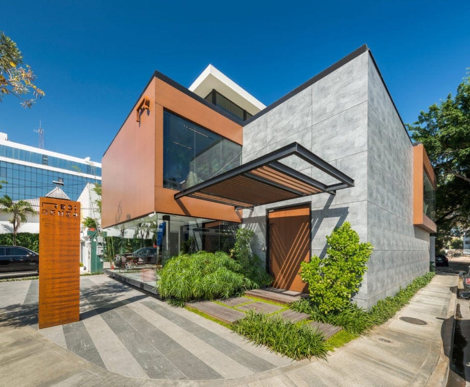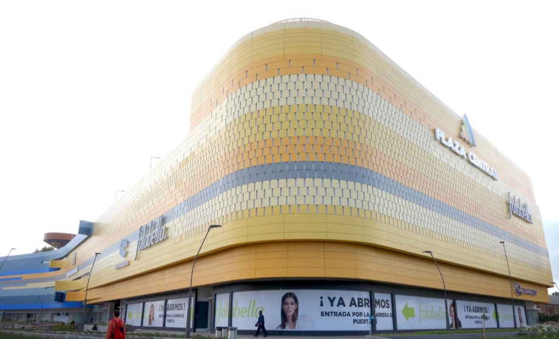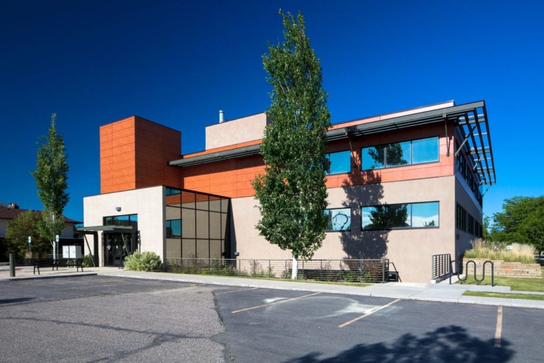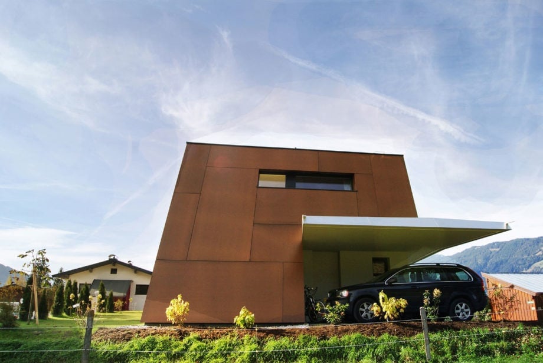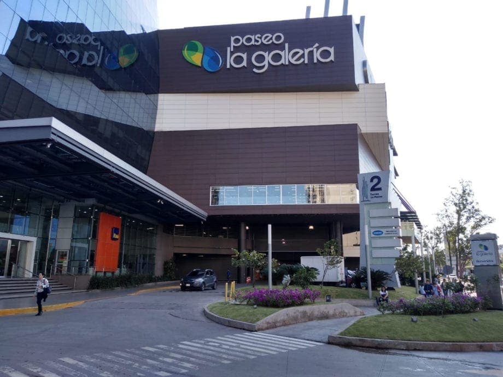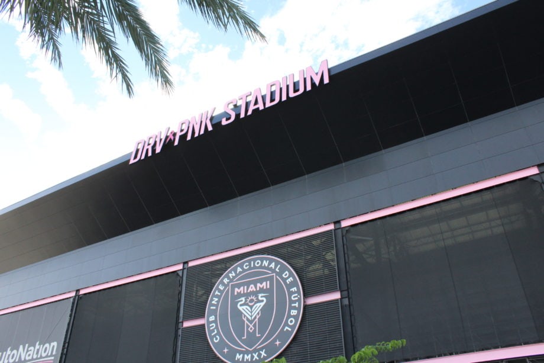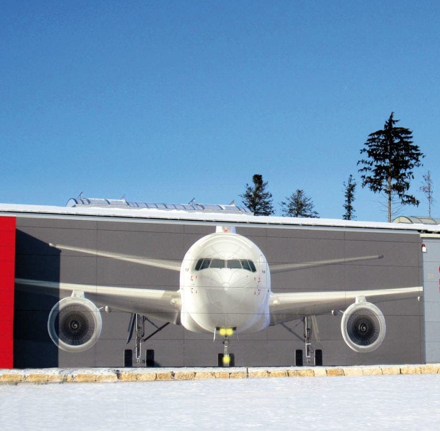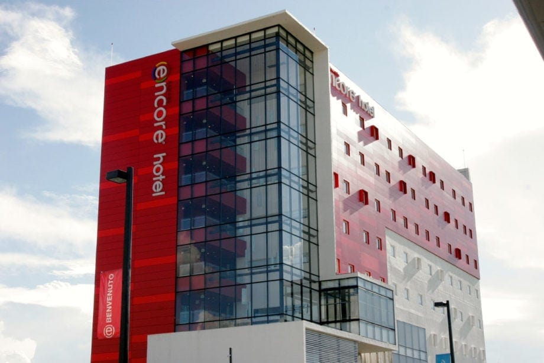Back to GalleryCentro Commercial Galerías San Salvador, El SalvadorThe Centro Commercial Galerias is a shopping center in San Salvador, El Salvador owned by Grupo Siman. Among the mall’s attractions is a mansion known as La Casona dating from the late 1950s and kept in perfect condition, which was home to a family of Palestinian origin. It is the only mall …
San Juan de Dios Psychiatric Hospital in Mexico
Back to GallerySan Juan de Dios Psychiatric Hospital Zapopán, MexicoBefore the renovation of this hospital, the façade was very old and not in very good condition. For this reason, the owners wanted to do something different that resulted in a more durable and clean façade while creating a new corporate image. First, the main entrance and the interior of the …
Edificio Vallarta Residential Building in Mexico
Back to GalleryEdificio Vallarta Puerto Vallarta, MexicoEdificio Vallarta (Vallarta Building) is a residential building in the tourist town of Puerto Vallarta on the Pacific coast of Mexico. Puerto Vallarta is defined by the natural charm of its beaches, embraced by the Sierra Madre mountains, and distinguished by its Mexican essence. In the Edificio Vallarta, the architects chose Fundermax for the …
University of Kansas Student Project: Ash Street
Back to GalleryUniversity of Kansas School of Architecture Student Project: Ash Street Lawrence, KansasSituated along the Lawrence Levee Trail and along the north bank of the Kansas River, this charming building harbors a residence created and built by students from Kansas University. The 722 Ash Street residence consists of a 1500 sqft primary house with a contiguous 500 sqft accessory …
Libbie Mill Retail Space & Starbucks in Virginia
Back to GalleryLibbie Mill Retail Building & Starbucks Richmond, VirginiaThis project is a retail building located in the middle of a large multi-use area of Richmond, Virginia.How Max Compact Exterior HPL Panels Added ValueOur Max Compact Exterior panels paired with the light brick exterior led to a practical, durable, and cohesive design that is low maintenance, code-compliant, and sustainable.Back to …
Waterfront Square at Revere Beach in Massachusetts
Back to GalleryWaterfront Square at Revere Beach Boston, MassachusettsThe balconies and other façade elements from this mixed-use residential complex were used with an exposed fastening system in the AF Sahara color. The material chosen for this project was NCore, the non-combustible panel that gives an added value to the design of the building.How NCore HPL Panels Added ValueIn the design …
The Tides – Office Space & Hotel in Poland
Back to GalleryThe Tides Warsaw, PolandThe unique location of the Warsaw building complex by the waterfront and close to the capital’s key transport hub proved to be both an obstacle and an inspiration. The large parcel serves a number of purposes including office space, training space for the Warsaw Rudergesellschaft, as well as a hotel. For that reason, the architects …
Templeton Elementary School in Massachusetts
Back to GalleryTempleton Elementary School Templeton, MATempleton Elementary is a public school located in Templeton, Massachusetts.How Max Compact Exterior Added ValueTyrol pine was the woodgrain chosen to combine with the bricks of the lower part of the façade. Max Compact Exterior panels are very well-suited for educational buildings. They have a high resistance to exterior conditions and to the high …
Coda Cherry Creek Apartments in Colorado
Back to GalleryCoda Cherry Creek Apartments Denver, COCoda Cherry Creek Apartments, located in Denver, Colorado, is a multifamily residential building.How Max Compact Exterior Added ValueThe Max Compact Exterior panels, with the exotic wood texture of the Tambora color, bring a nice touch to the façade and creates the envelope of a stylish entrance to this multifamily residential building. Back to …
Shift Residential House in Canada
Back to GalleryShift Residential House CanadaThis stunning project is simplistic, futuristic, and built to perfectly adapt to its surroundings. The white of the exterior confers a cold aesthetic to Shift House, a project located in Canada.How Max Compact Exterior Added ValueOur Fundermax Max Compact Exterior panels blended in perfectly to the surroundings and easily adjusted to and endured the low …
Educational Building in Austria
Back to GallerySchool in Salzburg, Austria Salzburg, AustriaHow NCore Panels Added ValueIn the design of the exterior façade of this educational building in Austria, NCore panels were chosen due to their added value of being a non-combustible panel.Back to Gallery Applications: Rainscreen Façade Product: NCore Industry: Education Civic & Culture Finishes: NT Fastening System: Exposed Decors: Abstract Architects: DI Johannes …
Tienda Residenza Furniture Shop in The Dominican Republic
Back to GalleryTienda Residenza Furniture Shop Santo Domingo, Dominican RepublicTienda Residenza is a furniture shop located in Santo Domingo, the capital of the Dominican Republic.How Our Max Compact Exterior Panels Added ValueOur Authentic Max Compact Exterior panels offered a genuine look and paired well with the concrete 3D finish of our Skyline surface. This created a beautiful combination, adding to …
Plaza Central Shopping Mall in Colombia
Back to GalleryPlaza Central Centro Comercial Shopping Mall Bogotá, ColombiaPlaza Central is a shopping mall in Bogota, located in one of the most dynamic business belts in Colombia. It has 815,904 sqft with a wide offer of prestigious brands both at the domestic and international level. This mall has five squares splitting the space in thematic areas: sports, fiction, theater, …
Norgaard Office Building Renovation in Montana
Back to GalleryNorgaard Office Building Billings, MTThe Norgaard Project located in Billings, MT, is an office building that was renovated in 2010.How Max Compact Exterior Added ValueThe most outstanding feature of this façade is its proven longevity that we can see after the years. Today, this ten-year-old façade still shows the same appearance as when it was first installed in …
MUK Mixed-Use Building in Austria
Back to GalleryMUK Mixed-Use Building Saalfenden, AustriaMUK is a mixed-use building that combines a residential house and a physiotherapy office. The need for privacy for the residential part is in dialogue with the practice rooms that require discretion. Between the two parts are a terrace and a garden area. The ventilated façade was covered with Fundermax panels and ensures a …
McDonald’s & Gas Station in Georgia
Back to GalleryMcDonald’s & Gas Station Batumi, GeorgiaThe project is located in one of the newly urbanized parts of the seaside city of Batumi, Georgia. It includes fuels station, McDonald’s, recreational spaces and reflective pool. Given the central location and therefore importance of the site, it was decided to give back as much area as possible for recreation to the …
Paseo La Galería Mall in Paraguay
Back to GalleryPaseo La Galería Mall Asunción, ParaguayPaseo la Galería is one of the most innovative malls in Paraguay. It was developed by the corporation Blue Tower Group.How Max Compact Exterior Added ValueThe HPL panels are reliable and durable without sacrificing style and design. They can be installed horizontally, so they are well-suited in the design of soffits. The wide …
Lockhart Stadium in Florida
Back to GalleryLockhart Stadium Fort Lauderdale, FLThe Lockhart Stadium, or Inter Miami CF Stadium, is a 64-acre, natural turf stadium with seating for 18,000. It also includes: Concession Stands A Full Training Facility Six Practice Fields A High School Turf Field with Grandstands In 2019, Florida architecture firm Perez & Perez was contracted to design and build this soccer stadium …
Plastic Company, SK Scheidel Kunststoffe, in Germany
Back to GallerySK Scheidel Kunststoffe Villingendorf, GermanySK Scheidel Kunststoffe-Glas GmbH is a plastic fabrication company located in Villingendorf, Germany. Fundermax’s Individualdecor gives character to this wall by using an image of a plane on the runway, ready to take off.Back to GalleryApplications: Rainscreen Façade Product: Individualdécor Industry: Transportation Finishes: NT Fastening System: Concealed Colors: Digitally Printed Architects: Gruppe70, Thomas Scherlitz, …
Hotel Encore by Wyndham Querétaro in Mexico
Back to GalleryHotel Encore by Wyndham Querétaro Querétaro, MéxicoThe hotel Encore Querétaro belongs to the American based group of hotels that has developed different projects in Mexico over the last few years.How Max Compact Exterior Added ValueThe colors used in the design of this rainscreen façade have also been selected by Encore hotels for their locations in Puebla and Guadalajara. …

