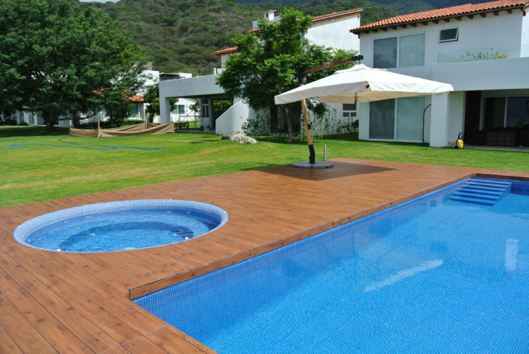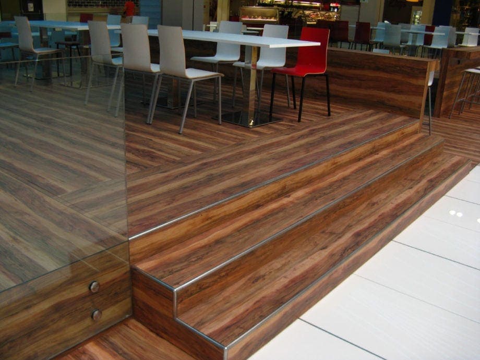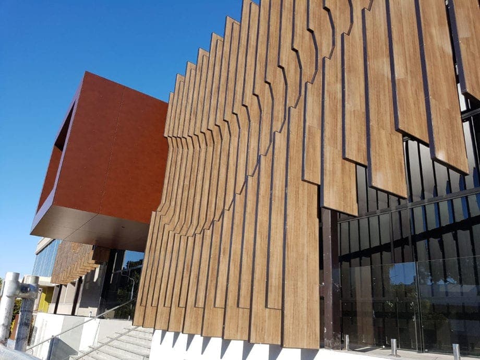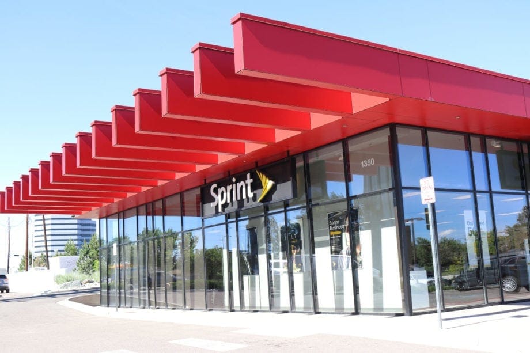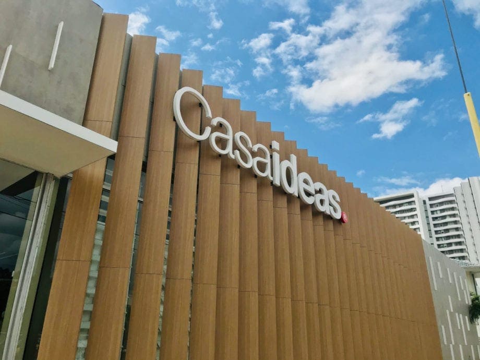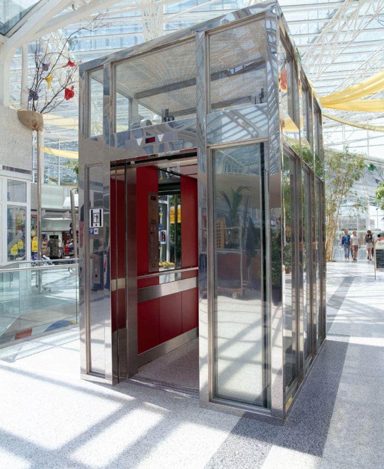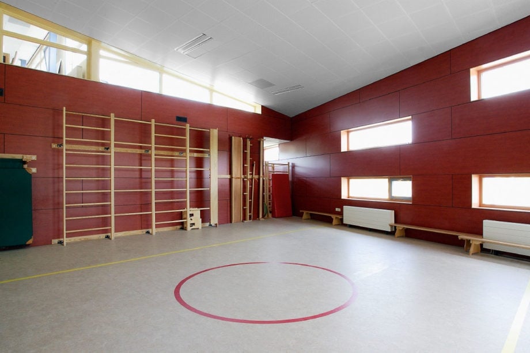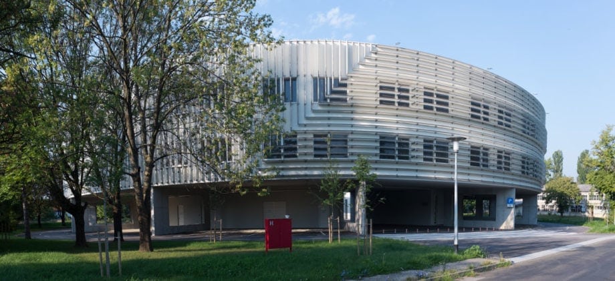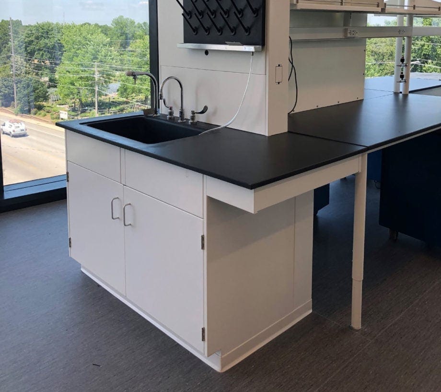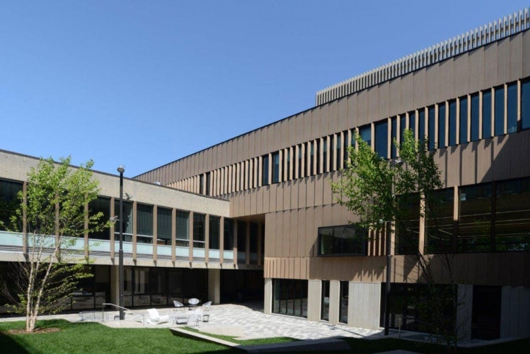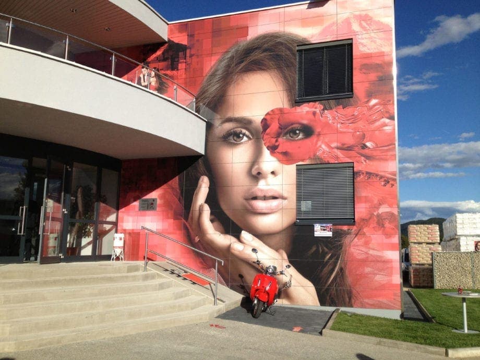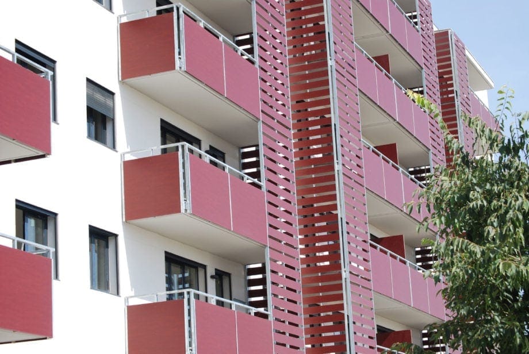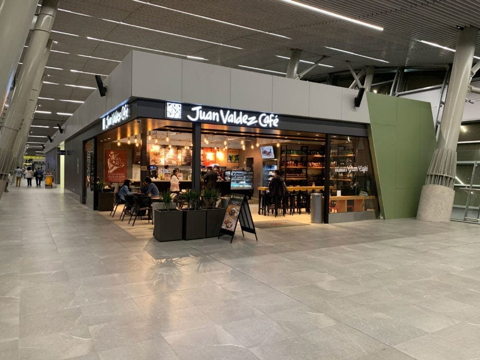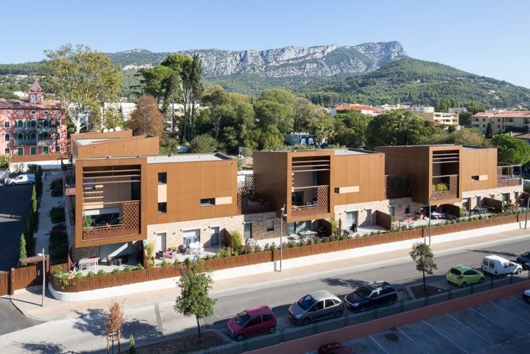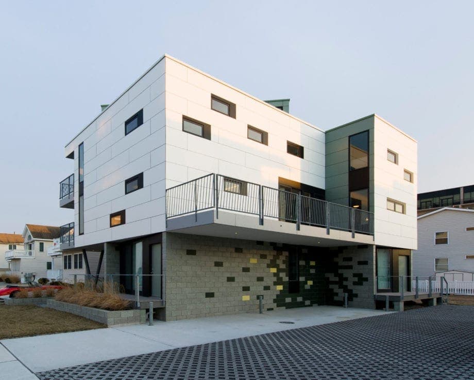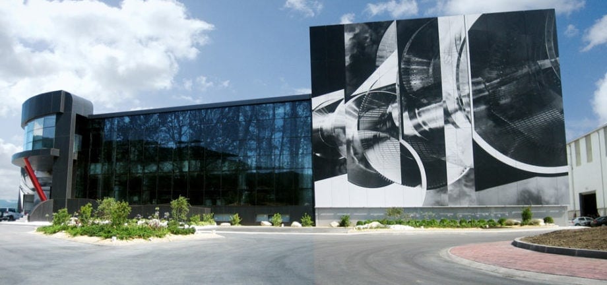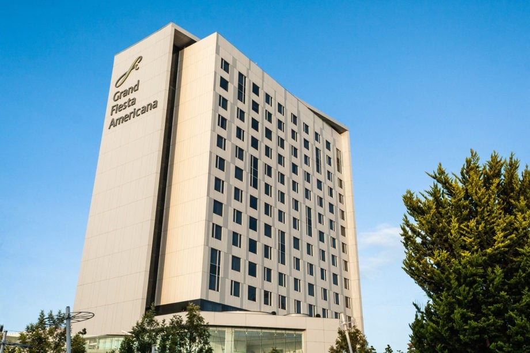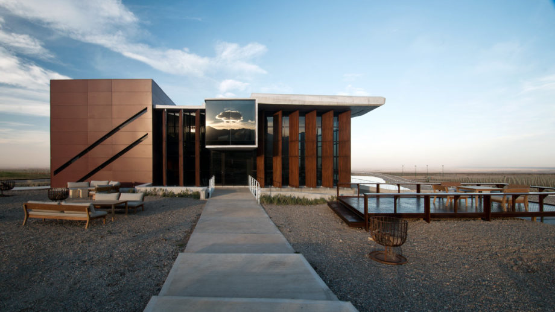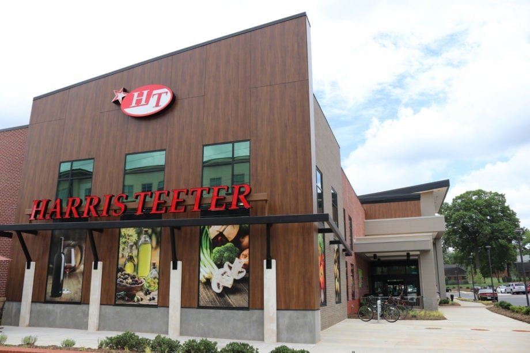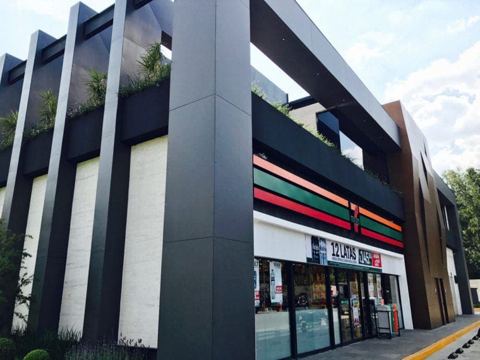Back to GalleryResidential Decks in Mexico MexicoPrivate residential decks located in Chapala, Valle Real, Lomas del Valle, and Zoto Grande in Mexico.How Max Compact Exterior Added ValueThe woodgrain of Max Compact Exterior panels are a good asset to create the perfect aesthetic in a private home’s deck. These panels not only allow a beautiful design, but also are weather resistant, …
City Arena Shopping Center in Slovakia
Back to GalleryCity Arena Shopping Center Trnava, SlovakiaBack to Gallery Applications: Furniture & Other Interior Applications Product: Max Compact Interior Industry: Retail Finishes: FH Colors: Woodgrain Architects: Ing. Adamec Pavol | adamec & adamec, s.r.o. Photo Credit: City–Arena a.s.
CERI Office Building in the Netherlands
Back to GalleryCERI Office Building NetherlandsCERI office building located in the Netherlands.How Max Compact Exterior Added ValueThis project remains well protected from the sun’s UV rays and heat thanks to a well-conceived structure of sunshades that cover the entire façade. The 3D effect creates different shapes within the stripes and the prominent woodgrain cubed structures are mounted in between the …
Sprint Store by Century 21 in Colorado
Back to GallerySprint Store Owned by Century 21 Denver, ColoradoSprint shop and other stores owned by Century 21 in Denver, Colorado.How Max Compact Exterior Added ValueThe 1350 S Colorado Blvd Sprint shop shows a modern and attractive design, well-suited for a cell phone company. The roof and the side walls are covered by a big robust structure of sunshades well …
Casaideas Furniture Shop in Bolivia
Back to GalleryCasaideas Furniture Shop Santa Cruz, BoliviaCasaideas is a home furnishing shop in Santa Cruz, Bolivia. When designing or building outdoor sunshades, Max Compact Exterior panels offer high-quality and highly durable panels. They also allow a great number of designs thanks to their ease of fabrication and installation.How Max Compact Exterior Added ValueThe woodgrain of the panels used to …
Business Center Elevator in Austria
Back to GalleryBusiness Center in Wienerberg Vienna, AustriaFundermax’s Red (#0067) Max Compact Interior panels were used in the interior lining of this glass elevator to match the interior decorations located in an office building in Austria.Back to GalleryApplications: Furniture & Other Interior Applications Product: Max Compact Interior Industry: Office Building Finishes: FH Colors: Red #0067
Brede School Oude Landen in Netherlands
Back to GalleryBrede School Oude Landen Nuenen, NetherlandsBack to Gallery Applications: Wall Lining Product: Max Compact Interior Industry: Education Finishes: FH Colors: Af Sahara #0162 Akro Rust #0168 Akro Ruby #0169 Architects: KVD Architekten Photo Credit: KVD Architekten
Innovation Center for BioScience in Croatia
Back to GalleryInnovation Center for BioScience Zagreb, CroatiaIn the BioCenter, you can find business assistance and advisory services for biotech companies, laboratory space, conference rooms, and fully-equipped offices, technology transfer via the central laboratory, and many other services. With the wide amount of services offered, this building deserved an architectural design that reflected the high value of the activity that …
Benson Hill Laboratory in Missouri
Back to GalleryBenson Hill Laboratory St. Louis, MissouriLocated on the Donald Danforth Plant Science Center’s campus, the new, 160,000-square-foot HQ for Benson Hill, a crop improvement company, is expected to house 300+ employees. The site in Missouri comprises 4 floors, of which two are research laboratories. The open and airy design gives rise to a light, flexible workspace, with the …
Beaver Country Day School in Massachusetts
Back to GalleryBeaver Country Day School Chestnut Hill, MassachusettsBeaver Country Day School is a campus that has experienced several expansions since the 1920s. The most recent project, completed in 2019, was the renovation of a concrete-frame library from the 1960s. First, a floor was added to the very top of the existing library structure. This created an enclosed courtyard that …
Baumit Building Materials Store in Austria
Back to GalleryBaumit Klagenfurt, AustriaHow Individualdécor Added ValueIndividualdécor offers great flexibility using digital printing and allows for customized designs at any scale. This rainscreen façade from Baumit shows how realistic and appealing designs can be when using the Individualdécor digitally printed phenolic panels.Back to Gallery Applications: Rainscreen Façade Product: Individualdécor Industry: Office Building Finishes: NT Colors: Digitally Printed Architects: Baumit
Balconies of a Residential Complex in Spain
Back to GalleryBalconies of a Residential Complex Sant Just Desvern, SpainMulti-family residential building with retail spaces on the ground floor, located in 08960 Sant Just Desvern, Spain.How Max Compact Exterior Added Value A balcony is where we sit to enjoy the view, but it can also become part of the view when observing the building from outside. It is a …
Santiago International Airport in Chile
Back to GallerySantiago International Airport Pudahuel, ChileThe project at the Santiago International Airport started in 2016 and finished in 2021. It has a terminal with 1,883,684 sqft. With the technical areas and the administration offices added in, the total square footage is 2,685,595. Fundermax Max Compact Interior phenolic panels were used for the wall lining, design of counters, bathroom partitions, …
The Lofts of La Baume in France
Back to GalleryThe Lofts of La Baume La Valette-du-Var, FranceWith a mountain backdrop and set on a key heritage site, The Lofts of La Baume is a residential complex that was intended to work in harmony with its environment. The Lofts of La Baume is a strong emblem of the homonymous city, popular for its belfry that can be seen …
The Jade Residence in New Jersey
Back to GalleryThe Jade Residence North Wildwood, New JerseyThe Jade Residence is a multi-family building located in North Wildwood in New Jersey. All the rainscreen façade used Fundermax’s Max Compact Exterior phenolic panels. The exterior fences were also designed with a combination of colors of the same panels due to their durability and impact resistance.How Max Compact Exterior Added ValueMax …
Indar Electric Company in Spain
Back to GalleryIndar Electric Company S.L. Beasaín, SpainIndar Electric Company (Ingeteam) is a worldwide leading company that designed their new plant in Spain using artwork that evokes their own industry elements. This project has a powerful communicative aesthetic. The black and white artwork consists of a 15,000 sqft. rainscreen façade which includes digital printing on 10 mm thickness Max Compact …
Grand Fiesta Americana Hotel in Mexico
Back to GalleryGrand Fiesta Americana Hotel Puebla, MexicoLocated in one of the flourishing, innovative neighborhoods of Mexico, The Grand Fiesta Americana is an impressive hotel that combines luxury with unique amenities. To reflect this prestigious ambiance, the architect chose Max Compact Exterior panels to create a sustainable, yet elegant, rainscreen façade.How Max Compact Exterior Added ValueAs architecture has become more …
Casa de Uco Vineyards & Wine Resort in Argentina
Back to GalleryCasa de Uco Vineyards & Wine Resort Mendoza, ArgentinaThe building of the Hotel Casa de Uco designed by Tonconogy Architects has become an icon in the Mendoza Valley in Argentina. This super elegant design shines in the middle of the vineyards that produce some of the best wines of Argentina and in the world. The Max Compact Exterior …
Sedgefield Harris Teeter in North Carolina
Back to GalleryHarris Teeter in Sedgefield Charlotte, North CarolinaThis North Carolina based supermarket chain has experienced growth in the last few years and offered Fundermax the chance to be part of this by using Max Compact Exterior panels for their exterior design. The panels were used in the façade cladding as well as in some other elements like exterior corporate …
7-Eleven Gas Station in Mexico
Back to Gallery7-Eleven Gas Station in Tezozomoc Tezozomoc, MexicoGas station in Tezozomoc, Mexico.How Authentic Phenolic Panels Added ValueThe Authentic HPL panels offer this gas station’s design a natural touch creating a good contrast with the petroleum black of the façade. The earth and the fossil fuel colors are combined to bring an organic aesthetic to this building. The 3D geometry …

