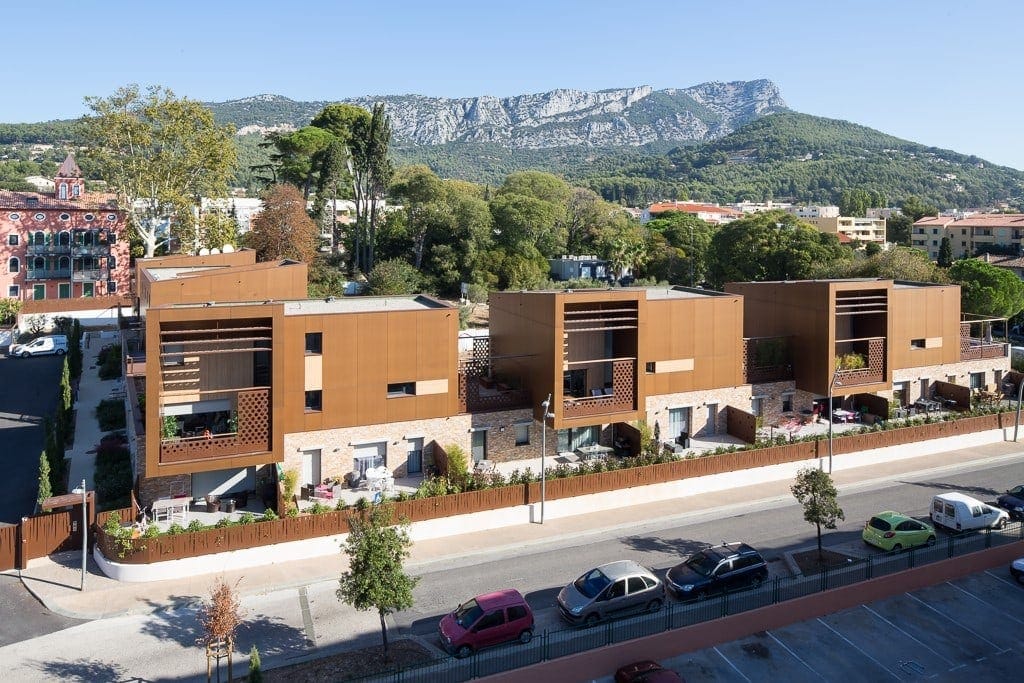The Lofts of La Baume
With a mountain backdrop and set on a key heritage site, The Lofts of La Baume is a residential complex that was intended to work in harmony with its environment.
The Lofts of La Baume is a strong emblem of the homonymous city, popular for its belfry that can be seen for miles around. Neoclassical in its style, dating back to the beginning of the twentieth century, La Bastide remains the focal point of this magical setting.
Respecting the historical axis of the Bastide with its classic 'L' layout, this unique project features two key wings, boasting 21 collective residences.
This urban project blends private and public spaces beautifully. A stunning family park borders the complex and thanks to careful and attentive landscaping, it seems almost a part of the project.
In regards to using Fundermax's exterior natural panels, architect Serge Botello (C + B Architect), said:
'I just wanted to testify to the brilliance of Fundermax's Authentic Panels, which has really enabled me to achieve my design vision.'
Just like the project itself, the choice of materials had to achieve the perfect balance of contemporary and traditional:
- Warm-toned, beige/yellow stone; Provence stone for the ground floor
- Max Exterior Authentic phenolic panels were chosen for their natural and unique finish which captures and refracts the light wonderfully
- South facing facades features versatile and adaptable solar protection from the panels
With this project, they found the ideal balance: contemporary living and traditional appeal combined to create a stunning residential complex.
Application:
Product:
Industry:
Residential & Mixed-Use
Finishes:
Color:
Fastening System:
Architects:
Serge Botello, C + B Architect

