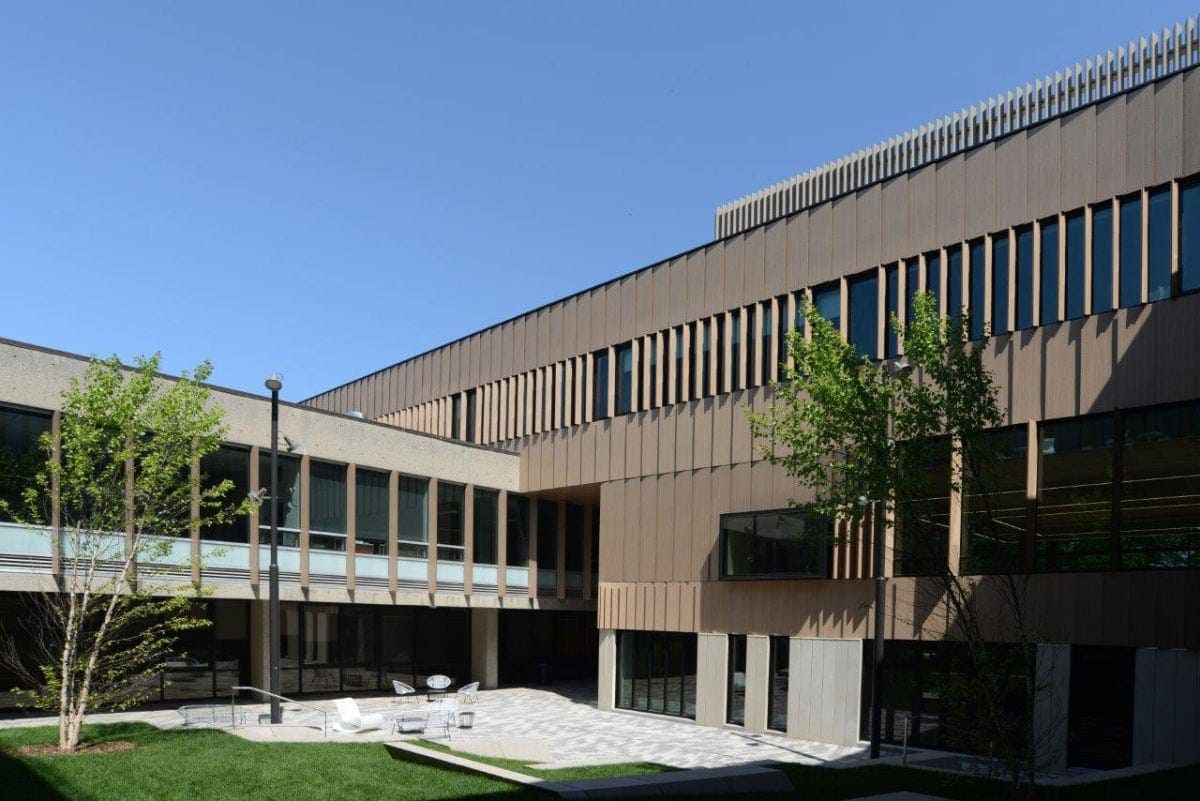Beaver Country Day School
Beaver Country Day School is a campus that has experienced several expansions since the 1920s. The most recent project, completed in 2019, was the renovation of a concrete-frame library from the 1960s.
First, a floor was added to the very top of the existing library structure. This created an enclosed courtyard that is used to connect a forest of birch trees and the building's façade.
After several iterations of timber cladding elements, they became thinner, and thinner, until they became louvers. What we see now is one iteration out of several. The intention was to create a dynamic environment as one walks around the building in different directions and to mirror the way the birch trees wave in the wind.
Max Compact Exterior phenolic panes allowed the architects to find the right panel thickness in order to obtain the thin louvers that they were looking for. The ease of installation brings additional value to this application, making the long ranges of louvers that cover the whole façade possible.
The position of the sunshades in the entrance allows the right amount of light into the building.
Finally, the woodgrain color of the Max Compact Exterior HPL panels creates a perfect match between the façade and the green courtyard that it surrounds.
Applications:
Product:
Industries:
Education
Finishes:
Colors:
Architect:
NADAAA, Inc.

