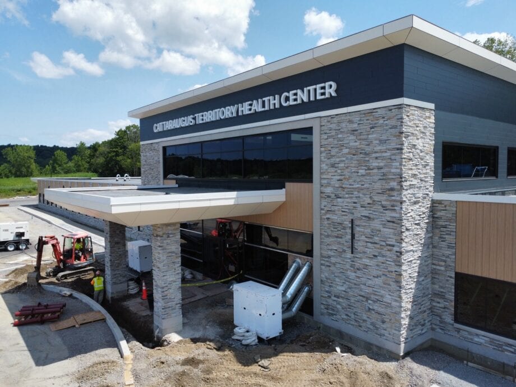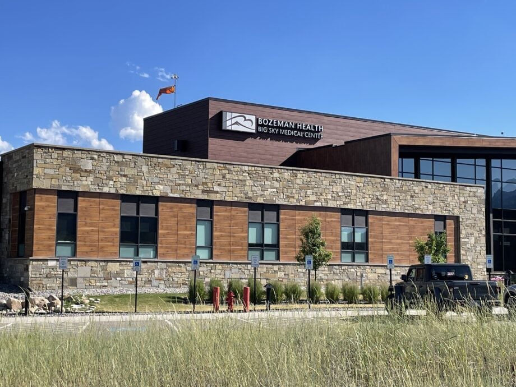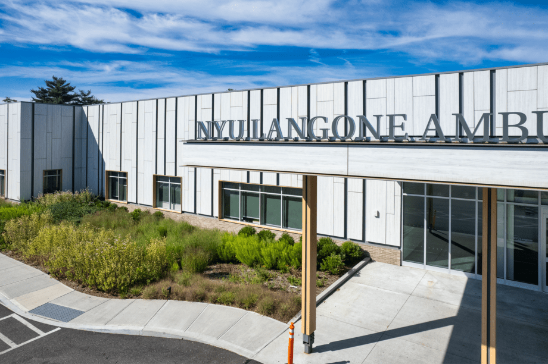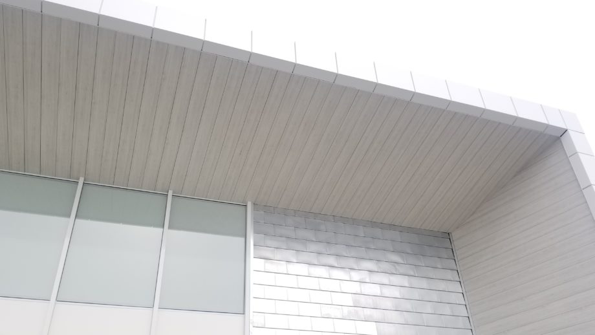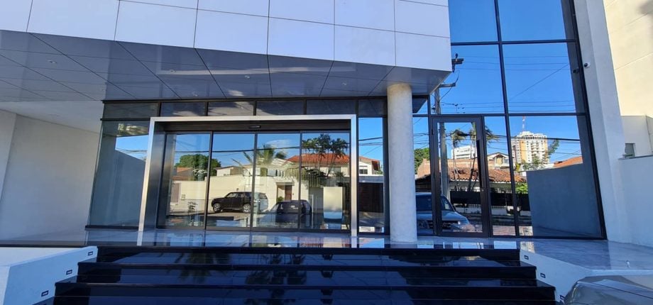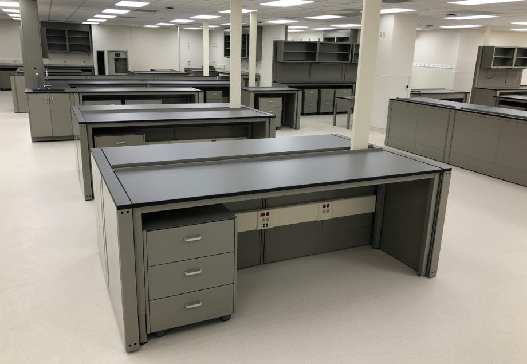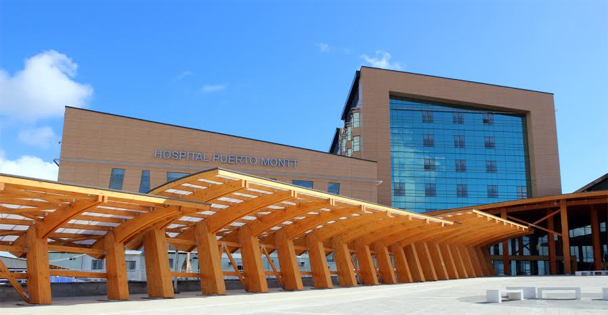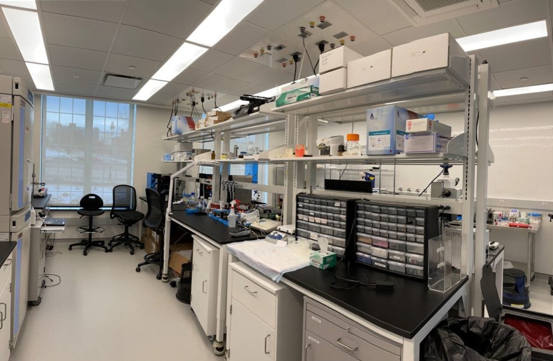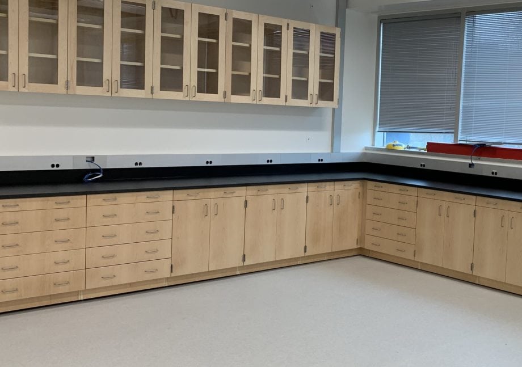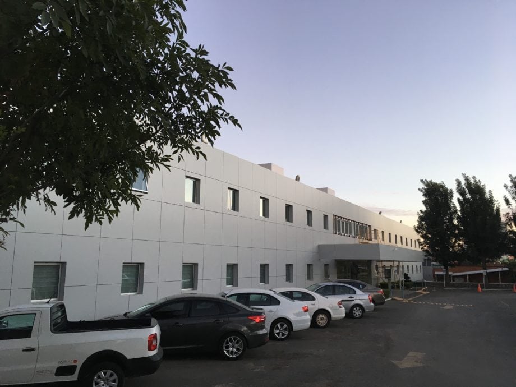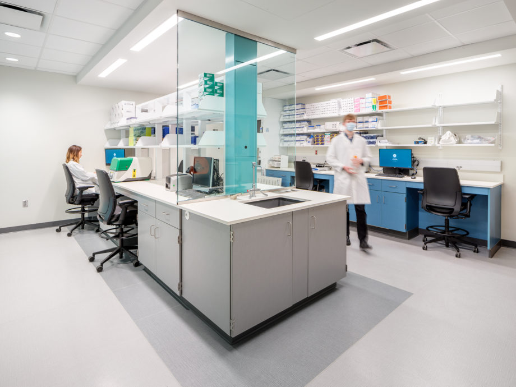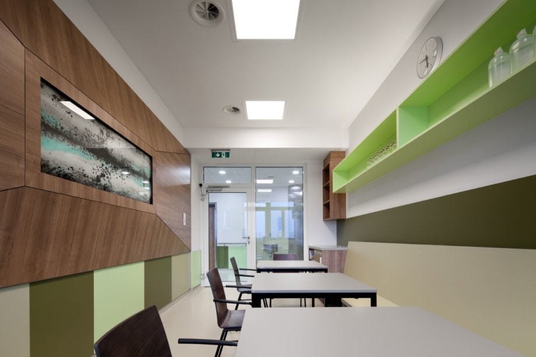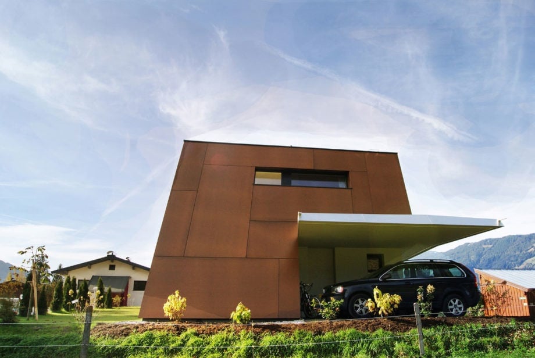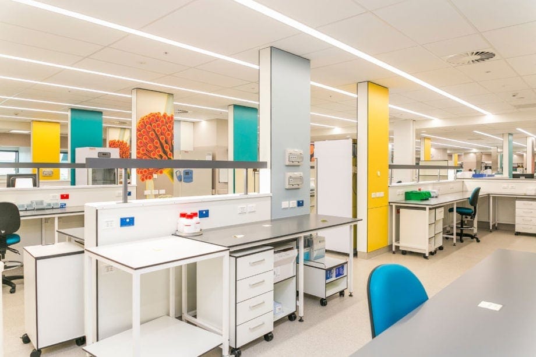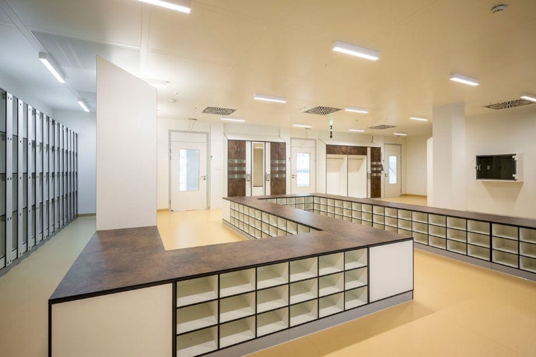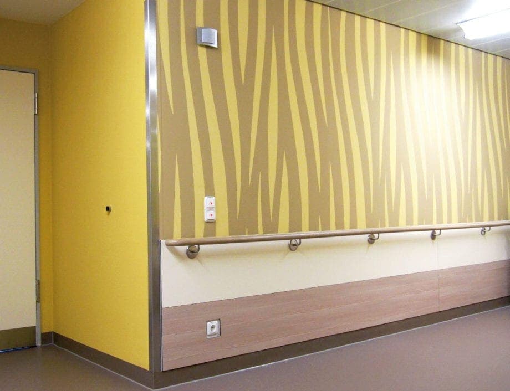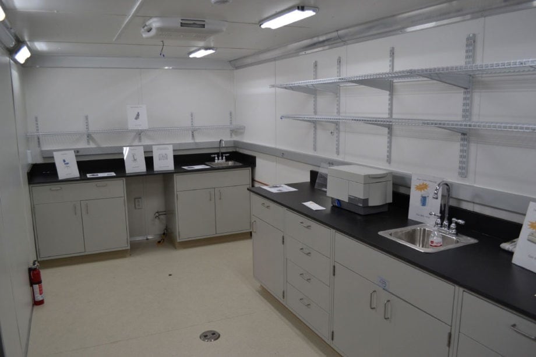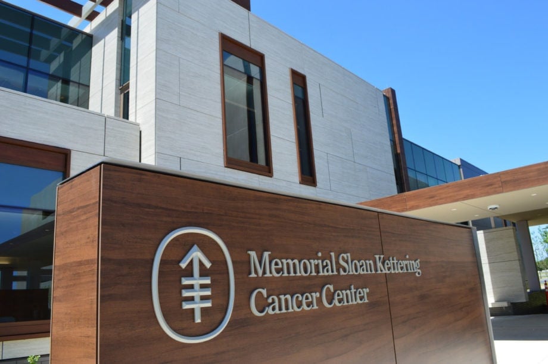Back to GalleryCattaraugus Health Center – Seneca Nation of Indians Irving, New YorkFundermax exterior phenolic panels were chosen due to their durability, longevity, industry-leading US exterior warranty, sustainability, and low maintenance. Because these panels work well with other materials and can withstand both the hot and cold temperatures of Irving, New York, the architect moved forward with Fundermax’s exterior phenolic …
Bozeman Health – Big Sky Medical Center in Montana
Back to GalleryBozeman Health – Big Sky Medical Center Big Sky, MontanaBig Sky Medical Center is an Acute Care Hospital that serves the growing community of Big Sky, Montana, and was opened in December 2015. According to the Bozeman Health website, “Big Sky Medical Center is an eight-bed critical access hospital providing emergency and primary care to the Big Sky …
NYU Langone in New York
Back to GalleryNYU Langone East Meadow, New YorkThe project was the reconception of an existing, vacant grocery store, turned into a beautiful, modern ambulatory care facility. Choosing phenolic panels meant the architect was able to create the façade they desired because of the material’s versatility.How Max Compact Exterior Panels Added ValueThe architect chose Fundermax panels as part of the exterior …
Reliant Medical Group in Massachusetts
Back to GalleryReliant Medical Group Leominster, MassachusettsReliant Medical Group in Leominster is a state-of-the-art facility that offers the convenience of primary care and lab/radiology care under one roof. Today, 68,000-square foot facility combines the company’s Fitchburg and Leominster offices into a new, single office. This facility offers adult and pediatric primary care services and specialty services including behavioral medicine, cardiology, …
Corporate Building in Bolivia
Back to GalleryCorporate Healthcare Building Santa Cruz de la Sierra, BoliviaThis corporate building, located in Santa Cruz de la Sierra, Bolivia is a hospital supplies company with more than 10 years of experience. They distribute high-quality and cutting-edge technology for the healthcare industry.How Max Compact Exterior Panels Added ValueThe five-story building presents a dynamic design with simple lines. The main …
Aspirus Health Care System Reference Lab in Wisconsin
Back to GalleryAspirus Health Care System Reference Lab Wausau, WisconsinThe Aspirus Health Care System Reference Laboratory serves numerous hospitals, clinics, residential nursing facilities, and assisted living facilities in North Central Wisconsin and the UP of Michigan. Recently, they have seen tremendous growth and decided to completely relocate their lab operation from the Wausau Hospital to a new location in a …
Hospital de Puerto Montt in Chile
Back to GalleryHospital de Puerto Montt Puerto Montt, ChileThe Hospital of Puerto Montt is one of the hospitals with the highest complexity in the region of Los Lagos in Chile. This project is new construction to replace the old hospital of the city. These new facilities included some changes in terms of the physical infrastructure to supply better service and …
United Therapeutics Organ Manufacturing Group in New Hampshire
Back to GalleryUnited Therapeutics Organ Manufacturing Group Manchester, New HampshireThe United Therapeutics site in Manchester, New Hampshire is renowned for its OMG (Organ Manufacturing Group) and in particular the Lung Biotechnology. Understanding the need to preserve health and thus reduce wait times for organ transplants, United Therapeutics’ Organ Manufacturing Group (OMG) mission statement is to “manufacture an unlimited supply of …
Medtronic Einstein Laboratory Renovation in Connecticut
Back to GalleryMedtronic Einstein Preclinical & Reliability Lab Renovation North Haven, ConnecticutSydney Science completed an installation at Medtronic Einstein Preclinical & Reliability Lab in North Haven, Connecticut in January 2020. Founded in 1964, Medtronic is one of the leading manufacturers of wound closure products and advanced surgical devices in the world. It operates the Auto Suture Division, which offers a …
San Juan de Dios Psychiatric Hospital in Mexico
Back to GallerySan Juan de Dios Psychiatric Hospital Zapopán, MexicoBefore the renovation of this hospital, the façade was very old and not in very good condition. For this reason, the owners wanted to do something different that resulted in a more durable and clean façade while creating a new corporate image. First, the main entrance and the interior of the …
Atrium Health’s Pediatric Research Lab in North Carolina
Back to GalleryAtrium Health’s Cannon Pediatrics Translational Research Lab Charlotte, North CarolinaAtrium Health is a nationally recognized leader in shaping health outcomes through innovative research, education, and compassionate patient care. In July 2020, New England Lab was awarded the project to provide three new research labs for the Atrium Health facility in Charlotte, NC. “At Atrium Health, research plays an …
Wilhelminenspital Medical Institute in Austria
Back to GalleryWilhelminenspital Medical Institute Vienna, AustriaOne of the most important features of the Wilhelminenspital Pav. 29 Cardiology was the decor composites. The transformation was achieved thanks to a very diverse product range – from doors to furniture and even non-flammable wall coverings – all created by Fundermax. The range of decors is available across each product group, with a …
MUK Mixed-Use Building in Austria
Back to GalleryMUK Mixed-Use Building Saalfenden, AustriaMUK is a mixed-use building that combines a residential house and a physiotherapy office. The need for privacy for the residential part is in dialogue with the practice rooms that require discretion. Between the two parts are a terrace and a garden area. The ventilated façade was covered with Fundermax panels and ensures a …
Middlemore Hospital in New Zealand
Back to GalleryMiddlemore Hospital – Counties Manukau Health Auckland, New ZealandMiddlemore is the largest hospital operated by Counties Manukau Health. The clever use of a good lighting system creates a stunning contrast with the appealing design of the wall lining.How Max Compact Interior Panels Added ValueThis wall lining project creates a beautiful combination between the colors of the Max Compact Interior range and the Individualdecor …
MED-EL GmbH Medical Office Building in Austria
Back to GalleryMED-EL GmbH Medical Office Building Innsbruck, AustriaMED-EL GmbH manufactures and designs hearing implants. The company provides a wide variety of cochlear implant systems. MED-EL operates and markets to customers throughout Austria.Back to Gallery Applications: Lockers Furniture & Other Applications Product: Max Compact Interior Industry: Healthcare Office Building Finishes: FH Colors: 0085 White 0794 Patina Bronze 0074 Pastel Grey …
Government Building Lockers (CMMM)
Back to GalleryGovernment Building Lockers (CMMM) Back to Gallery Applications: Lockers Product: Max Compact Interior Industry: Government & Defense Healthcare Colors: White #0085 Photo Credit: CG Chile
Medical Building Lockers (ACHS)
Back to GalleryMedical Building Lockers (ACHS) Back to Gallery Applications: Lockers Product: Max Compact Interior Industry: Government & Defense Healthcare Colors: White #0085 Camomilla #2124 Yellowish Green #0725 Photo Credit: CG Chile
Individualdécor Hospital Corridor
Back to GalleryHospital Corridor Back to GalleryApplications: Wall Lining Product: NCore Industry: Healthcare Labs Finishes: FH Colors: Whitney #0051
Engineering Smiles Mobile Dental Clinic
Back to GalleryEngineering Smiles Mobile Dental Clinic Various States Across The USA group of engineering students at ASU partnered with a medical humanitarian non-profit, IMAHelps, to build a mobile dental clinic to provide much needed dental care to underserved populations both domestically and internationally. How Max Resistance2 Added ValueFundermax made a donation of Max Resistance2 to contribute to this project. …
Memorial Sloan Kettering Cancer Center Nassau in New York
Back to GalleryMemorial Sloan Kettering Cancer Center Nassau Uniondale, New YorkMemorial Sloan Kettering, is one of the top cancer treatment and research institutions in the United States. In April 2019, as part of their expansion process, they opened a new location in Nassau County, Long Island. It is a 14,000-square-foot freestanding treatment center with 220 employees. The exterior of the …

