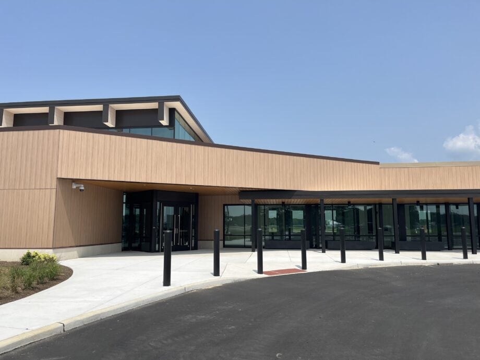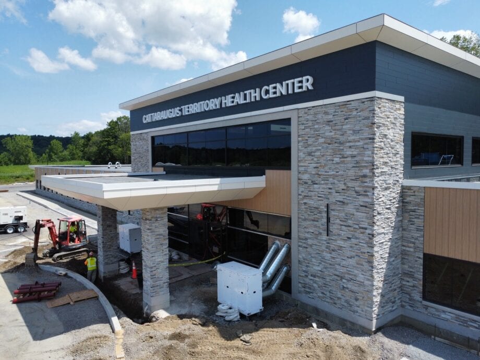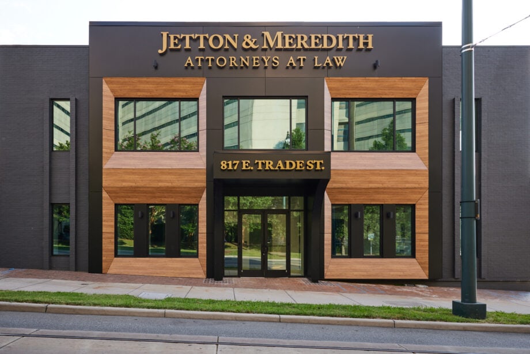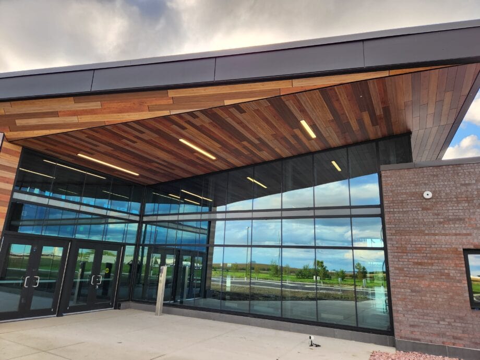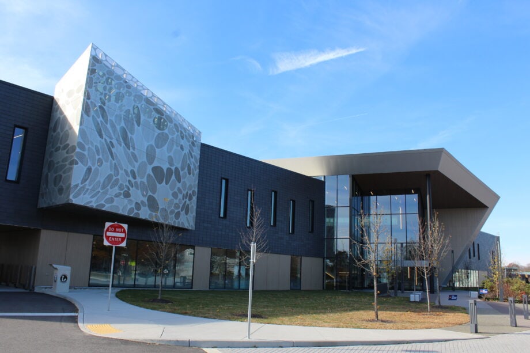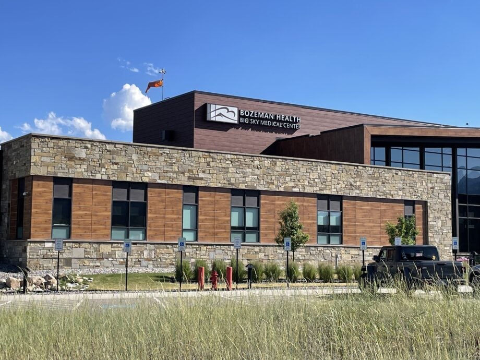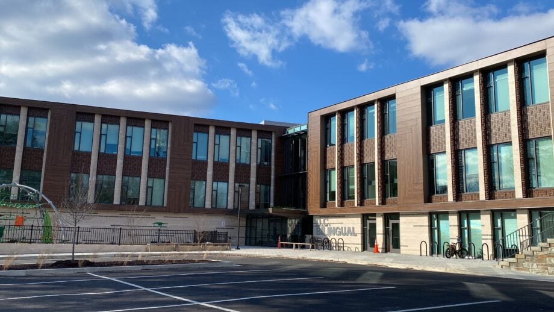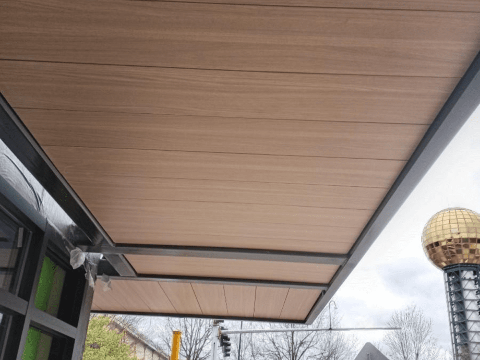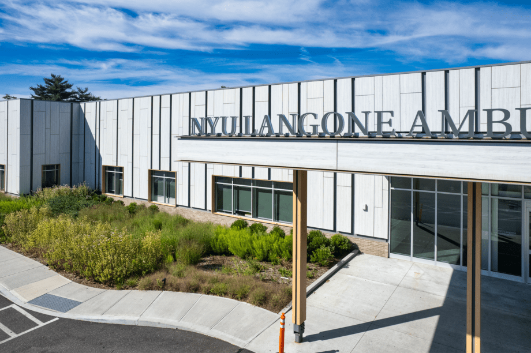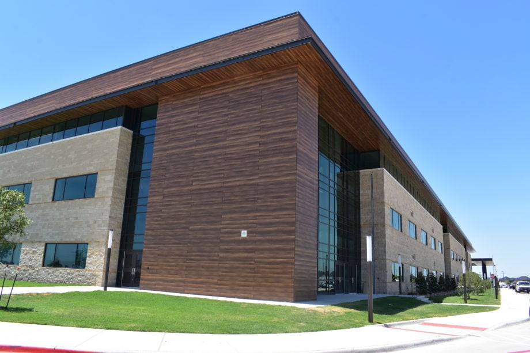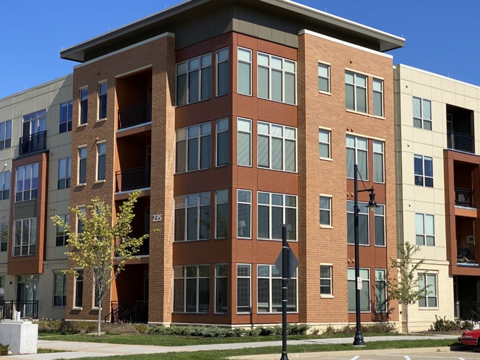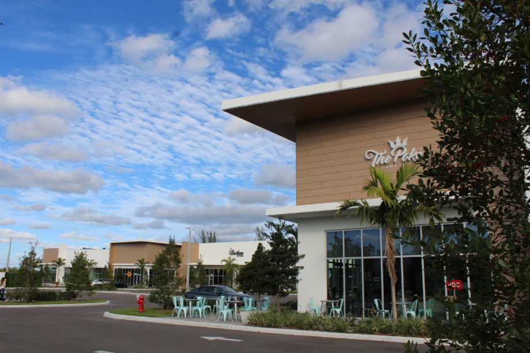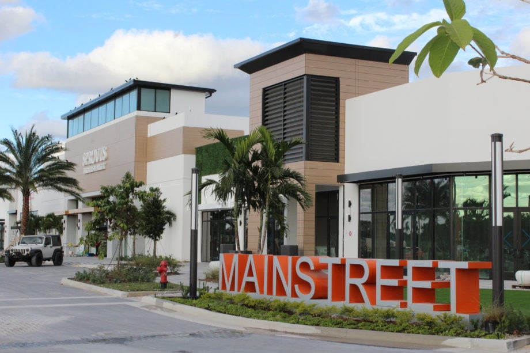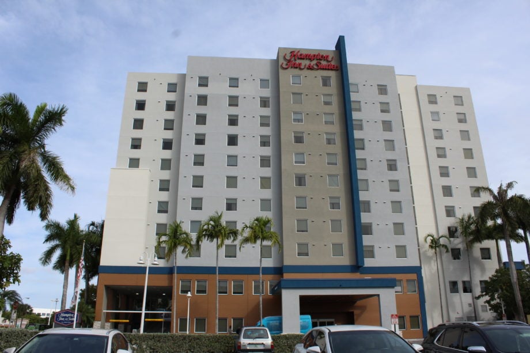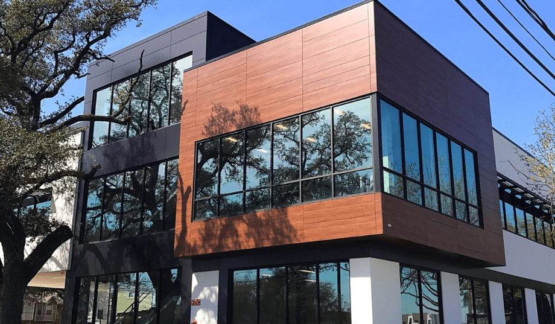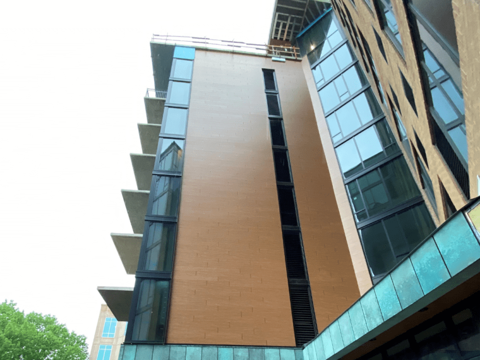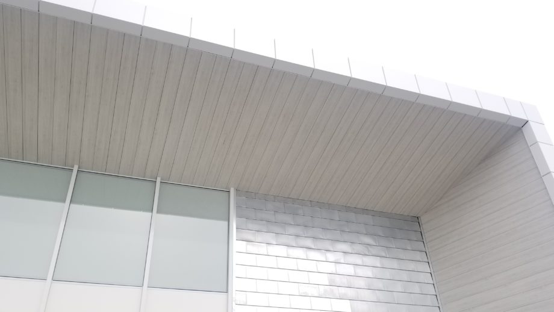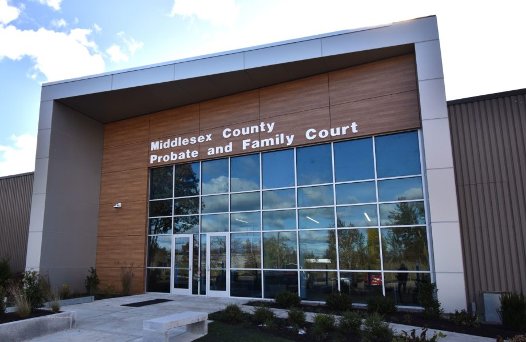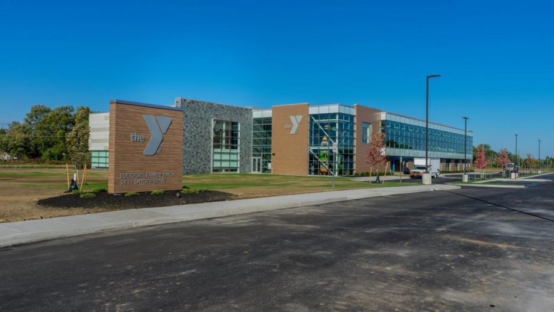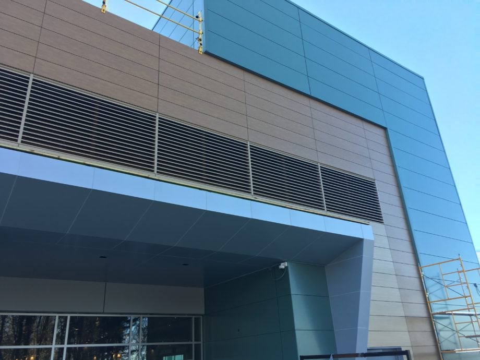Back to GalleryCape May Airport Rio Grande, New JerseyDue to the high-traffic nature of the application, being an airport, Fundermax exterior phenolic panels were chosen due to their durability, weather protection, longevity, sustainability, and resistance to fire, UV exposure, graffiti, scratches, and chemicals. Per the installer, Dave Reilly at Patriot Roofing, “Fundermax was easy to install and [I] had a …
Cattaraugus Health Center – Seneca Nation of Indians
Back to GalleryCattaraugus Health Center – Seneca Nation of Indians Irving, New YorkFundermax exterior phenolic panels were chosen due to their durability, longevity, industry-leading US exterior warranty, sustainability, and low maintenance. Because these panels work well with other materials and can withstand both the hot and cold temperatures of Irving, New York, the architect moved forward with Fundermax’s exterior phenolic …
Jetton & Meredith Law Offices in North Carolina
Back to GalleryJetton & Meredith Law Offices Charlotte, North CarolinaThis was a renovation of an existing building in uptown Charlotte, North Carolina that was given a sleek new modern look. The phenolic rainscreen was an excellent use of two different Fundermax decors to provide dimension to a rather stale aesthetic for the Charlotte-based Jetton & Meredith Attorney’s office. A rather …
National Guard Readiness Center in Minnesota
Back to GalleryNational Guard Readiness Center Luverne, MinnesotaPer the Minnesota National Guard press release: “The new $17.5 million facility will be 46,293 square feet, more than doubling the size of the current 20,890 square-foot armory in Luverne. The new building will feature assembly halls, work bays, storage areas, classrooms, a learning center, and a fitness center with locker rooms. Additionally, …
Fairfield Area Library in Virginia
Back to GalleryFairfield Area Library Richmond, VirginiaPer Henrico County Public Library’s website, “Fairfield Area Library moved to its new location, a 10-acre site at the southeast corner of Laburnum Avenue and Watts Lane, in October 2019. The library replaced an aging facility originally opened in 1976. The new Fairfield Area Library is a two-story, 44,803 sq. foot facility with parking …
Bozeman Health – Big Sky Medical Center in Montana
Back to GalleryBozeman Health – Big Sky Medical Center Big Sky, MontanaBig Sky Medical Center is an Acute Care Hospital that serves the growing community of Big Sky, Montana, and was opened in December 2015. According to the Bozeman Health website, “Big Sky Medical Center is an eight-bed critical access hospital providing emergency and primary care to the Big Sky …
D.C. Bilingual Public Charter School
Back to GalleryD.C. Bilingual Public Charter School Washington, D.C.D.C. Bilingual Public Charter School is a fast-growing bilingual school serving grades PreK3 – 5. According to their website, “Founded in 2004, DC Bilingual provides an innovative dual immersion Spanish and English learning program for all students, regardless of their home language. Through our rigorous academic curriculum, comprehensive arts, technology, and athletics …
Church + Henley Luxury Apartments in Tennessee
Back to GalleryChurch + Henley Luxury Apartments Knoxville, Tennessee Church + Henley is an urban multifamily development in the heart of downtown Knoxville, TN. It will offer 237 units, ranging from approximately 460 square feet to 1,230 square feet, the average unit size is expected to be approximately 760 square feet. Arising from an old surface parking lot in downtown …
NYU Langone in New York
Back to GalleryNYU Langone East Meadow, New YorkThe project was the reconception of an existing, vacant grocery store, turned into a beautiful, modern ambulatory care facility. Choosing phenolic panels meant the architect was able to create the façade they desired because of the material’s versatility.How Max Compact Exterior Panels Added ValueThe architect chose Fundermax panels as part of the exterior …
Panther Creek High School in Texas
Back to GalleryPanther Creek High School Frisco, TexasStudents said they were consistently inspired by contemporary, modern looks with lots of windows, and the design reflects their preferences. The campus will blend in with surrounding planned buildings which will also be multiple stories and within the same design aesthetic of “Texas modern.” Read more about this project on Hollyhock’s website.How Max …
The Mill at Ironworks in Indiana
Back to GalleryThe Mill at Ironworks Mishawaka, IndianaThis is a mixed-use, residential building that offers over 200 apartment homes for rent in Indiana.How Max Compact Interior Panels Added ValueMax Compact Exterior HPL panels from Fundermax were chosen due to their ability to be installed below 10 feet, extreme durability, industry-leading US exterior warranty, and ease of installation.Back to Gallery Application: Rainscreen Facade …
Plaza at Delray Shopping Center in Florida
Back to GalleryPlaza at Delray Shopping Center Delray Beach, FloridaPlaza at Delray shopping center is a brand-new retail space in Delray Beach, Florida. It has various shops and restaurants and is projected to be very busy. The designers needed panels that provided a clean, woodgrain while being durable to handle Florida weather and heavy foot traffic.How Max Compact Exterior Panels …
Mainstreet Shopping Center in Florida
Back to GalleryMainstreet Shopping Center Boynton Beach, FloridaMainstreet shopping center is a brand-new retail space in Boynton Beach, Florida. It has shops including Sprouts, Aspen Dental, WaWa, restaurants, and more. This center is off of a very busy area and is projected to be very busy. The designers needed panels that provided a clean, woodgrain while being durable to handle …
Hampton Inn & Suites in Florida
Back to GalleryHampton Inn & Suites Miami, FloridaHampton Inn & Suites in Miami was looking to remodel their building to help uplift the appearance to one that is fresh and welcoming. This hotel is near the airport so its goal is to encourage travelers to stop in and relax. So, to give the hotel a warmer, more modern look, they …
EDIFIS Group Office Building in Texas
Back to GalleryEDIFIS Group Office Building Houston, TexasThis is a highly visible office building located in Houston, Texas. EDIFIS is a performance-driven real estate firm, dedicated to cultivating long-term relationships with its property owners, tenants, and vendors.How Max Compact Exterior Panels Added ValueA woodgrain from Fundermax was used on the exterior walls of the building. Combined with the white and …
Sheraton Hotel in Columbia, Maryland
Back to GalleryColumbia Sheraton Hotel Columbia, MarylandSheraton Hotels and Resorts is an international hotel chain owned by Marriott International. They opened a new location in Columbia, Maryland, and were looking for a woodgrain for their wall siding and soffits to create a cohesive design. On the hotel building, you can see various types of products paired with the facade.How Max …
Reliant Medical Group in Massachusetts
Back to GalleryReliant Medical Group Leominster, MassachusettsReliant Medical Group in Leominster is a state-of-the-art facility that offers the convenience of primary care and lab/radiology care under one roof. Today, 68,000-square foot facility combines the company’s Fitchburg and Leominster offices into a new, single office. This facility offers adult and pediatric primary care services and specialty services including behavioral medicine, cardiology, …
Middlesex Probate and Family Court South in Massachusetts
Back to GalleryMiddlesex Probate and Family Court South Woburn, MassachusettsThe new Middlesex County Probate and Family Court South building is home to a tech and life sciences cluster, as well as the Woburn Village lifestyle center. Cummings’ in-house team performed a custom buildout of the court’s new 50,000-square foot space, including upgrading the building’s exterior with a dramatic glass and …
Lockport Family YMCA in New York
Back to GalleryLockport Family YMCA South Lockport, New YorkThe 52,000-square-foot building constructed on Snyder Drive replaced a three-story building on East Avenue in the City of Lockport, which the YMCA has called home since 1926. Included in the design is a swimming pool and gym on the first floor and a three-lane running track above the gym on the second …
Montreign Resort and Casino in New York
Back to GalleryMontreign Resort and Casino Monticello, New YorkThis project is a resort and casino located in Monticello, New York. According to their website, Montreign Resort Casino is an 18-story casino, hotel and entertainment complex with approximately 102 table games, 2,150 state of the art slot machines, and 332 luxury rooms, which includes 12 penthouse suites, 8 garden suites, and …

