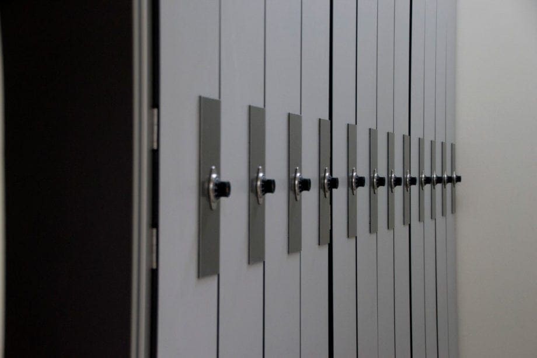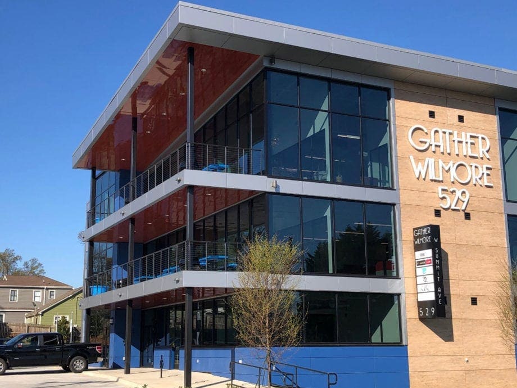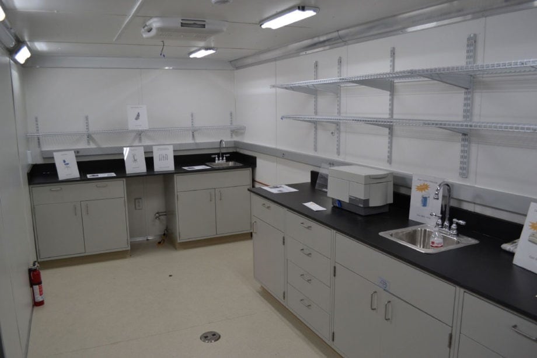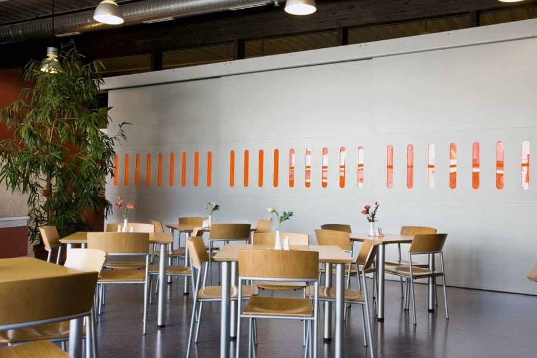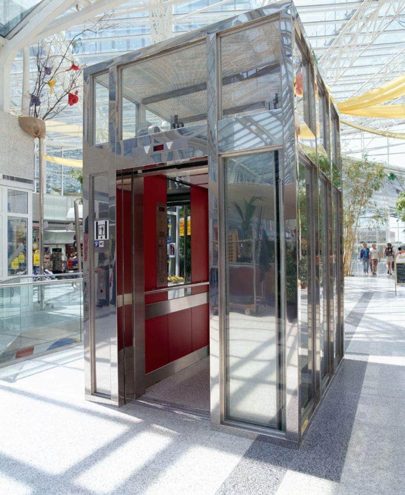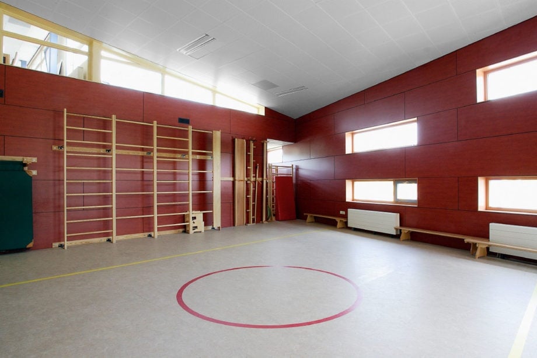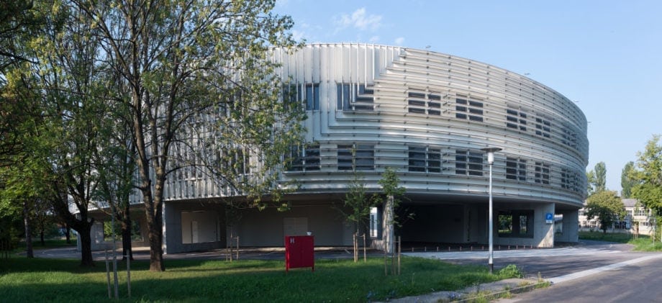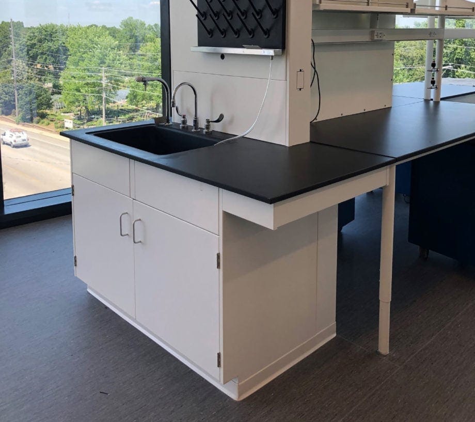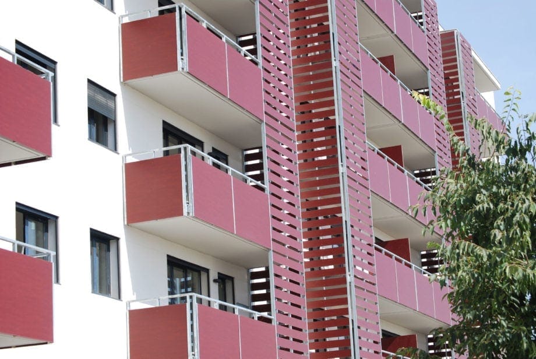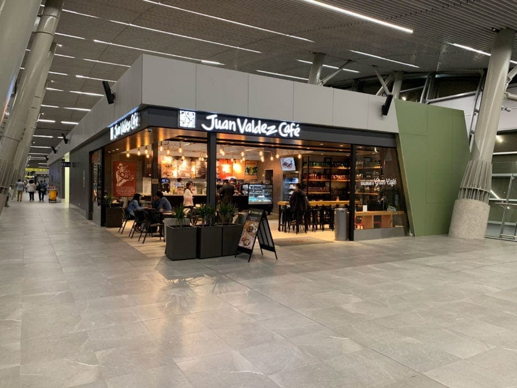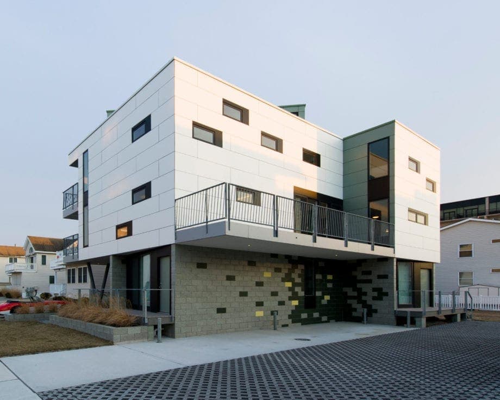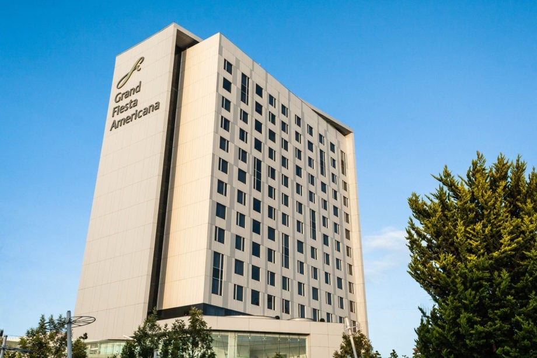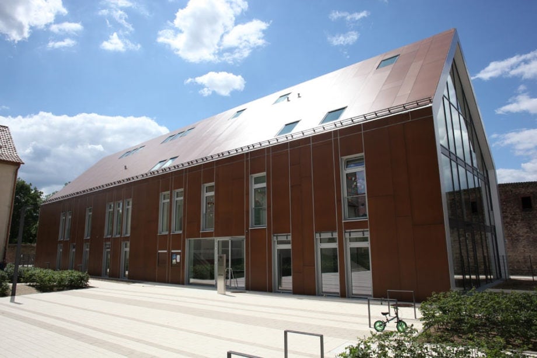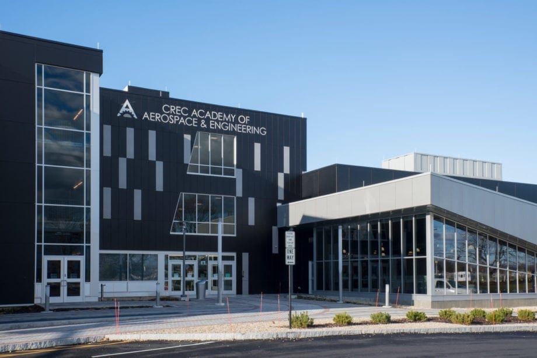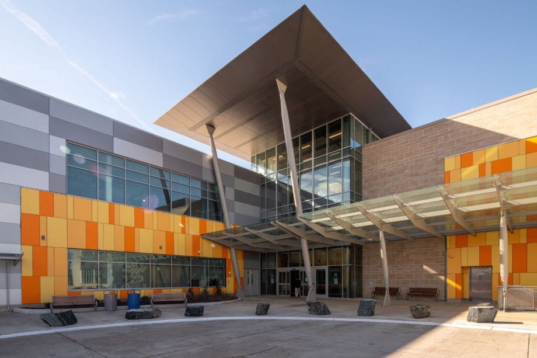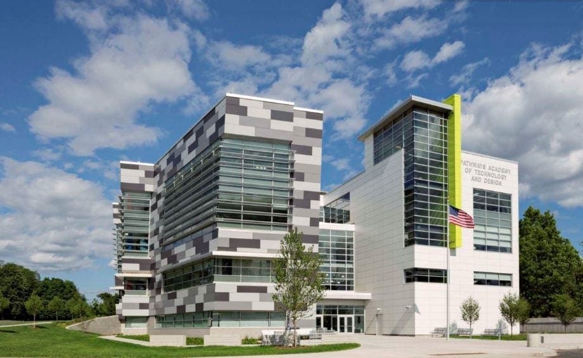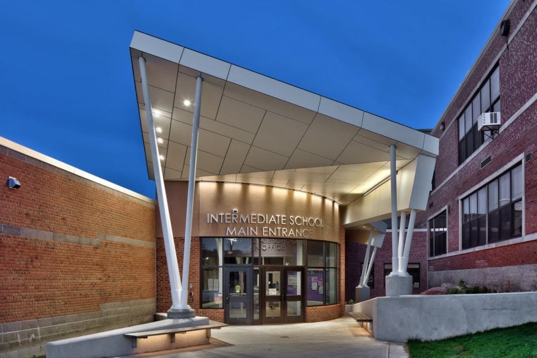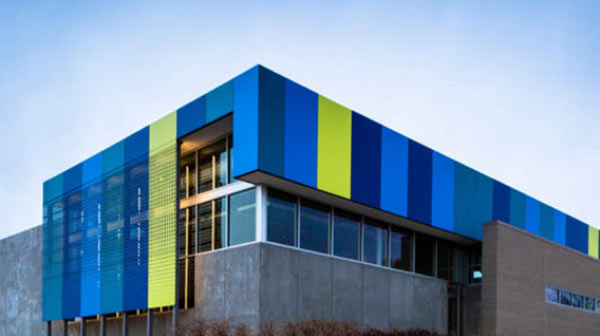Back to GalleryCramer Essence Santiago, ChileBack to Gallery Applications: Lockers Product: Max Compact Interior Industry: Office Building Colors: Pastel Grey #0074 Photo Credit: CG Chile
Calasanz Elementary School in Colombia
Back to GalleryCalasanz Elementary School Santiago de Chile, ChileBack to Gallery Applications: Lockers Product: Max Compact Interior Industry: Education Colors: Diabolo #0012 White #0085 Photo Credit: CG Chile
Gather Wilmore Office Building in North Carolina
Back to GalleryGather Wilmore Office Space Charlotte, NCGather Wilmore office building located in Charlotte, North Carolina.How Max Compact Exterior Added ValueThe sky is the limit when it comes to design inspiration, even when planning what to do with the soffits and outdoor ceiling panels. HPL soffit panels provide a reliable durability with the added advantages of style and design. The …
Fundermax Lab Showroom in Austria
Back to GalleryFundermax Lab Showroom Vienna, AustriaExamples of lab work surfaces made with Max Resistance2How Max Resistance2 Adds ValueFundermax’s laboratory grade solid phenolic compact panels open the door to limitless design opportunities with Max Resistance2. Suitable for laboratory surfaces such as: Work surfaces / Countertops Partitions Furniture /Cabinets Shelving / Reagent Shelving Fume Hood Liners Durability in the harshest of …
Engineering Smiles Mobile Dental Clinic
Back to GalleryEngineering Smiles Mobile Dental Clinic Various States Across The USA group of engineering students at ASU partnered with a medical humanitarian non-profit, IMAHelps, to build a mobile dental clinic to provide much needed dental care to underserved populations both domestically and internationally. How Max Resistance2 Added ValueFundermax made a donation of Max Resistance2 to contribute to this project. …
Employee Restaurant Fundermax in Austria
Back to GalleryEmployee Restaurant Fundermax Wiener Neudorf, AustriaBack to Gallery Applications: Wall Lining Product: Max Compact Interior Industry: Office Building Finishes: FH/SG Architects: ATP – Achammer, Tritthart & Partner
Business Center Elevator in Austria
Back to GalleryBusiness Center in Wienerberg Vienna, AustriaFundermax’s Red (#0067) Max Compact Interior panels were used in the interior lining of this glass elevator to match the interior decorations located in an office building in Austria.Back to GalleryApplications: Furniture & Other Interior Applications Product: Max Compact Interior Industry: Office Building Finishes: FH Colors: Red #0067
Brede School Oude Landen in Netherlands
Back to GalleryBrede School Oude Landen Nuenen, NetherlandsBack to Gallery Applications: Wall Lining Product: Max Compact Interior Industry: Education Finishes: FH Colors: Af Sahara #0162 Akro Rust #0168 Akro Ruby #0169 Architects: KVD Architekten Photo Credit: KVD Architekten
Innovation Center for BioScience in Croatia
Back to GalleryInnovation Center for BioScience Zagreb, CroatiaIn the BioCenter, you can find business assistance and advisory services for biotech companies, laboratory space, conference rooms, and fully-equipped offices, technology transfer via the central laboratory, and many other services. With the wide amount of services offered, this building deserved an architectural design that reflected the high value of the activity that …
Benson Hill Laboratory in Missouri
Back to GalleryBenson Hill Laboratory St. Louis, MissouriLocated on the Donald Danforth Plant Science Center’s campus, the new, 160,000-square-foot HQ for Benson Hill, a crop improvement company, is expected to house 300+ employees. The site in Missouri comprises 4 floors, of which two are research laboratories. The open and airy design gives rise to a light, flexible workspace, with the …
Balconies of a Residential Complex in Spain
Back to GalleryBalconies of a Residential Complex Sant Just Desvern, SpainMulti-family residential building with retail spaces on the ground floor, located in 08960 Sant Just Desvern, Spain.How Max Compact Exterior Added Value A balcony is where we sit to enjoy the view, but it can also become part of the view when observing the building from outside. It is a …
Santiago International Airport in Chile
Back to GallerySantiago International Airport Pudahuel, ChileThe project at the Santiago International Airport started in 2016 and finished in 2021. It has a terminal with 1,883,684 sqft. With the technical areas and the administration offices added in, the total square footage is 2,685,595. Fundermax Max Compact Interior phenolic panels were used for the wall lining, design of counters, bathroom partitions, …
The Jade Residence in New Jersey
Back to GalleryThe Jade Residence North Wildwood, New JerseyThe Jade Residence is a multi-family building located in North Wildwood in New Jersey. All the rainscreen façade used Fundermax’s Max Compact Exterior phenolic panels. The exterior fences were also designed with a combination of colors of the same panels due to their durability and impact resistance.How Max Compact Exterior Added ValueMax …
Grand Fiesta Americana Hotel in Mexico
Back to GalleryGrand Fiesta Americana Hotel Puebla, MexicoLocated in one of the flourishing, innovative neighborhoods of Mexico, The Grand Fiesta Americana is an impressive hotel that combines luxury with unique amenities. To reflect this prestigious ambiance, the architect chose Max Compact Exterior panels to create a sustainable, yet elegant, rainscreen façade.How Max Compact Exterior Added ValueAs architecture has become more …
Daycare Center & Parish Hall in Germany
Back to GalleryDaycare Center & Parish Hall Mannheim, GermanyThis evangelist church houses the Union congregation and it has a group of buildings that include a children’s day-care center and a parish hall. The octagonal-shaped parish hall creates clear geometry that captures the skyline of Union Street and gives access to the preschool and the community center. The compact volume of …
CREC Academy of Aerospace and Engineering
Back to GalleryCREC Academy of Aerospace and Engineering Windsor, ConnecticutThe CREC Academy of Aerospace and Engineering was a renovation involving the transformation of an existing 165,000 sqft. office building into a state-of-the-art magnet school for 735 students in Grades 6 through 12. With differentiated areas for high school, middle school, aerospace/engineering classes, and assembly, its façade theme honors Connecticut’s aeronautics …
Wheaton Library & Recreation Center in Maryland
Back to GalleryWheaton Library & Recreation Center Claverton, MarylandThe Wheaton Regional Library and Community Recreational Center is a 92,000 square foot structure situated in the heart of Wheaton, Maryland. The project features a reading room, a gym, an elevated track on the second level above the gym’s basketball courts, computer labs, an arts and crafts room, a pottery room, a …
Pathways Academy of Technology & Design in Connecticut
Back to GalleryPathways Academy of Technology & Design at Goodwin College East Hartford, ConnecticutPathways Academy of Technology and Design is a magnet school offering different programs for students from grades 9-12 in the field of technology. The school is part of Goodwin College and it is located adjacent to Route 2, at the entrance to the college campus. Amenta Emma’s …
Sodus High School in New York
Back to GallerySodus High School Sodus, New YorkThe design of this project grew out of the concern for enhanced security at this high school. Previously, an uninviting, deteriorating masonry canopy marked the school’s entry. It was riddled with ramps, stairs, and underutilized circulation space that was not optimized for program use. This renovation process involved design exploration of the building’s …
Learning Community Center of North Omaha in Nebraska
Back to GalleryLearning Community Center of North Omaha Omaha, NebraskaThe Learning Community Center of North Omaha serves the community near Omaha in a variety of ways and connecting several learning programs in one opportune location. The west wing of the center includes two early childhood development learning classrooms, while the south wing includes three classrooms, one of which is used …

