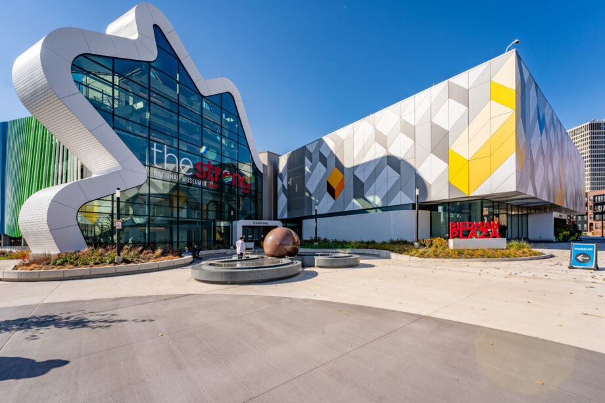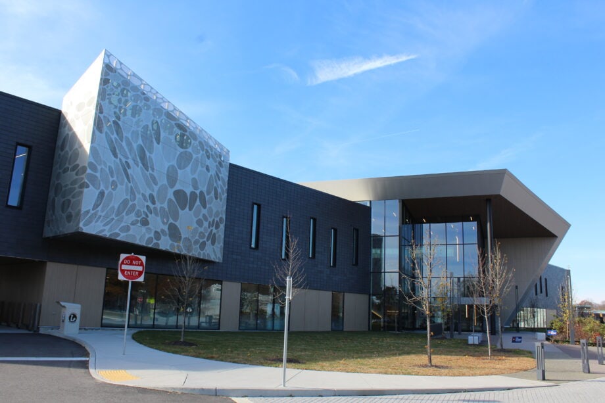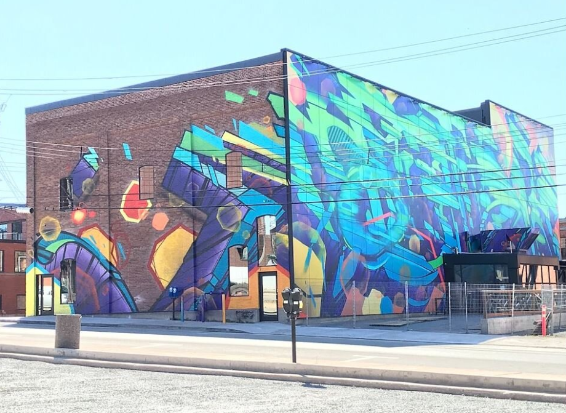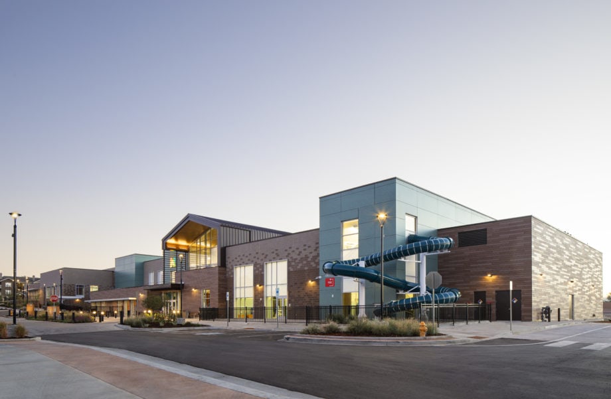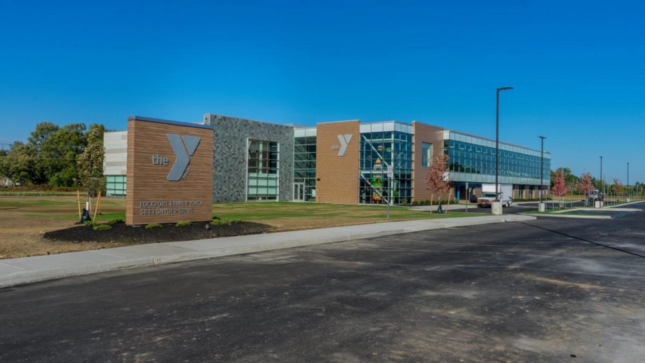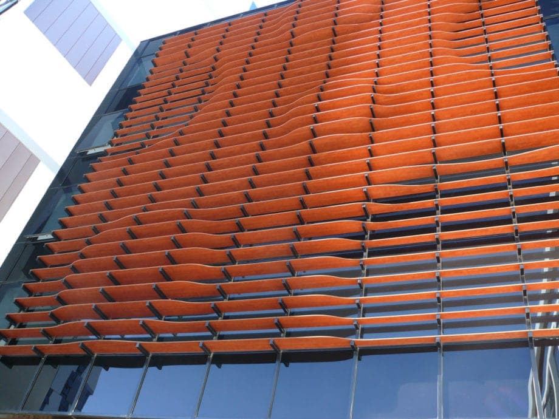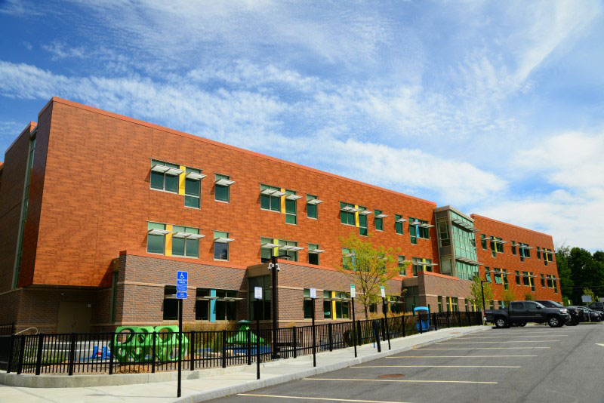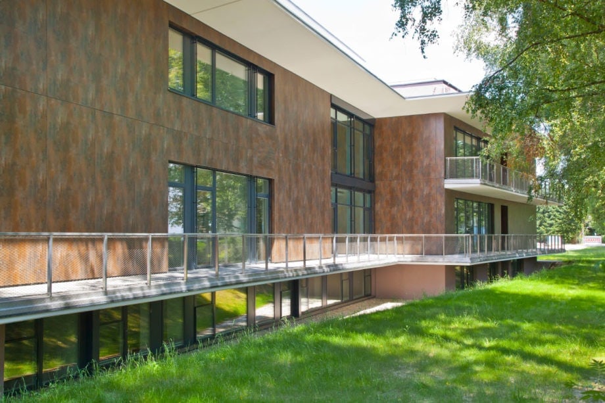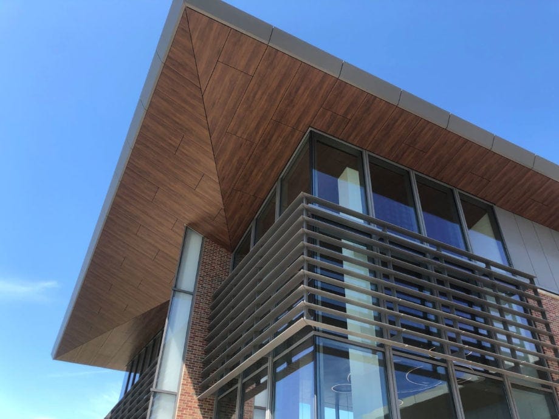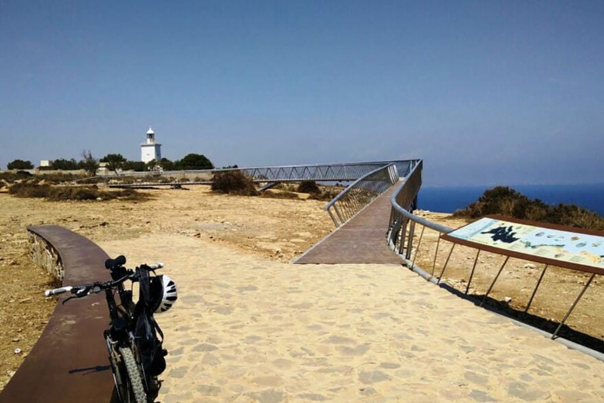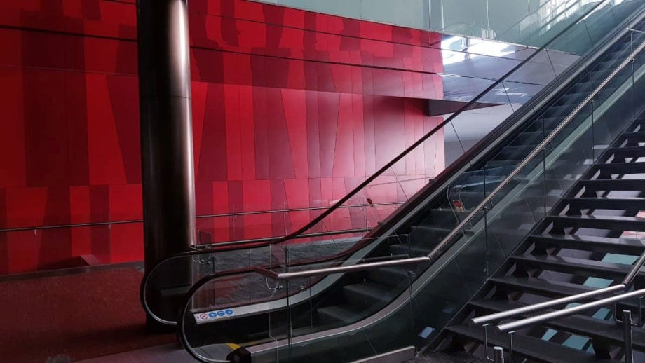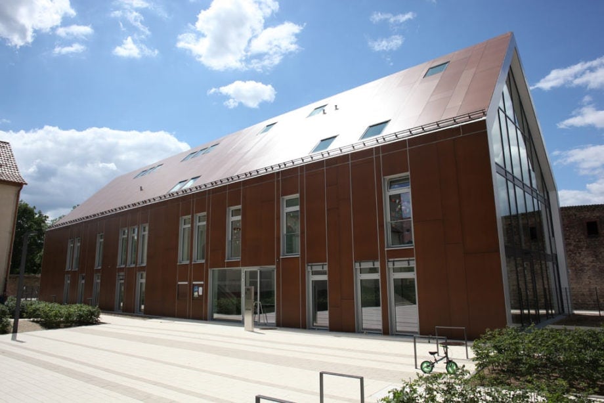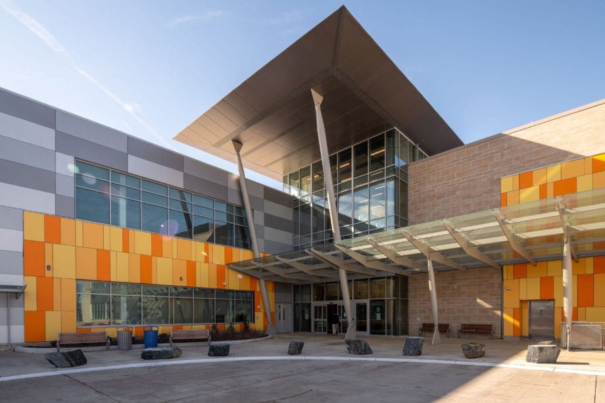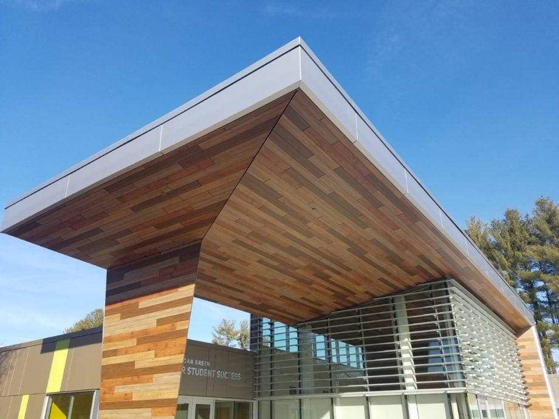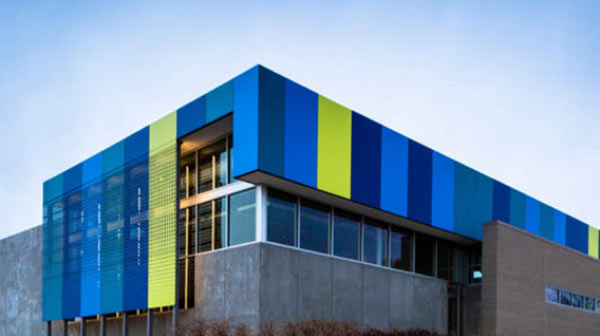Back to GalleryThe Strong National Museum of Play Rochester, New YorkNestled in the heart of Rochester, New York, The Strong National Museum of Play is the world’s only collections-based museum devoted solely to play. It is a vibrant symbol of imagination and creativity, and its expansion is not merely an addition of space but a significant chapter in the city’s …
Fairfield Area Library in Virginia
Back to GalleryFairfield Area Library Richmond, VirginiaPer Henrico County Public Library’s website, “Fairfield Area Library moved to its new location, a 10-acre site at the southeast corner of Laburnum Avenue and Watts Lane, in October 2019. The library replaced an aging facility originally opened in 1976. The new Fairfield Area Library is a two-story, 44,803 sq. foot facility with parking …
Roseland Toth Theatre in Canada
Back to GalleryRoseland Toth Theatre New Glasgow, Nova Scotia, CanadaAccording to artist Christian Toth’s website, “[The] Original Painting ‘Justice’ (20ft x 10ft); digitized, manufactured, engineered and installed on 158 Fundermax architectural panels totaling a surface area of 120ft x 60ft of which Christian was the lead artist, designer, liaison with the manufacturer, and project manager of the delivery.” “The beautiful …
Northglenn Recreation Center in Colorado
Back to GalleryNorthglenn Recreation Center Northglenn, ColoradoIn March 2020, Northglenn City Council approved the construction of the new recreation center, theater, and senior center. The architectural office Barker Rinker Seacat (BRS) worked with their design team partners on the building design and site elements, including grading, utilities, surveying, and layout. This project includes amenities requested by residents such as a …
Lockport Family YMCA in New York
Back to GalleryLockport Family YMCA South Lockport, New YorkThe 52,000-square-foot building constructed on Snyder Drive replaced a three-story building on East Avenue in the City of Lockport, which the YMCA has called home since 1926. Included in the design is a swimming pool and gym on the first floor and a three-lane running track above the gym on the second …
University of Canberra in Australia
Back to GalleryUniversity of Canberra Canberra, AustraliaThis is an example of our breathtaking and customizable sunshades on the exterior of a University of Canberra building. The University of Canberra is a public university in Bruce, Canberra, Australian Capital Territory.How Max Compact Exterior HPL Panels Added ValueThe most impressive aspect of this project is the 3D effect showing round shapes in …
Templeton Elementary School in Massachusetts
Back to GalleryTempleton Elementary School Templeton, MATempleton Elementary is a public school located in Templeton, Massachusetts.How Max Compact Exterior Added ValueTyrol pine was the woodgrain chosen to combine with the bricks of the lower part of the façade. Max Compact Exterior panels are very well-suited for educational buildings. They have a high resistance to exterior conditions and to the high …
Educational Building in Austria
Back to GallerySchool in Salzburg, Austria Salzburg, AustriaHow NCore Panels Added ValueIn the design of the exterior façade of this educational building in Austria, NCore panels were chosen due to their added value of being a non-combustible panel.Back to Gallery Applications: Rainscreen Façade Product: NCore Industry: Education Civic & Culture Finishes: NT Fastening System: Exposed Decors: Abstract Architects: DI Johannes …
Student Union at Rose-Hulman in Indiana
Back to GalleryMussallem Union at Rose-Hulman Institute of Technology Terre Haute, IndianaThe renovation work of this 104,000 sqft facility, reflects the sense of community that characterizes this educational center integrated by a strong union of students, faculty, and staff members. This project includes exterior soffits and interior ceilings all designed with Fundermax compact panels.How Max Compact Exterior Panels Added ValueThe …
Santa Pola Observation Deck in Spain
Back to GallerySanta Pola Observation Deck Santa Pola, SpainThis observation deck starts with a network of existing trails and monuments spread through the area of Santa Pola, in the east of Spain. The observation deck follows the line between a mountain range and the Mediterranean Sea, and it has an undulating shape that mimics the ocean waves. Conceived as a …
Showcenter Complex in Mexico
Back to GalleryShowcenter Complex San Pedro Garcia Garza, MexicoBack to Gallery Applications: Wall Lining Product: Max Compact Interior Industry: Culture & Community Finish: FH Colors: Rubin Red #0318 Red #0067 Cello #0811 Architects: Moyao Arquitectos / José Moyao Photo Credits: Alejandro Ojeda
Daycare Center & Parish Hall in Germany
Back to GalleryDaycare Center & Parish Hall Mannheim, GermanyThis evangelist church houses the Union congregation and it has a group of buildings that include a children’s day-care center and a parish hall. The octagonal-shaped parish hall creates clear geometry that captures the skyline of Union Street and gives access to the preschool and the community center. The compact volume of …
Wheaton Library & Recreation Center in Maryland
Back to GalleryWheaton Library & Recreation Center Claverton, MarylandThe Wheaton Regional Library and Community Recreational Center is a 92,000 square foot structure situated in the heart of Wheaton, Maryland. The project features a reading room, a gym, an elevated track on the second level above the gym’s basketball courts, computer labs, an arts and crafts room, a pottery room, a …
Green Center for Student Success at Southern New Hampshire University
Back to GalleryGreen Center for Student Success at Southern New Hampshire University Hooksett, New HampshireEmbracing their future-focused approach to higher education, the University and the design team saw an opportunity to transform the building from an energy liability space to a sustainable asset and create the first LEED-certified building on campus. The school’s New England setting weaves throughout the design, …
Learning Community Center of North Omaha in Nebraska
Back to GalleryLearning Community Center of North Omaha Omaha, NebraskaThe Learning Community Center of North Omaha serves the community near Omaha in a variety of ways and connecting several learning programs in one opportune location. The west wing of the center includes two early childhood development learning classrooms, while the south wing includes three classrooms, one of which is used …

