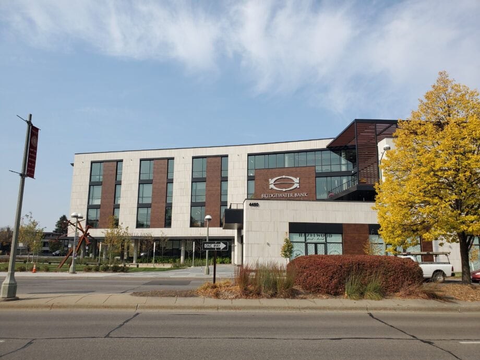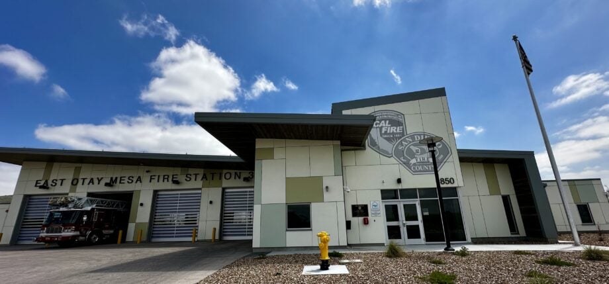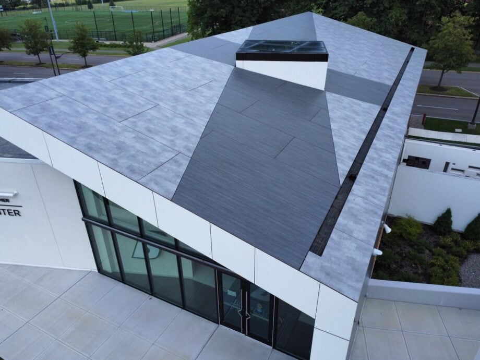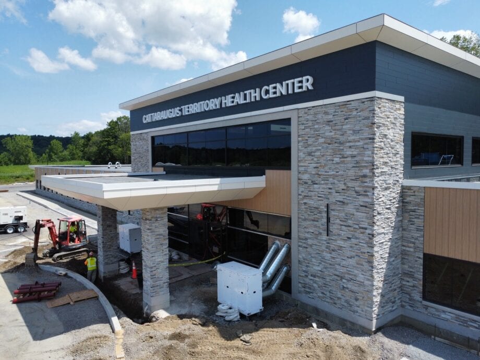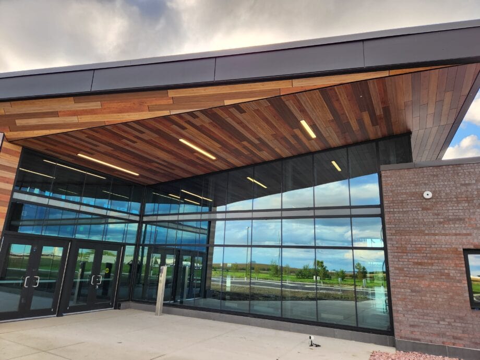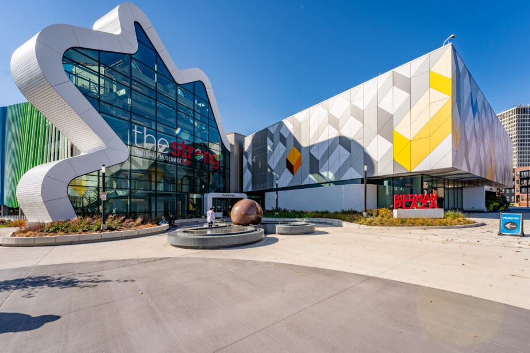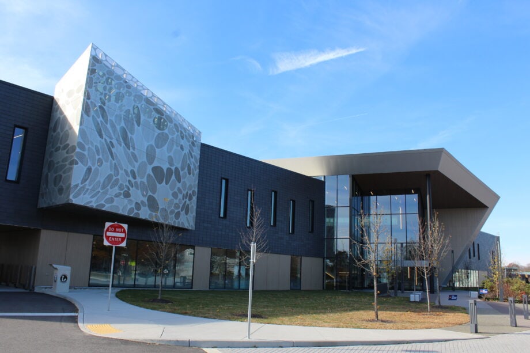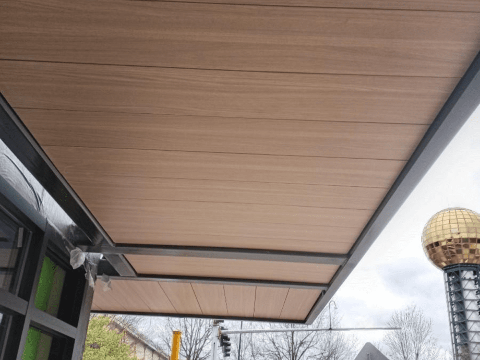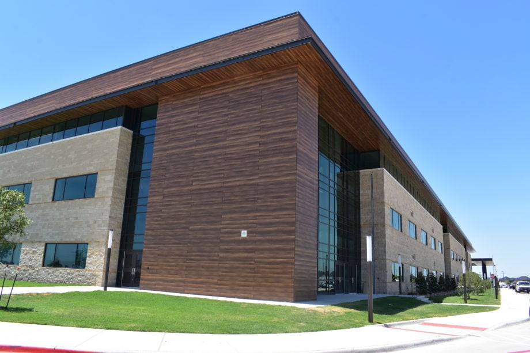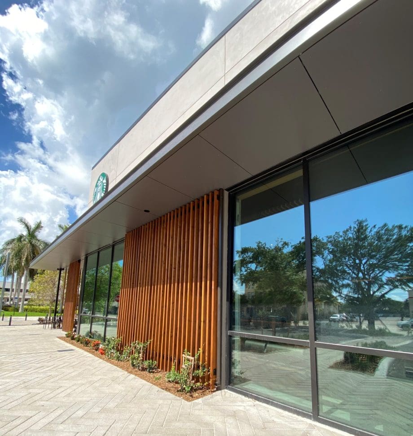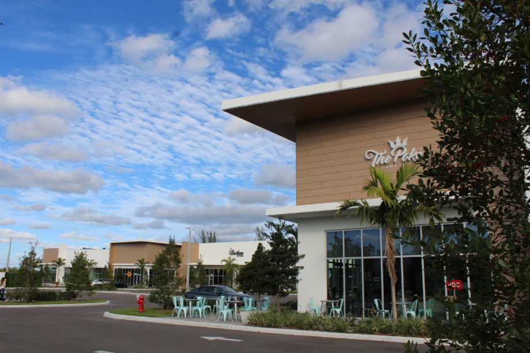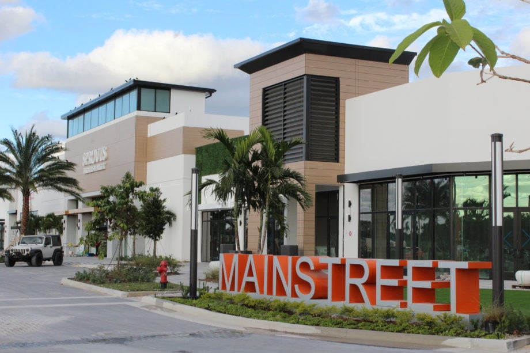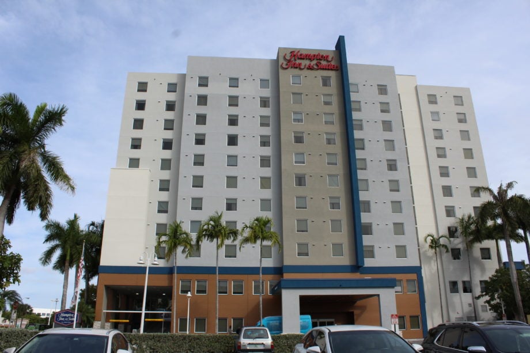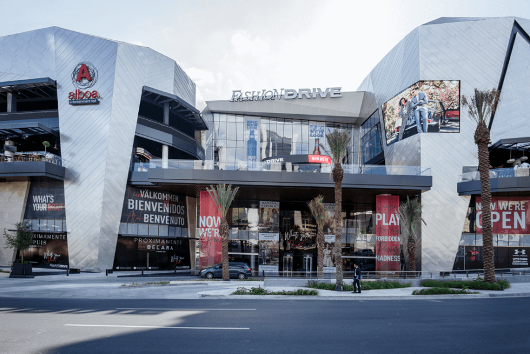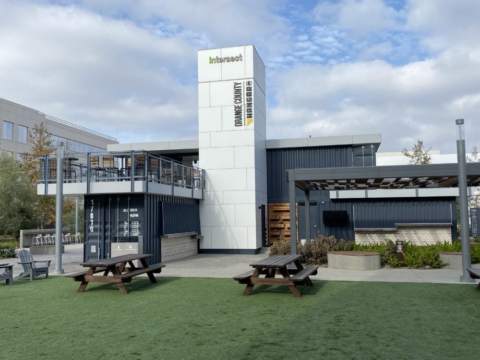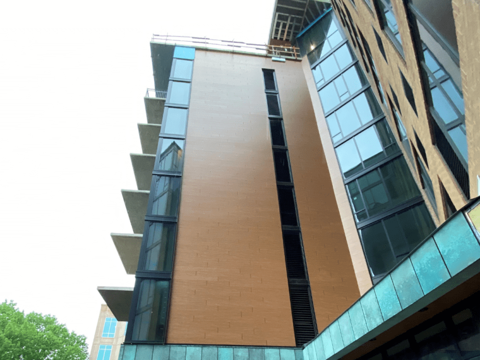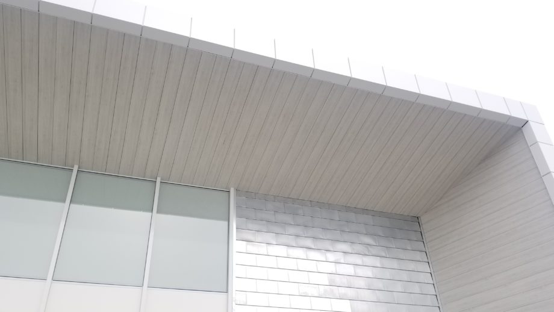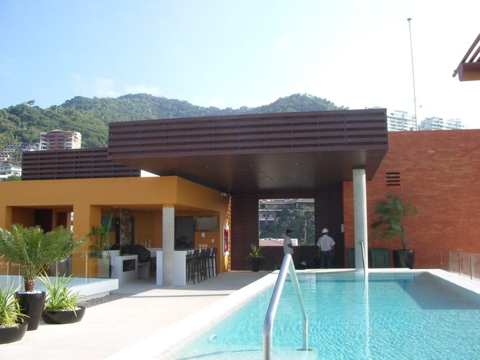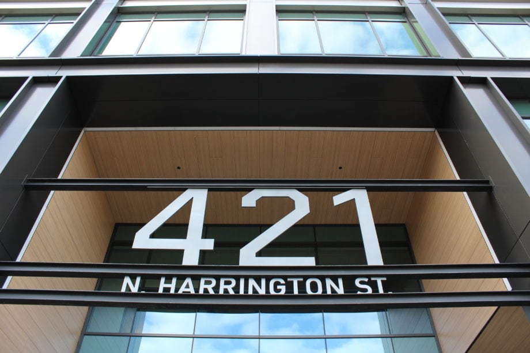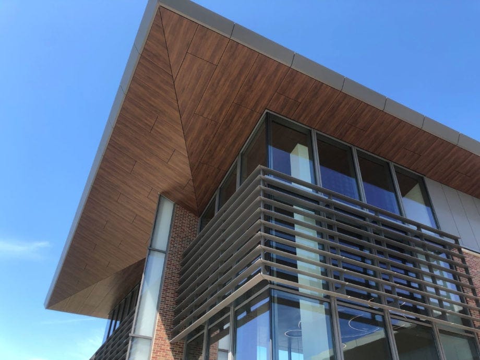Back to GalleryBridgewater Bank St. Louis Park, MinnesotaThe Bridgewater Bank building in St Louis Park, Minnesota, is a four-story, 84,000 square foot mixed-use renovated office building serving as the bank’s headquarters and an entrepreneurial hub to provide job diversity to the area’s residents. The facility was transformed from a one-story building to a four-story regional landmark and was conceived on …
County Fire Station 38 (East Otay Mesa) in California
Back to GalleryCounty Fire Station 38 (East Otay Mesa) San Diego, CaliforniaThis fire station is the first of a new wave of stations (both new construction and renovations of existing stations) for San Diego County, all of which will carry goals of embodied carbon reduction and/or net zero emissions.How Max Compact Exterior Panels Added ValueFundermax was selected by the architect …
SUNY Binghamton Welcome Center
Back to GallerySUNY Binghamton Welcome Center Binghamton, New YorkFundermax exterior phenolic panels were chosen due to their durability, longevity, sustainability, and low maintenance. A unique aspect of Fundermax phenolic panels is our ability to be used in various applications, including as a roofing material, as you see in this project, and can see at Sodus High School, as well. Not …
Cattaraugus Health Center – Seneca Nation of Indians
Back to GalleryCattaraugus Health Center – Seneca Nation of Indians Irving, New YorkFundermax exterior phenolic panels were chosen due to their durability, longevity, industry-leading US exterior warranty, sustainability, and low maintenance. Because these panels work well with other materials and can withstand both the hot and cold temperatures of Irving, New York, the architect moved forward with Fundermax’s exterior phenolic …
National Guard Readiness Center in Minnesota
Back to GalleryNational Guard Readiness Center Luverne, MinnesotaPer the Minnesota National Guard press release: “The new $17.5 million facility will be 46,293 square feet, more than doubling the size of the current 20,890 square-foot armory in Luverne. The new building will feature assembly halls, work bays, storage areas, classrooms, a learning center, and a fitness center with locker rooms. Additionally, …
The Strong National Museum of Play in New York
Back to GalleryThe Strong National Museum of Play Rochester, New YorkNestled in the heart of Rochester, New York, The Strong National Museum of Play is the world’s only collections-based museum devoted solely to play. It is a vibrant symbol of imagination and creativity, and its expansion is not merely an addition of space but a significant chapter in the city’s …
Fairfield Area Library in Virginia
Back to GalleryFairfield Area Library Richmond, VirginiaPer Henrico County Public Library’s website, “Fairfield Area Library moved to its new location, a 10-acre site at the southeast corner of Laburnum Avenue and Watts Lane, in October 2019. The library replaced an aging facility originally opened in 1976. The new Fairfield Area Library is a two-story, 44,803 sq. foot facility with parking …
Church + Henley Luxury Apartments in Tennessee
Back to GalleryChurch + Henley Luxury Apartments Knoxville, Tennessee Church + Henley is an urban multifamily development in the heart of downtown Knoxville, TN. It will offer 237 units, ranging from approximately 460 square feet to 1,230 square feet, the average unit size is expected to be approximately 760 square feet. Arising from an old surface parking lot in downtown …
Panther Creek High School in Texas
Back to GalleryPanther Creek High School Frisco, TexasStudents said they were consistently inspired by contemporary, modern looks with lots of windows, and the design reflects their preferences. The campus will blend in with surrounding planned buildings which will also be multiple stories and within the same design aesthetic of “Texas modern.” Read more about this project on Hollyhock’s website.How Max …
Starbucks in West Palm Beach, Florida
Back to GalleryWest Palm Beach Starbucks West Palm Beach, FloridaThis Starbucks was a new build in a shopping center located in West Palm Beach. They originally were looking at metal panels, but decided to choose Fundermax phenolic panels due to their durability,How Max Compact Exterior Panels Added ValueFundermax panels are able to handle the high heat, humidity, and UV rays …
Plaza at Delray Shopping Center in Florida
Back to GalleryPlaza at Delray Shopping Center Delray Beach, FloridaPlaza at Delray shopping center is a brand-new retail space in Delray Beach, Florida. It has various shops and restaurants and is projected to be very busy. The designers needed panels that provided a clean, woodgrain while being durable to handle Florida weather and heavy foot traffic.How Max Compact Exterior Panels …
Mainstreet Shopping Center in Florida
Back to GalleryMainstreet Shopping Center Boynton Beach, FloridaMainstreet shopping center is a brand-new retail space in Boynton Beach, Florida. It has shops including Sprouts, Aspen Dental, WaWa, restaurants, and more. This center is off of a very busy area and is projected to be very busy. The designers needed panels that provided a clean, woodgrain while being durable to handle …
Hampton Inn & Suites in Florida
Back to GalleryHampton Inn & Suites Miami, FloridaHampton Inn & Suites in Miami was looking to remodel their building to help uplift the appearance to one that is fresh and welcoming. This hotel is near the airport so its goal is to encourage travelers to stop in and relax. So, to give the hotel a warmer, more modern look, they …
Fashion Drive Mall in Mexico
Back to GalleryFashion Drive Monterrey, MexicoFashion Drive is one of the biggest malls in Monterrey, Mexico. It was designed by the prestigious firm Callison, an architectural office that not only has a wide range of experience designing malls but also creating avant-garde buildings. This project was not an exception. The building with its four levels includes 80 retail shops, one …
Hangar 24 Taproom in California
Back to GalleryHangar 24 Taproom Irvine, CaliforniaHangar 24 Taproom is in the Intersect Campus Business Park in Irvine, California. The building is unique in that it incorporates two shipping containers into the design to help reuse materials as the designer had a goal of sustainability. This is why they used shipping containers and Fundermax panels; both a movement in sustainable …
Sheraton Hotel in Columbia, Maryland
Back to GalleryColumbia Sheraton Hotel Columbia, MarylandSheraton Hotels and Resorts is an international hotel chain owned by Marriott International. They opened a new location in Columbia, Maryland, and were looking for a woodgrain for their wall siding and soffits to create a cohesive design. On the hotel building, you can see various types of products paired with the facade.How Max …
Reliant Medical Group in Massachusetts
Back to GalleryReliant Medical Group Leominster, MassachusettsReliant Medical Group in Leominster is a state-of-the-art facility that offers the convenience of primary care and lab/radiology care under one roof. Today, 68,000-square foot facility combines the company’s Fitchburg and Leominster offices into a new, single office. This facility offers adult and pediatric primary care services and specialty services including behavioral medicine, cardiology, …
Edificio Vallarta Residential Building in Mexico
Back to GalleryEdificio Vallarta Puerto Vallarta, MexicoEdificio Vallarta (Vallarta Building) is a residential building in the tourist town of Puerto Vallarta on the Pacific coast of Mexico. Puerto Vallarta is defined by the natural charm of its beaches, embraced by the Sierra Madre mountains, and distinguished by its Mexican essence. In the Edificio Vallarta, the architects chose Fundermax for the …
Smoky Hollow Office Building in North Carolina
Back to GallerySmoky Hollow Office Building Raleigh, North CarolinaSmoky Hollow is a mixed-use urban district in Raleigh, NC, that is blending refined industrial design with progressive workplaces, retail, and amenities in a multiphase revitalization of the area. In a district that includes office space, apartments, restaurants, and more, Smoky Hollow’s 421 N. Harrington St.2 offers a stunning example of Fundermax …
Student Union at Rose-Hulman in Indiana
Back to GalleryMussallem Union at Rose-Hulman Institute of Technology Terre Haute, IndianaThe renovation work of this 104,000 sqft facility, reflects the sense of community that characterizes this educational center integrated by a strong union of students, faculty, and staff members. This project includes exterior soffits and interior ceilings all designed with Fundermax compact panels.How Max Compact Exterior Panels Added ValueThe …
- Page 1 of 2
- 1
- 2

