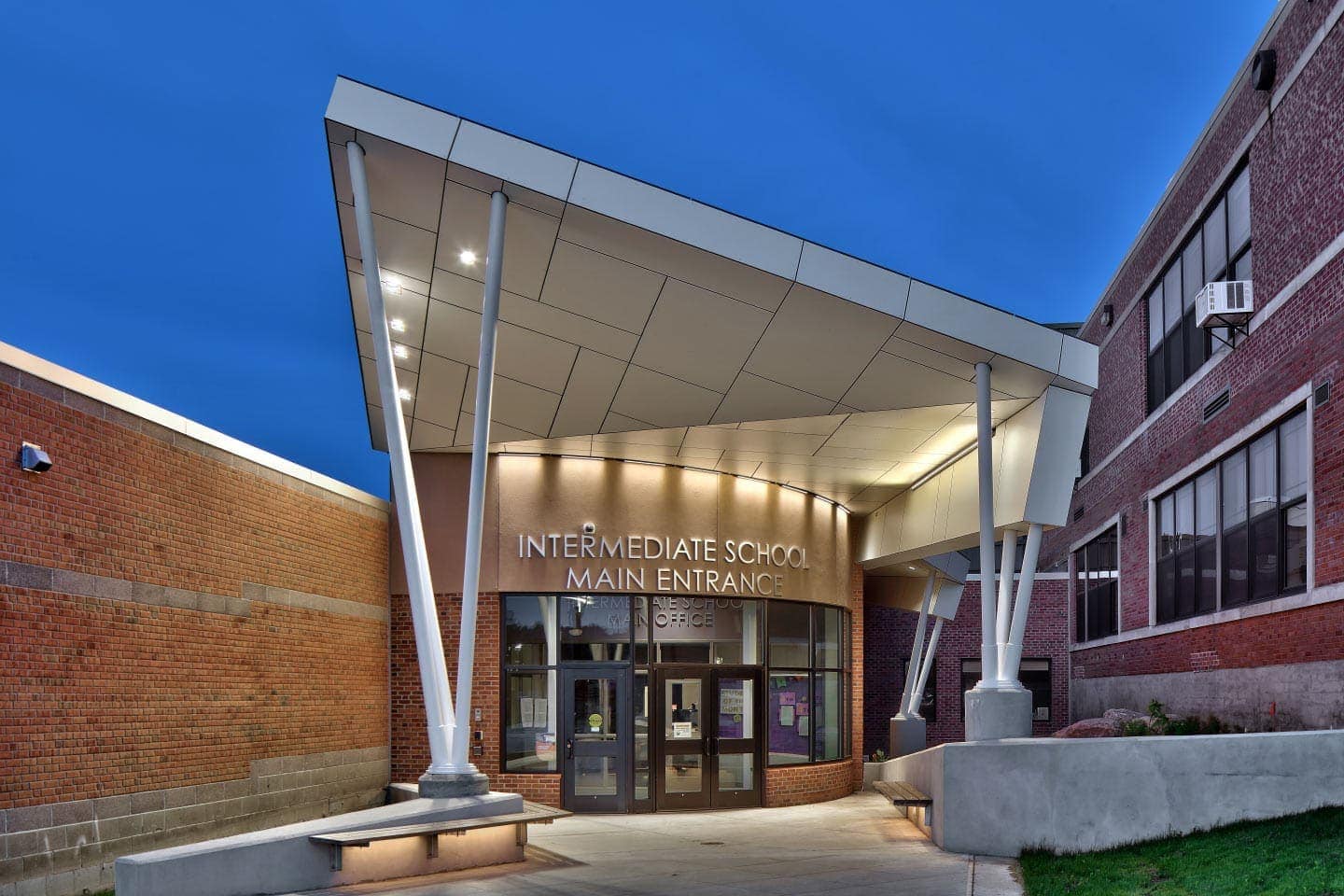Sodus High School
The design of this project grew out of the concern for enhanced security at this high school. Previously, an uninviting, deteriorating masonry canopy marked the school's entry. It was riddled with ramps, stairs, and underutilized circulation space that was not optimized for program use.
This renovation process involved design exploration of the building's entrance. The design relocated the main office and provided a welcoming entrance for the visitors into the facility, with an innovative canopy made with Max Compact Exterior panels from Fundermax.
SEI Design Group decided to give shape to a unique canopy, which turned out to be a one-of-a-kind piece.
As per the architect Gian-Paul Piane's words, "The Max Compact Exterior panels helped us transform what was an uninviting, deteriorating masonry entryway of the school into a highly modern canopy that not only enhanced the exterior aesthetics but also allowed for natural daylighting to improve the interior environment."
To create a magnificent ground-level visual effect and to take an active part in the capture of the natural daylight, this piece of architecture is also unique from a bird's eye view. Its geometrical triangular pieces, matching as in a 3D puzzle, can be seen from the top-level windows as a giant bird with two flying wings.
Additionally, this is one of the first applications like this in North America where Fundermax's phenolic HPL panels are used as a roof, exposed to weather and UV rays. This is an added benefit for the architect as Fundermax's panels are able to handle the exposure without limiting the product's warranty on this type of application.
Read the full case study story on Sodus High School here.
Application:
Product:
Industry:
Education
Finishes:
Colors
Fastening System:
General Promotor:
Sodus Central School District
Architects:
SEI Design | Gian-Paul Pianne
Fabricator:
Year of Completion:
2019
Photo Credits:
SEI Design
CAS Reps
Panels Sold Through:
Cladding Concepts
Case Study:

