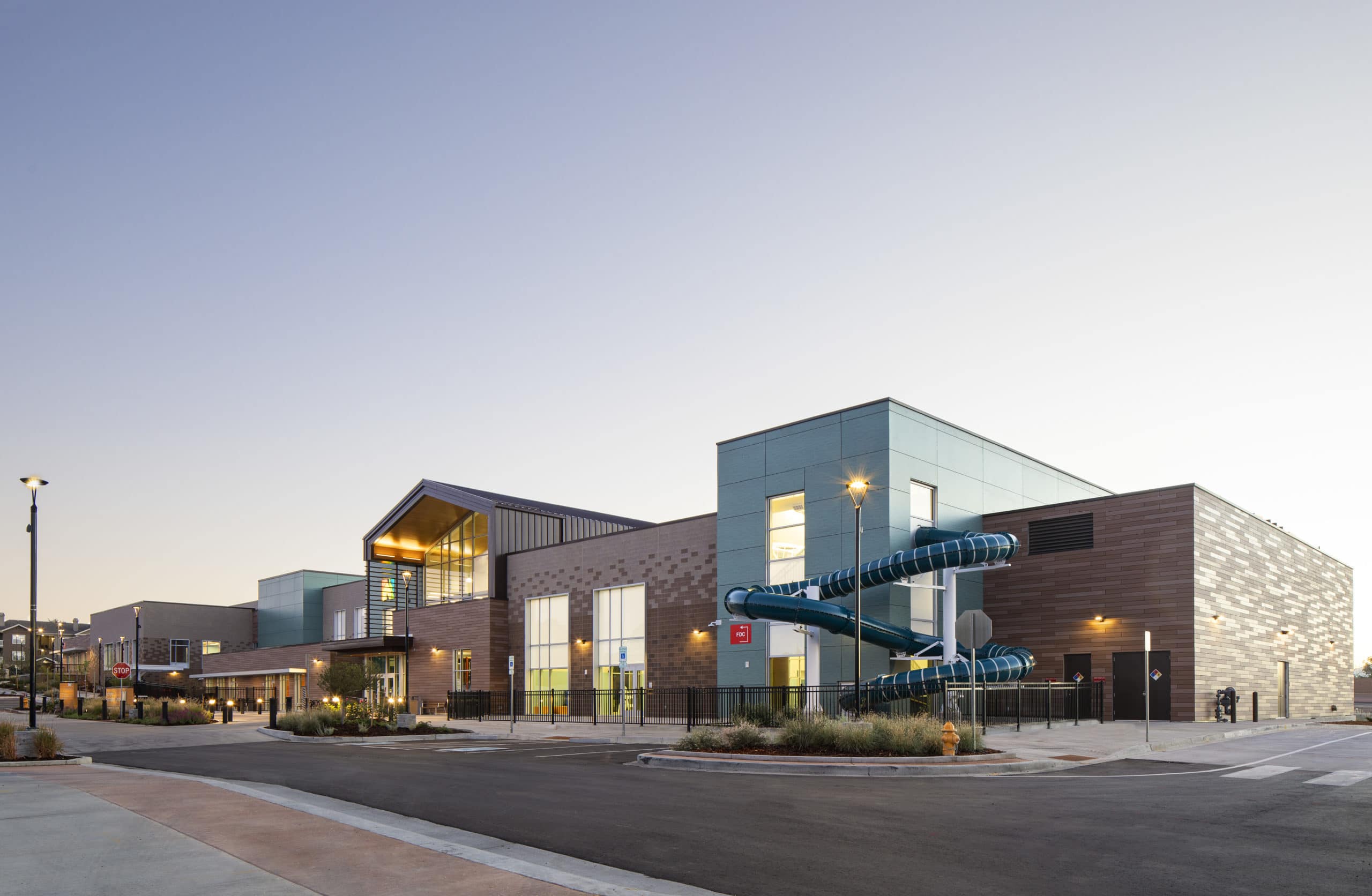Northglenn Recreation Center
In March 2020, Northglenn City Council approved the construction of the new recreation center, theater, and senior center. The architectural office Barker Rinker Seacat (BRS) worked with their design team partners on the building design and site elements, including grading, utilities, surveying, and layout.
This project includes amenities requested by residents such as a 320-seat performing arts theater, a lap/competition pool, a warm water leisure pool, a licensed preschool area, and a main level senior center with a catering service and fitness rooms.
The new 87,887-square-foot facility was completed in 2021 with the design and construction of Memorial Parkway, enhancement of the Northglenn Veterans Memorial, and the integration of a festival lawn.
The building design was conceptualized by the architects as a ‘new boulevard’ approach, creating a modern and engaging aesthetic while keeping the small-town feel that was considered important.
Max Compact Exterior HPL panels from Fundermax were combined with other woodgrain and plain color panels, giving the façade this sense of modernity through the natural material decor AF Patina. The Fundermax decor also serves beautifully as background support for the colorful logo of the city.
Application:
Product:
Industry:
Culture & Community
Color:
Finish:
Fastening System:
Architect:
Barker Rinker Seacat Architecture
Photo Credit:
James Ray Spahn

