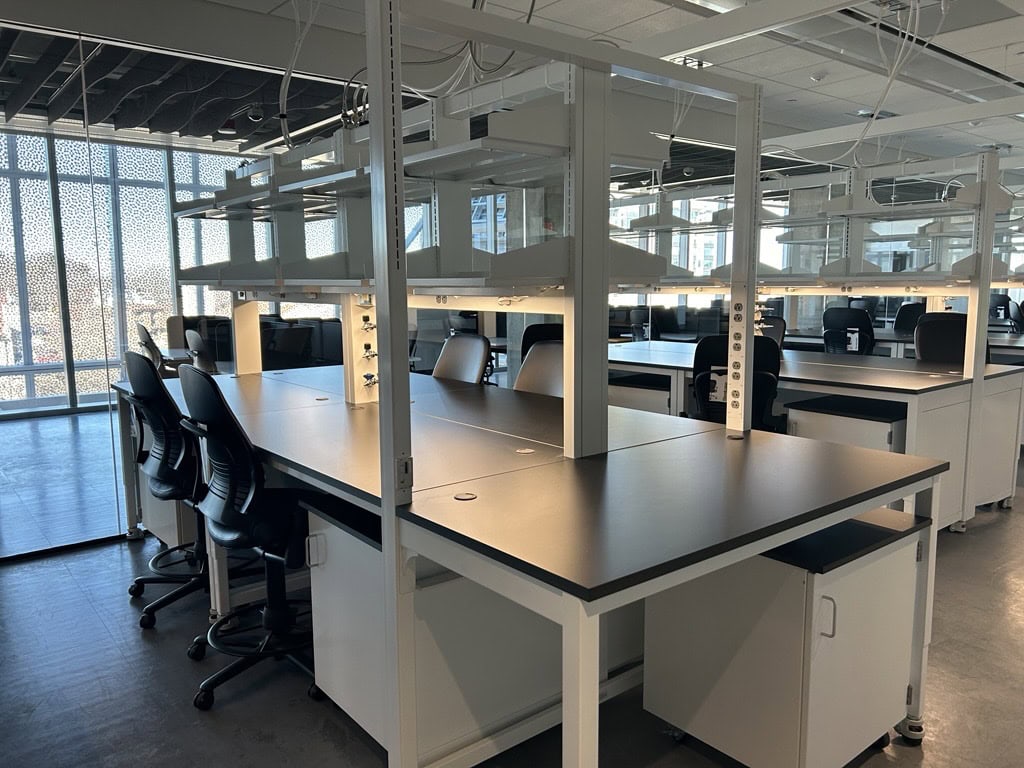Anna-Maria and Stephen Kellen Building
The Anna Marie and Stephen Kellen Research Building serves as a central hub for advancing Mayo Clinic’s research capabilities, with incremental facilities for a number of scientific inquiries, including basic and translational cancer biology.
The design layout consolidates researchers, cores, departments, clinicians, and analysts to expedite translational research.
The facility employs an innovative approach called risk-based zoning, with the wet and dry lab environments organized in layers. The workplaces and open laboratories are located towards the perimeter, with the more intensive laboratory support spaces located internally.
Max Resistance2 phenolic countertops match the space’s modernity and safety-centric design, featuring patented RE-technology, which ensures resistance to even the most concentrated or aggressive chemicals.
The material’s double-cured acrylic, non-porous coating also results in an easily cleanable, anti-bacterial surface.
On the collaboration, Sarah Meier of the Cosney Corporation said: “Fundermax was a key partner on the project, supplying high-performance phenolic tops and providing valuable design support throughout. Their expertise helped ensure the final result met both the aesthetic goals and functional needs of the space.”
Application:
Product:
Industry:
Laboratory
Colors
Architect:
Installer:
Fabricator:
Photo Credit:

