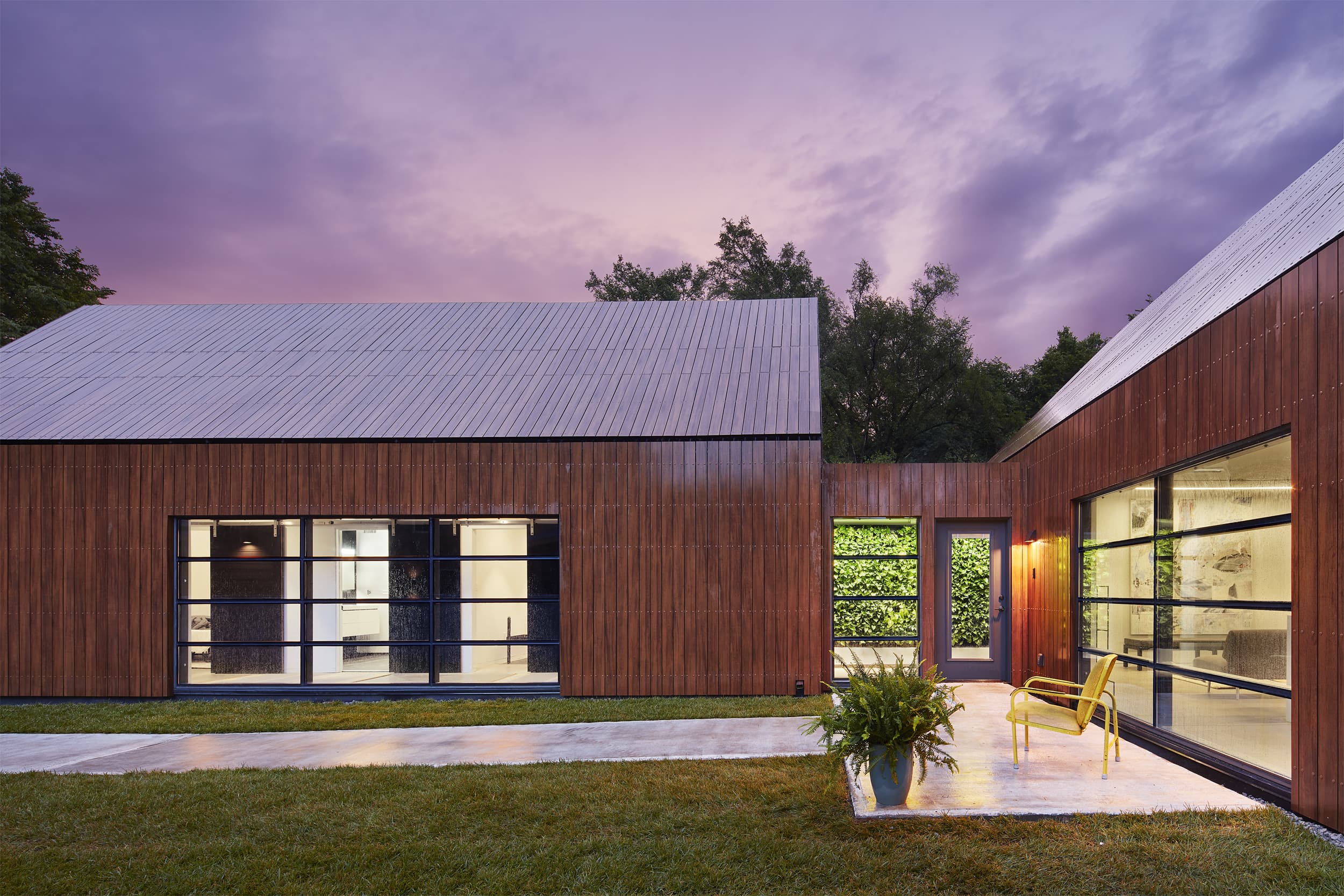University of Kansas School of Architecture Student Project: Ash Street
Situated along the Lawrence Levee Trail and along the north bank of the Kansas River, this charming building harbors a residence created and built by students from Kansas University.
The 722 Ash Street residence consists of a 1500 sqft primary house with a contiguous 500 sqft accessory dwelling.
This complex of buildings features timeless yet vernacular architecture, using technology and a well-conceived design. The contribution in reducing energy consumption is one of the highlights of this project that was built to be LEED Platinum Certified.
The whole building's exterior consists of a rainscreen façade cladded with Max Compact Exterior panels. The façade itself is a key factor to create interior comfort and generate energy savings.
Additionally, the woodgrain of Max Compact Exterior allows a perfect match of the architectural design with the surrounding nature. All the walls and roofs are cladded with thin woodgrain stripes, which, from a bird’s-eye view, confer the natural look of a cozy house in the woods.
Lastly, Fundermax donated all of the exterior phenolic panels for this project as part of a sustainability push and learning program with the University of Kansas, Studio 804.
Application:
Product:
Industry:
Education
Finishes:
Color:
Fastening System:
Architect:
Photo Credit:
Corey Gaffer Photography
Case Study:

