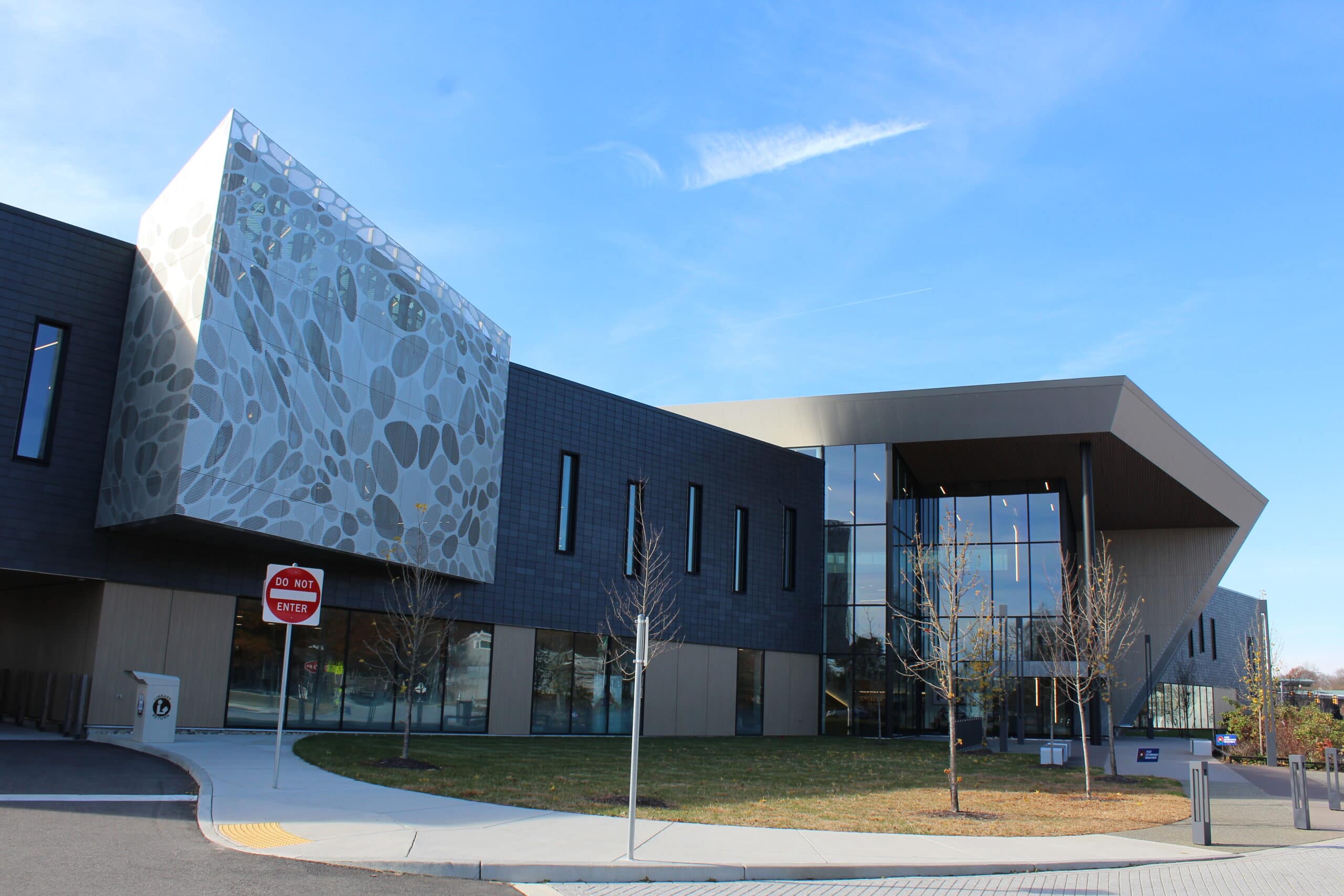Fairfield Area Library
Per Henrico County Public Library's website, "Fairfield Area Library moved to its new location, a 10-acre site at the southeast corner of Laburnum Avenue and Watts Lane, in October 2019. The library replaced an aging facility originally opened in 1976. The new Fairfield Area Library is a two-story, 44,803 sq. foot facility with parking for 220 vehicles. Designed by Quinn Evans Architects of Richmond and Tappé Associates of Boston, construction on the new building began in June 2018 and was managed by Gulf Seaboard Construction. The project cost of $29 million was approved by a majority of voters in the 2016 Bond Referendum."
"Fairfield Area Library has been awarded Leadership in Energy and Environmental Design (LEED) Gold certification by the U.S. Green Building Council for its sustainable design and construction and reduced impact on the environment. Visit Fairfield's LEED Energy Dashboard."
"In 2020, the interactive Trailblazers Wall at Fairfield Area Library received Achievement Awards from the National Association of Counties (NACo) and the Virginia Association of Counties (VACo)."
'In 2021, Fairfield received the AIA Richmond Merit Award for Outstanding Design, and it received a NACo Achievement Award for its Tween Services program."
"In 2022, Fairfield Area Library was selected to be recognized by a panel of leading industry experts for its outstanding interior design. The ALA/IIDA Library Interior Design Award honors excellence in library interior design and promotes examples of extraordinary design reflected through innovative concepts. Also in 2022, the library received Achievement Awards from NACo and VACo for its innovative Computer Work and Play Stations, and the building was awarded Innovative Project of the Year - New Construction, as well as the People's Choice Award, from the United States Green Buildings Council, Virginia Chapter."
According to WRIC's article, "Henrico’s Fairfield Area Library is the newest Henrico Public Library. Built in 2019, the space includes many more modern features including high ceilings, balconies open to the second floor, natural light from skylights, a digital media lab, youth floor, an adult reading room and a large digital display called “the trailblazers wall.”'
Application:
Product:
Industry:
Culture & Community
Colors:
Thickness:
8 mm
Finish:
Fastening System:
Architect:
Installer/Contractor:
Gulf Seaboard General Contractors
Photo Credit:
Colleen Conneran, Fundermax North America

