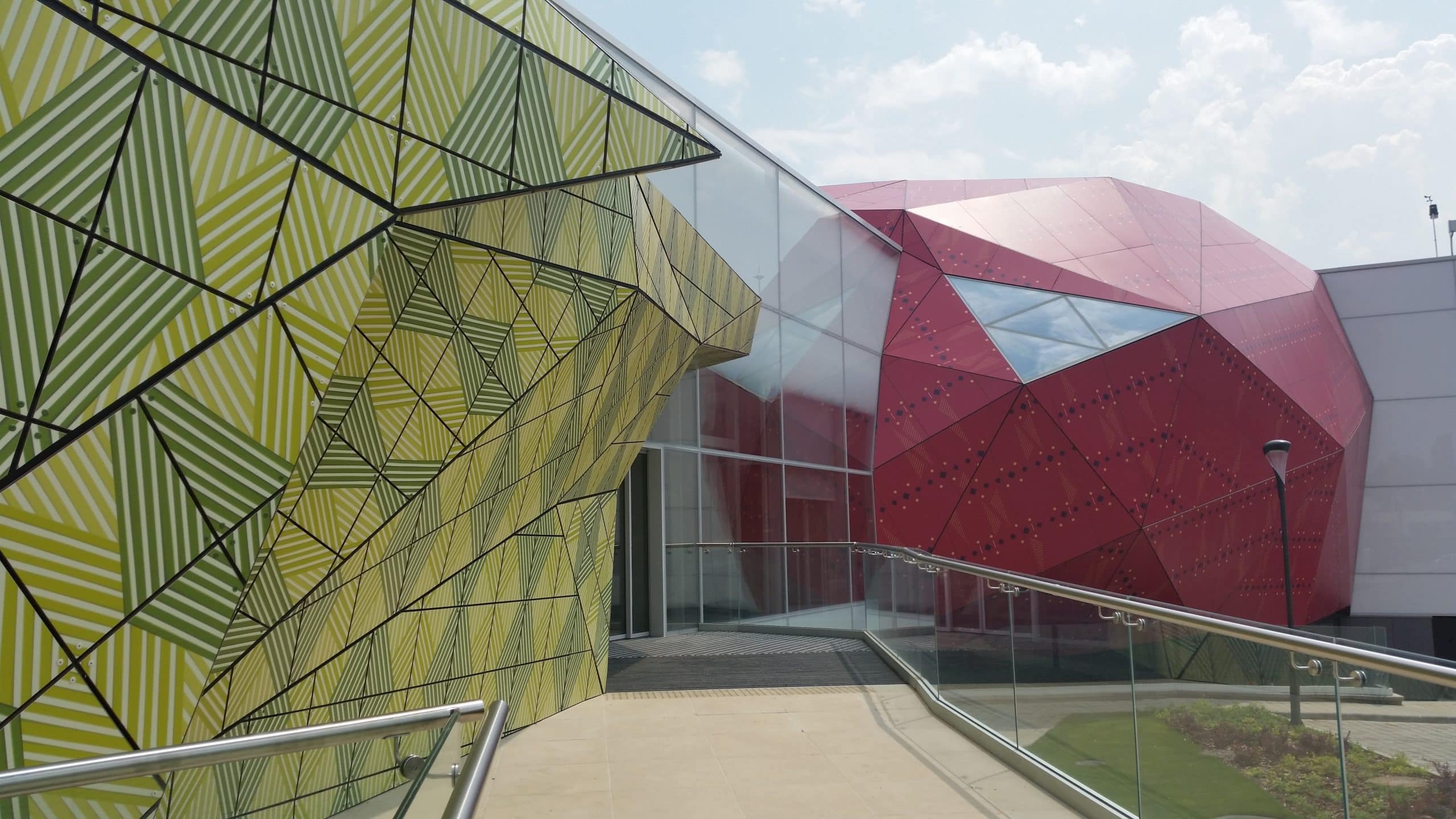Muzeiko Children's Museum
The building of "Muzeiko" has a number of interesting moments from the architectural and engineering point of view. We started with the reconstruction of the existing south wing of the building, which had to bring in accordance with modern requirements and integrate the new functions "Muzeiko." Besides strengthening the existing complex structure had additional challenges such as eliminating most of the concrete slab to make a visual connection between the floors and the passing of one of the "mountains" in the volume of the building.
One of the main characteristic elements of the building is called small mountains. They are inspired by the mountains around Sofia and represent complex three-dimensional volumes that are intertwined with the main prismatic volumes of the building, entering the interior.
A major challenge was finding the right technological solution for the implementation of the construction of all insulation layers and the finishing finishes. Until we reach the final decision experimented with several different options both at the project level and in the production of samples on a 1: 1 scale.
Application:
Product:
Industry:
Education
Color:
Fatsening System:
Finish:
Architects:
Angel Zahariev A&A Architects and Lee H. Skolnick Architecture + Design Partnership
Installer:

