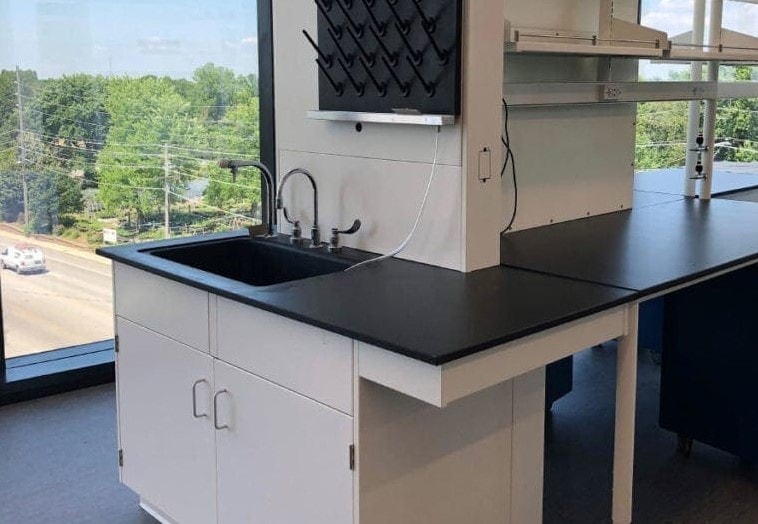Benson Hill Laboratory
Located on the Donald Danforth Plant Science Center’s campus, the new, 160,000-square-foot HQ for Benson Hill, a crop improvement company, is expected to house 300+ employees.
The site in Missouri comprises 4 floors, of which two are research laboratories. The open and airy design gives rise to a light, flexible workspace, with the additional benefits of an engineering lab (flexible in design) along with collaborative spaces. The flexibility of the casework and units selected to enable a number of configurations and for the growing.
ClayCo PR quote: "This project will be utilizing the full design-build and self-perform concrete resources of ClayCo, Lamar Johnson Collaborative, and Concrete Strategies. The 4-story tilt-up design includes curtainwall and additional exterior architectural features."
"The building features flexible research laboratories, shared workspaces, and additional open common elements such as lounges, fitness, yoga, and break space designed to encourage collaborative engagement and to improve the quality of the work environment beyond the laboratory bench. The architectural, structural and MEP systems have been designed to support laboratory and research environments in an effort to attract lab/research tenants. The new facility will accommodate Benson Hill’s tremendous growth as they expand product development capacity and ramp up commercialization efforts to improve food and ingredients on a global scale."
Applications:
Product:
Industry:
Laboratory
Finishes:
Colors:
Lab Furniture:
Mott Manufacturing / Wynn Jones
Architects:
Lamar Johnson Collaborative
General Contractor:
ClayCo
Installer:
AME Constructors
Photo Credit:
Dawn Jacobs

