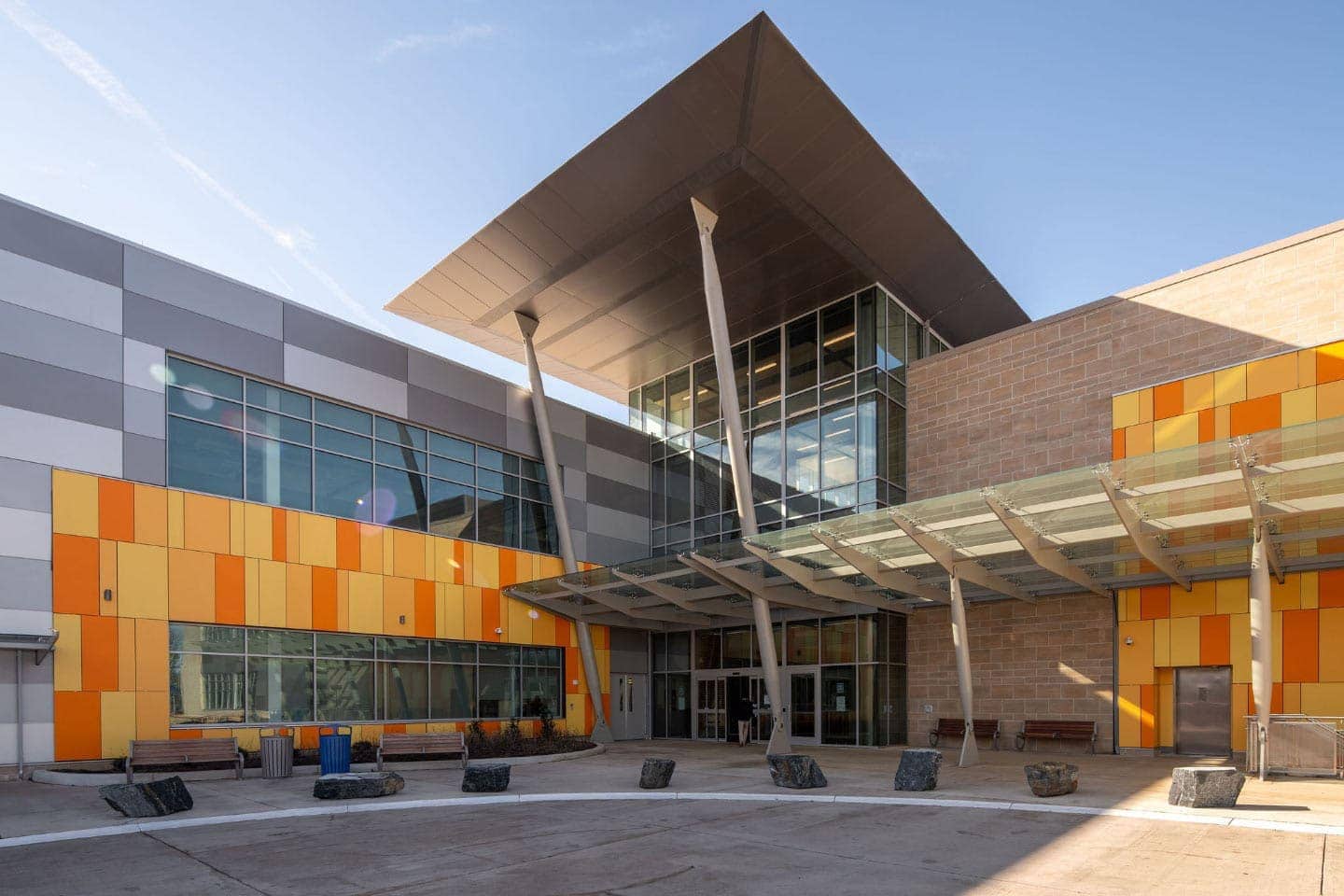Wheaton Library & Recreation Center
The Wheaton Regional Library and Community Recreational Center is a 92,000 square foot structure situated in the heart of Wheaton, Maryland. The project features a reading room, a gym, an elevated track on the second level above the gym's basketball courts, computer labs, an arts and crafts room, a pottery room, a vendor cafe, a weight room, an upper-level social hall, a children's library, a teen area, a used bookstore, and a learning kitchen facility.
Outdoor features include an entry circle with handicapped parking and a lower-level parking garage with electric car charging stations. A large green space to the north of the building serves as a multipurpose field for the community.
The project achieved LEED Silver Certification.
The possibility of using Max Compact Exterior panels in a horizontal layout allowed the design of details to close the gap between the rainscreen façade and some of the auxiliary doors, at the same time, keeping a consistent aesthetic. Some other semi-interior areas, such as the entrance to the garage or the side of the stairs, were also covered with the Max Compact Exterior panels, bringing this colorful scheme to the areas which are exposed to car traffic.
To complete the design, some angled bay windows on one side of the building were added to redirect the beams of sunlight and fill the interior spaces with natural light. This element is one of the highlights in the design of the exterior of the building.
Application:
Product:
Industry:
Culture & Community
Education
Finishes:
Colors:
Satsuma #6020
Golden Yellow #0647
Saffron #0736
Fastening System:
Architects:
Photo Credit:
Brycen Fischer

