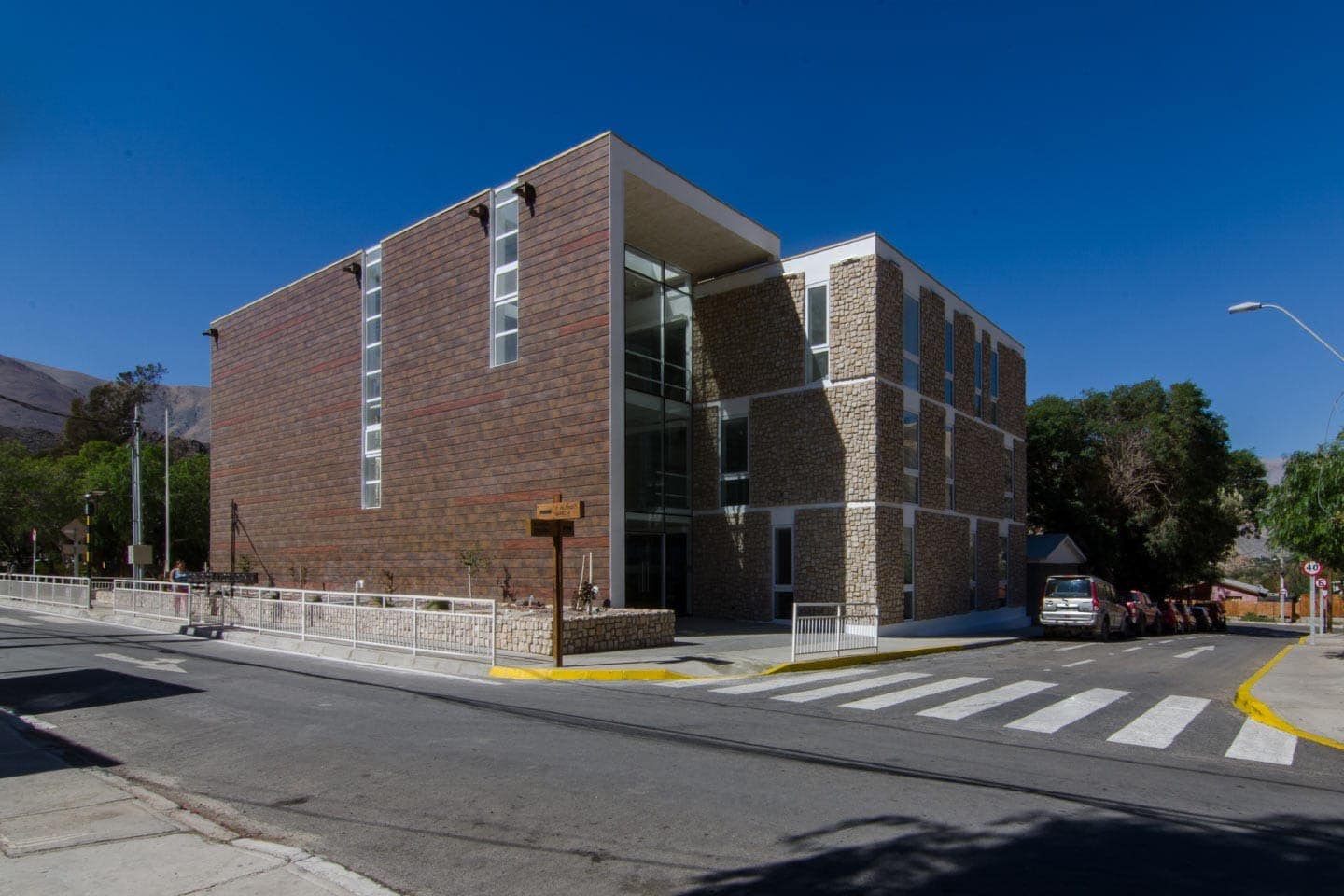Alto del Carmen Town Hall
This project is located in Alto del Carmen, in the Valley of Huasco and the mountain range of The Andes. It is an area where the aridity of the hills meets with the green of the valley creating a very singular landscape.
The design of this building was strongly influenced by the climate and the surrounding landscape. These variables let the architects think about specific materials, structure, space, and ambiance of the building that suited this place.
The building was designed with a very strong structure. It took the colors and textures of the location, using the stone of Huasco as one of the main materials in the construction of the building.
From the windows inside of the building, there are spectacular views of the mountains and the valley. From the exterior, the combination of the stone of Huasco and the Fundermax Max Compact Exterior panels with the multifaceted tones, show the building as one more element in the natural beauty of this place.
The thick walls of the building are a structural element that captures the vernacular architecture of the setting. The Fundermax Max Compact Exterior panels mesh perfectly with the stone of Huasco, bringing the brown tones of the arid hills to the façade.
The different walls and spaces provide a functional organization to the building dividing it into two hemispheres: one of them with three levels, where you can see the heart of the architectural project, and the other, an open atrium that connects the building with the town.
The Max Compact Exterior panels are used for a whole wall of the façade, as well as the decorative strips that define the vertical lines, which separate the columns of windows in the atrium.
Application:
Rainscreen Façade
Product:
Max Compact Exterior
Industry:
Government & Defense
Colors
Abstract: Tambora #0798
Stone: Patina Bronze #0794
Fastening System:
Scaleo Lap Siding
General Promotor:
MOP
General Contractor:
Constructora Rencoret
Architects:
Espiral and Iglesis Prat Arquitectos
Year of Completion:
2015-2016

