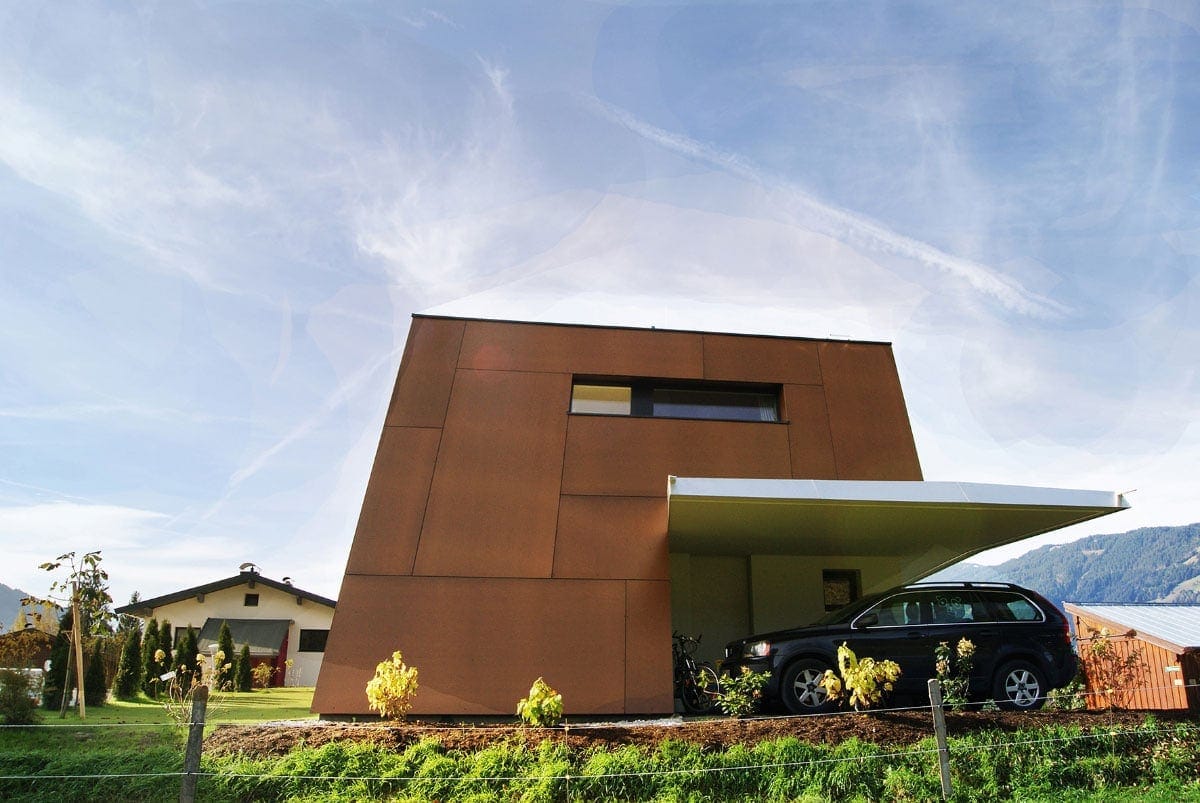MUK Mixed-Use Building
MUK is a mixed-use building that combines a residential house and a physiotherapy office.
The need for privacy for the residential part is in dialogue with the practice rooms that require discretion. Between the two parts are a terrace and a garden area. The ventilated façade was covered with Fundermax panels and ensures a breathable wall construction. Solar control glass guarantees light-flooded rooms and supports the atmospheric properties of 'MUK'.
The Fundermax Max Compact Exterior Authentic phenolic panels bring a natural element that beautifully connects this building with its environment.
Applications:
Rainscreen Façade
Product:
Max Compact Exterior
Industry:
Residential & Mixed-Use
Finish:
NT
Color:
Uni-color (Authentic) #0499
Architects:
Arch. DI Andreas Hörl / Arch. DI Robert Reichkendler | mahore architects
Installer:
Manfred Hirschbichler Zimmerei und Treppenbau Ges. m. b. H.

