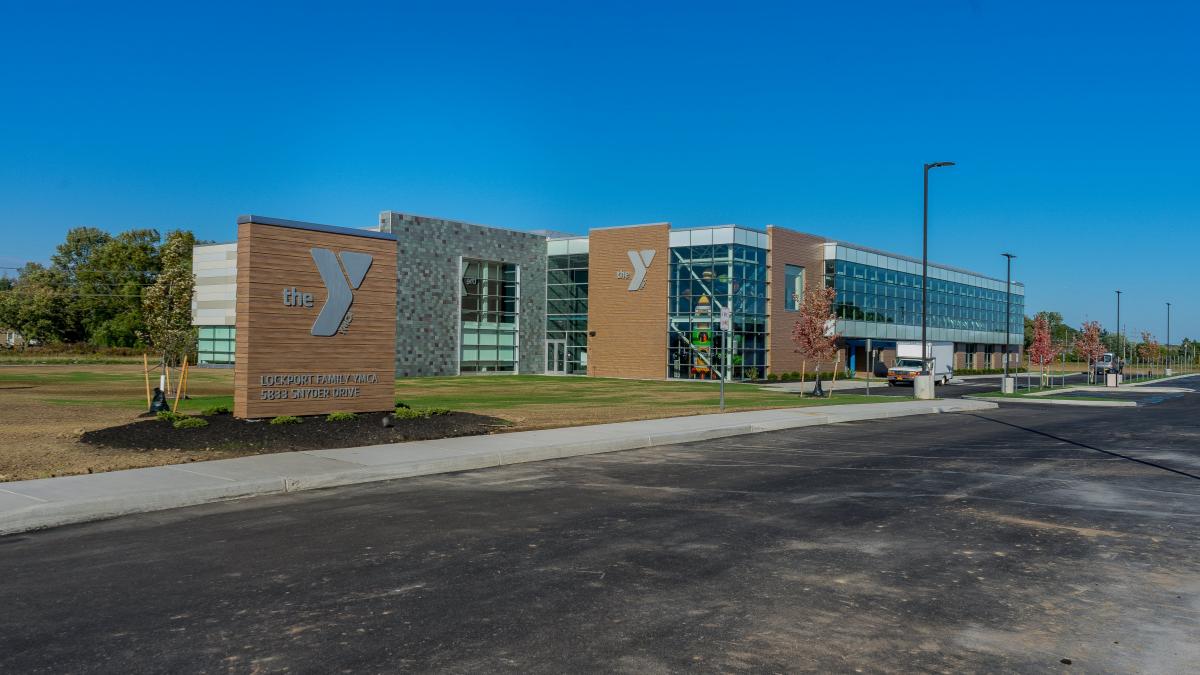Lockport Family YMCA
When designing this family YMCA building, the client was looking for a durable, high-quality woodgrain panel that wouldn't exceed their budget. So when they learned about Fundermax and our realistic woodgrain phenolic panels, they were eager to partner.
Throughout the exterior of the building, natural materials are used and the architect wanted a more durable option to pair with these materials without it contrasting too much.
Due to Fundermax's design flexibility, panel durability, and longevity, our panels were chosen for this project to create a practical, durable, and cohesive design that is low maintenance, code-compliant, and sustainable.
Application:
Product:
Industry:
Culture & Community
Finishes:
Color:
Fastening System:
Architect:
Contractor:
Rochester Davis Fetch Corp
Building Promoter:
Cannan Alexander & Scott
Photo Credit:

