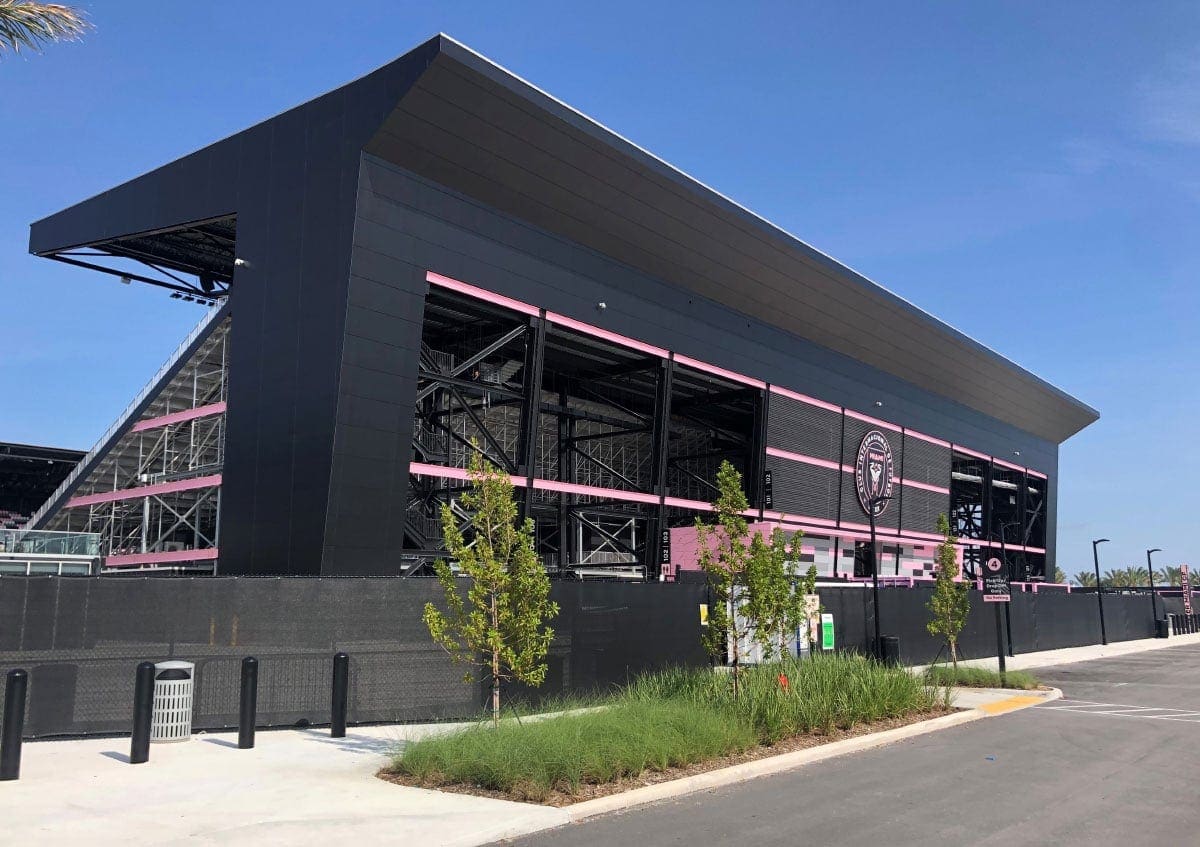Lockhart Stadium
The Lockhart Stadium, or Inter Miami CF Stadium, is a 64-acre, natural turf stadium with seating for 18,000. It also includes:
- Concession Stands
- A Full Training Facility
- Six Practice Fields
- A High School Turf Field with Grandstands
In 2019, Florida architecture firm Perez & Perez was contracted to design and build this soccer stadium within an 11-month timeline. This stadium project was a first of its kind for Project Architect Jaime Ruiz so the firm reached out to David Manica to collaborate.
The team considered many materials but exterior phenolic wall panels rose to the top of the list for their superior durability and versatility. The completed stadium, DRV PNK Stadium, leveraged black phenolic panels with black core and pink accent colors to represent the team and their partnership in breast cancer awareness.
Fundermax Max Compact Exterior phenolic panels were chosen for their design flexibility, versatility, durability, and low maintenance. The matte black color of the Max Compact Exterior panels brings elegance to the stylish sporting facility and conveys a sense of intensity, sportsmanship, and unbeatable strength. Additionally, these panels can reliably handle Florida’s persistent wind, heat, and humidity.
“Fundermax met everything we were looking for.” - Jaime Ruiz, Project Architect for Lockhart Stadium.
Learn more about this exciting and unique project and hear from the Project Architect, Jaime Ruiz, in our video case study.
For more details on how the team utilized Fundermax’s phenolic panels for this stadium project, download our full written case study.
Applications:
Product:
Industry:
Sport Infrastructures
Finishes:
Fastening System:
Colors:
Architects:
Perez & Perez Architects Planners / Manica Architecture
Full Case Study:
Case Study Video:

