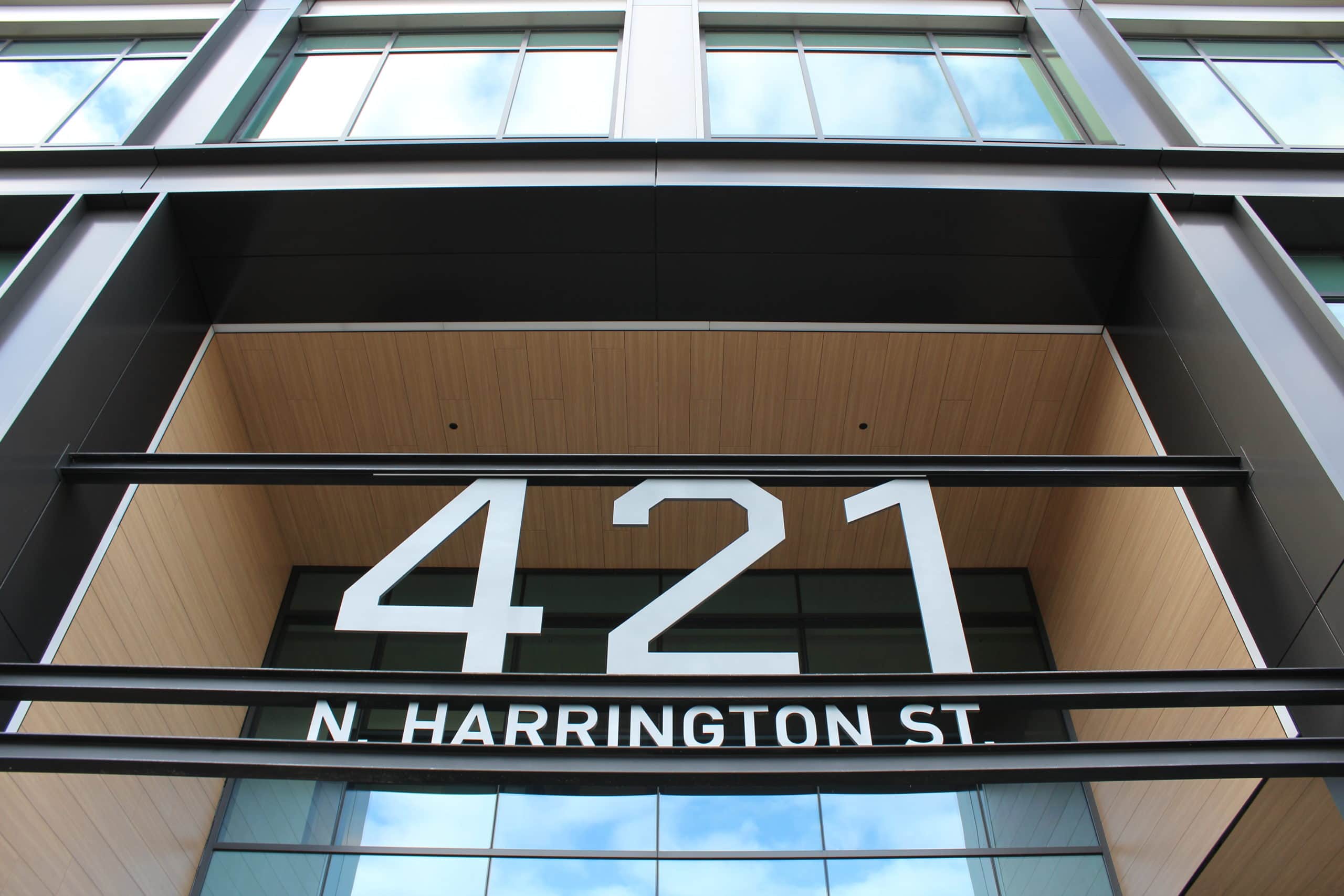Smoky Hollow Office Building
Smoky Hollow is a mixed-use urban district in Raleigh, NC, that is blending refined industrial design with progressive workplaces, retail, and amenities in a multiphase revitalization of the area.
In a district that includes office space, apartments, restaurants, and more, Smoky Hollow’s 421 N. Harrington St.2 offers a stunning example of Fundermax panels matching high performance with high design.
This exterior phenolic panel case study primarily highlights the entrance to 421 N. Harrington St., which is a 9-story, 225,000 RSF, Class A office atop a ground-level lobby and designed by Little Diversified Architectural Consulting in Durham, North Carolina.
The industrial-influenced design masterfully connects the modern, progressive workplace with the neighborhood’s historical context, and this particular exterior project is a prime example of Fundermax panels being leveraged for their exceptional durability, code compliance, and versatility – all while supporting distinctively high design specifications.
Architect Caitlin Fedor said the Fundermax phenolic wall panel system worked really well in the project.
She appreciated the scale of the texture and size options, as she recalls, “The scale of the texture and the options that we had – to kind of play with the different sizes to fit the needs of the building – was very helpful.”
The versatility and high design of the phenolic panels really shined on this project, from a vertical wall to soffits to balcony features. “I think that it looks really great on our balcony. I think [the phenolic panels] really pop, and I think that it has elevated the design.”
Fundermax’s Modulo Plank System offered a quick installation process that made it possible to install the prefabricated panels on a concealed clip system without any open joints, vertically or horizontally.
Read more about the project and download the full case study here.
Application:
Product:
Industry:
Commercial & Offices
Finishes:
Colors
Fastening System:
Building Owner:
Kane Realty
Architect:
Little Diversified
General Contractor:
Clancy & Theys
Installer:
SPS Construction
Photo Credit:
John Plachko
Full Project Case Study:

