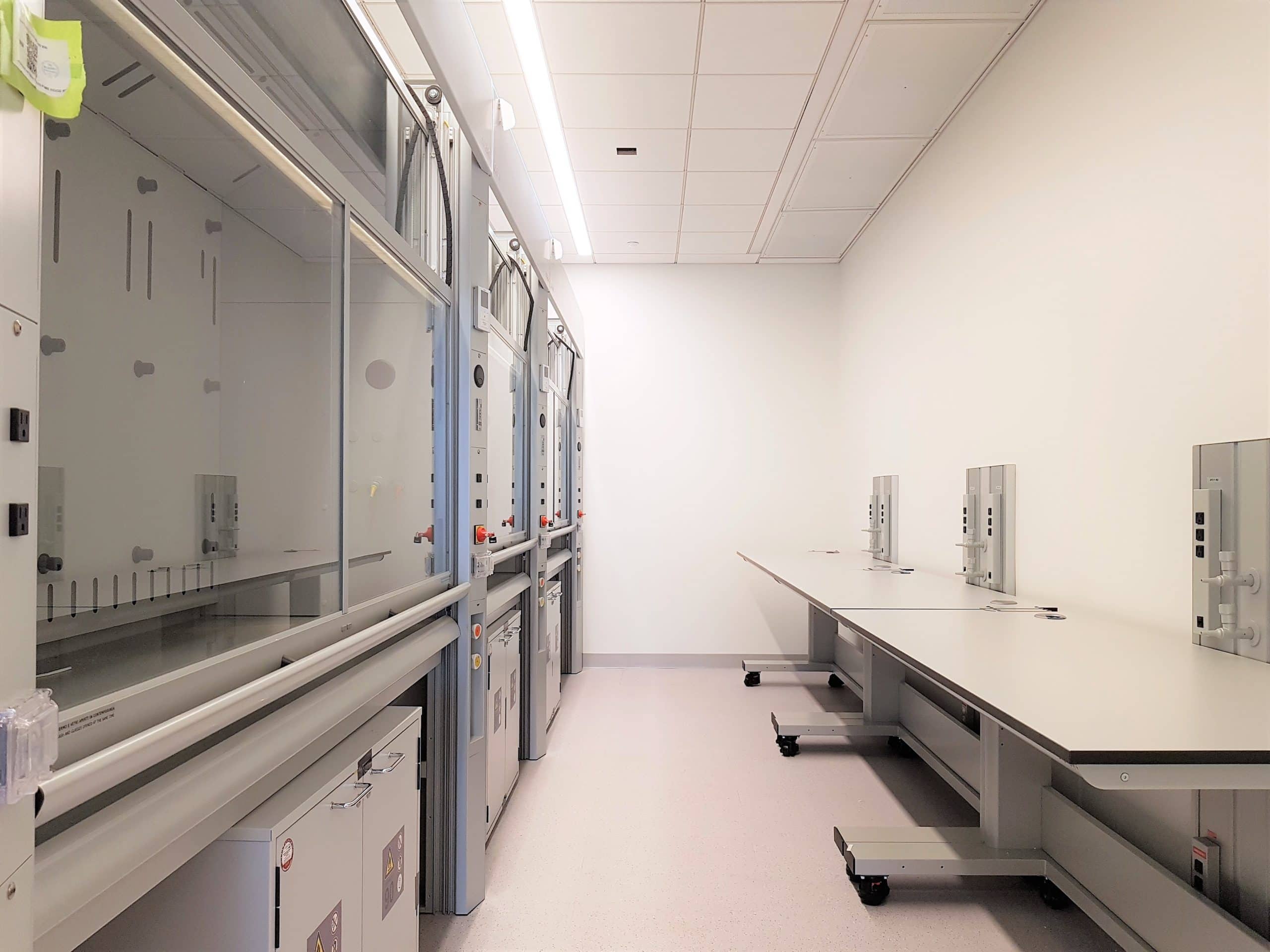David Rockefeller River Campus at Rockefeller University
The Stavros Niarchos Foundation-Rockefeller River Campus added two acres to the Rockefeller University’s East Side Manhattan footprint by erecting a 900-foot, three-story structure over the FDR drive—a major traffic artery that sees more than 175,000 cars per day and runs along the edge of the East River.
The bridge-like structure serves as the foundation for three buildings: a two-story 136,000 square foot research facility, a 20,500 square foot Health and Wellness Center, and a 5,000 square foot Interactive Conference Center.
As detailed in the SEFA Lab of The Year report, "The vision was to provide large, flexible laboratory spaces, extend campus gardens, maximize existing vistas, connect with existing research buildings, and centralize community amenities on a platform that sits 20 feet over one of Manhattan’s major arterial highways."
"The result is a campus extension that is invisible from the University’s main entrance and historic campus walks and extends the historic gardens via two monumental stairways flanking Founder’s Hall ascending from the main campus walk up to rooftop gardens and a promenade overlooking the East River."
"A campus that five years ago had no recognizable identity from the east now has a singular presence that is clear yet understated and has two new acres of gardens, 160,000 square feet of new research space interconnecting ten existing buildings on campus, and shared common spaces."
Watch the building be added in the video below.
When discussing the project, Fabio Biffi from BICASA said: "The 2020 SEFA Lab of the Year, has significantly increased our worldwide visibility. The products used at the site include the Kristal benches and partition walls – Kompatto mobile workstations and Logika Fume Hoods."
As part of the flexibility, quality, and speed in delivery of the project Fundermax, Max Resistance2 was selected.
This also meant that the services came from underneath the raised floor and all Vertical Service Modules (VSM) were independent and pre-assembled (fully equipped with both electrical and liquid components).
Other key areas to note in the design include that all of the bench worktops are cantilevered and attached to the VSMs.
When asked what the main reason they selected Fundermax RE materials for the shelves and some benches was, BICASA said, "The decision was made for quality, flexibility, and speed in the delivery of the project. [Installing the 4mm shelving] was quite simple, because it was fully compatible with the shelves which we strictly designed for customers."
Application:
Product:
Industry:
Education
Laboratory
Colors
Architects:
Jay Bargmann, Rafael Viñoly Architects
Contractor:
Turner Construction
Photo Credit:
BICASA

