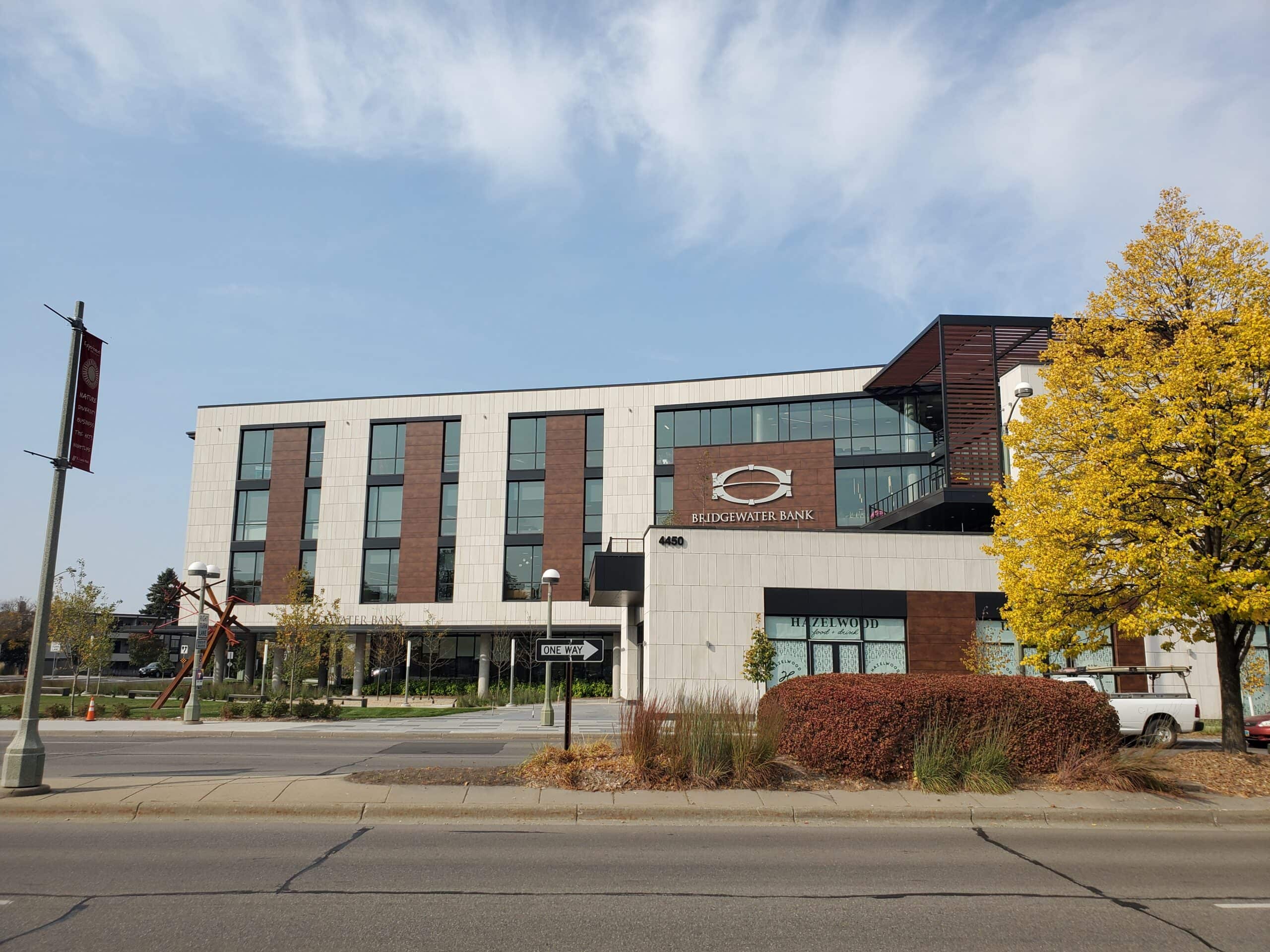Bridgewater Bank
The Bridgewater Bank building in St Louis Park, Minnesota, is a four-story, 84,000 square foot mixed-use renovated office building serving as the bank’s headquarters and an entrepreneurial hub to provide job diversity to the area’s residents.
The facility was transformed from a one-story building to a four-story regional landmark and was conceived on the basis of placemaking in order to cultivate the local community. Other features include a shared-use parking structure, an underground stormwater system, and a number of retail occupants.
Portions throughout the exterior are clad with Fundermax Max Compact Exterior panels in a material decor, adding accents of bronze throughout the facade and drawing attention to the building’s branding signage.
Choosing Fundermax also lends the building’s exterior additional protection. The impact, scratch, and weather resistance of the material offers superior durability against the region’s colder climates. The longevity and colorfastness of Max Compact panels also ensures the modern design will stand the test of time
Application:
Product:
Industry:
Hospitality
Office Building
Color:
Finish:
Fastening System:
Architect:
Installer:
Berwald Roofing and Architectural Sheet Metal
Partner Rep Agency:
Photo Credit:
M3Sixty

