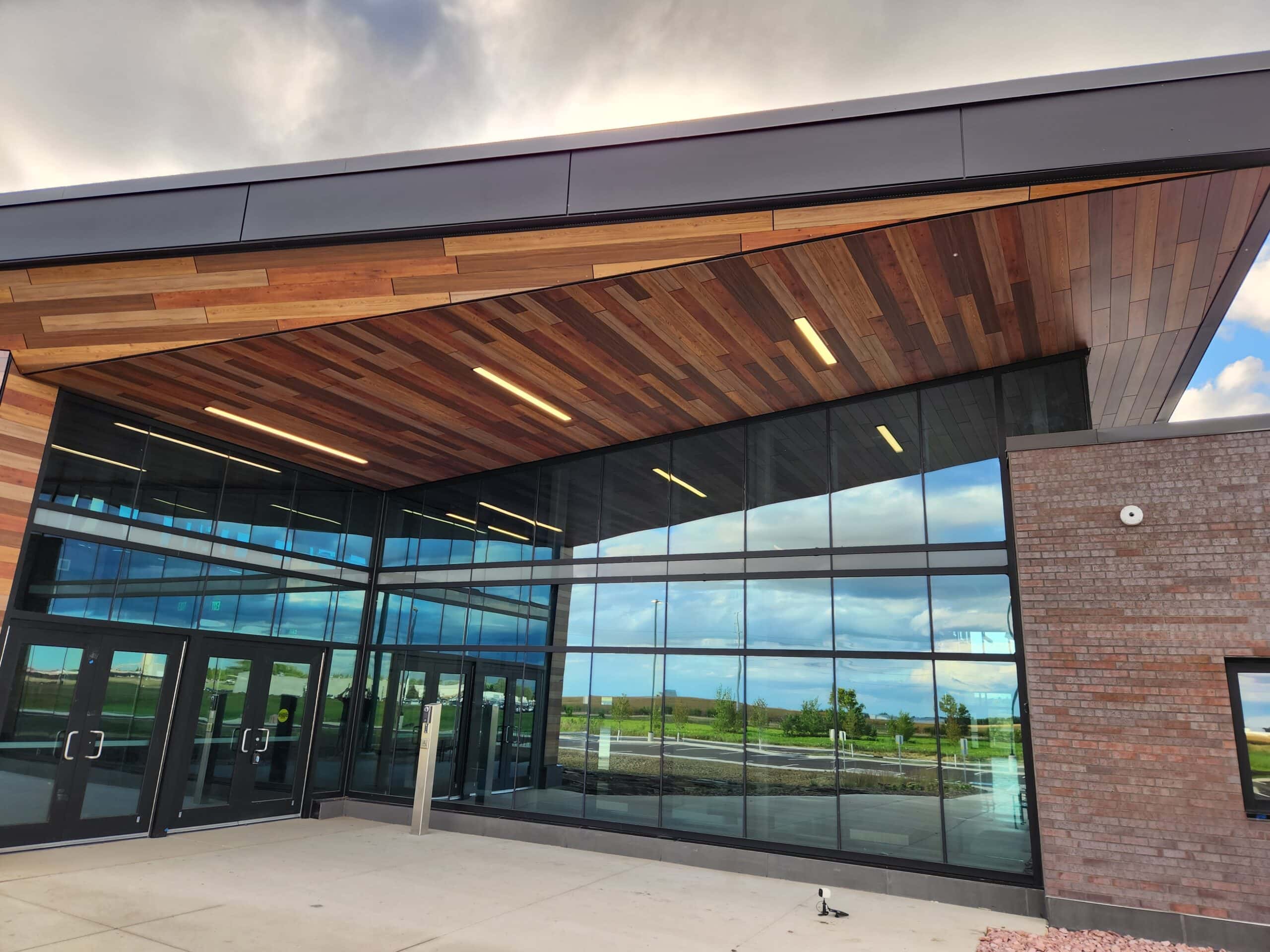National Guard Readiness Center
Per the Minnesota National Guard press release:
"The new $17.5 million facility will be 46,293 square feet, more than doubling the size of the current 20,890 square-foot armory in Luverne. The new building will feature assembly halls, work bays, storage areas, classrooms, a learning center, and a fitness center with locker rooms. Additionally, Fink said the new energy-efficient features and design would be certified as a Leadership in Energy Environmental Design-Silver facility by the U.S. Green Building Council."
“We try to meet all of the executive orders by the state,” Army Lt. Col. Troy Fink said. “To meet all of the energy and green initiates for all of our facilities.”
“This new facility is going to bring a lot of capabilities to the organization that we just do not have right now,” said Battalion Commander, Army Lt. Col. Mark Gile. “The space alone gives us an opportunity to do more things as an entire battery versus being a detachment and a battery.”
Fundermax was chosen due to its durability, sustainability, woodgrain and decor options, as well as its ability to be paired with other materials. The panels can survive the cold winds and weather in winter, as well as the heat in the summer; making durability an essential factor when evaluating material options.
Additionally, the Modulo fastening system enables the cladding of a vertical/horizontal structure. With no parts visible from the outside, Modulo allowed for a unique design pairing various woodgrains together on the rainscreen facade and soffit of the building's entrance.
Application:
Product:
Industry:
Government & Defense
Colors:
Finish:
Fastening System:
Architect:
TKDA | St. Paul, Minnesota
Installer/Contractor:
Berwald Roofing and Sheet Metal
Partner Rep Agency:
Photo Credit:
Nick Swendra, M3Sixty

