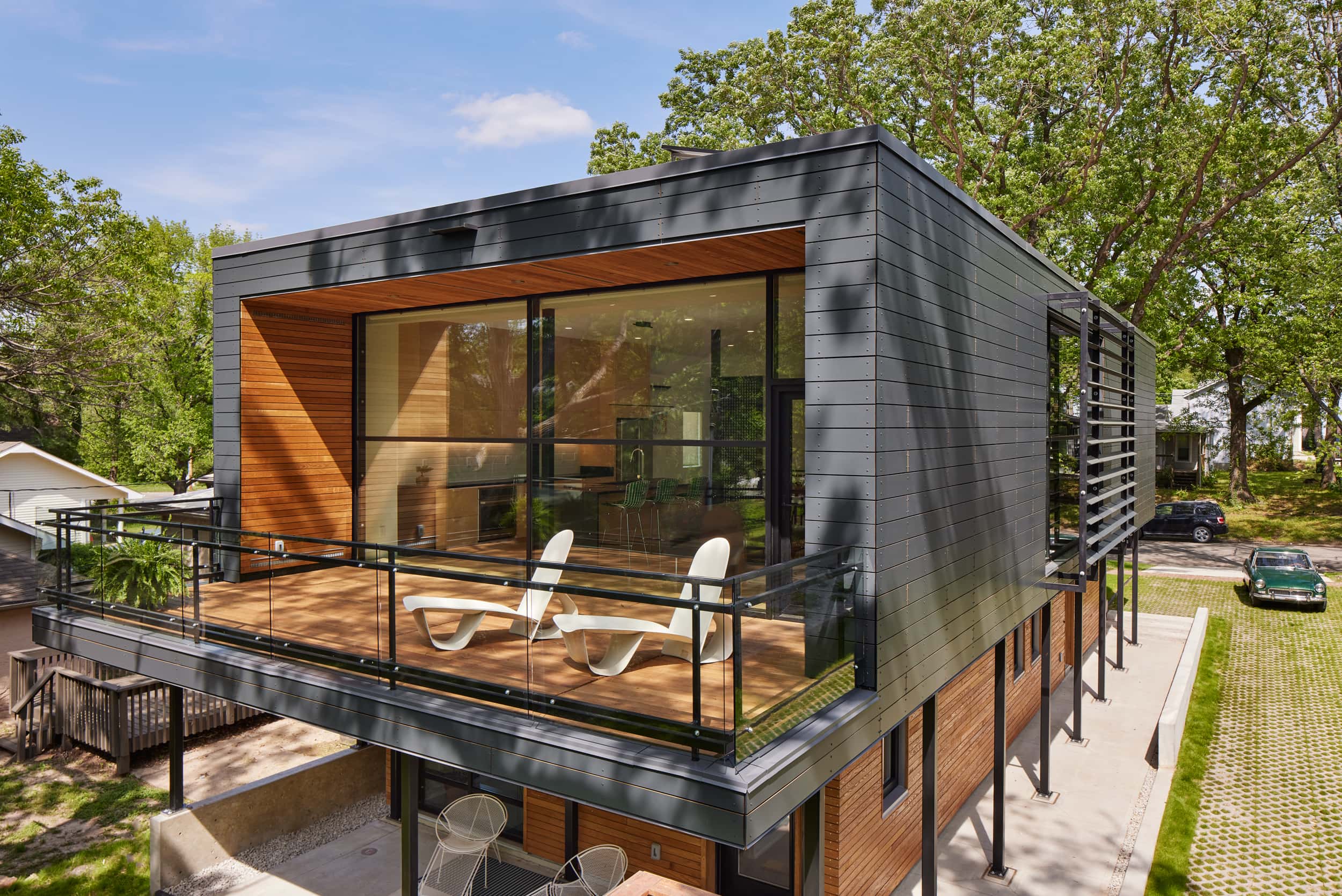University of Kansas School of Architecture Student Project: 519 Indiana St.
This modern residential project is created and built by 28 graduate students from the University of Kansas School of Architecture and Design.
The home has just less than 2,000 square feet, not including the decks upstairs and is built on a narrow lot with 100-year-old neighboring homes on each side.
This project features timeless architecture, using technology and a well-conceived design. The contribution in reducing energy consumption is one of the highlights of this project that will likely lead to a LEED Platinum certification.
Read more about this project in Tom Harper's article in The Lawrence Times.
The building's grey exterior consists of a rainscreen façade cladded with Max Compact Exterior panels. The façade itself is a key factor to create interior comfort and generate energy savings.
Additionally, the two types of grey Max Compact Exterior allowed for a modern architectural design in a neighborhood of historic homes.
Lastly, Fundermax donated all of the exterior phenolic panels for this project as part of a sustainability push and learning program with the University of Kansas, Studio 804.
Application:
Product:
Industry:
Residential
Finishes:
Colors:
Carbon Grey #0070
Pastel Grey #0074
Fastening System:
Architect & Installer:
Photo Credit:
Tom Harper

