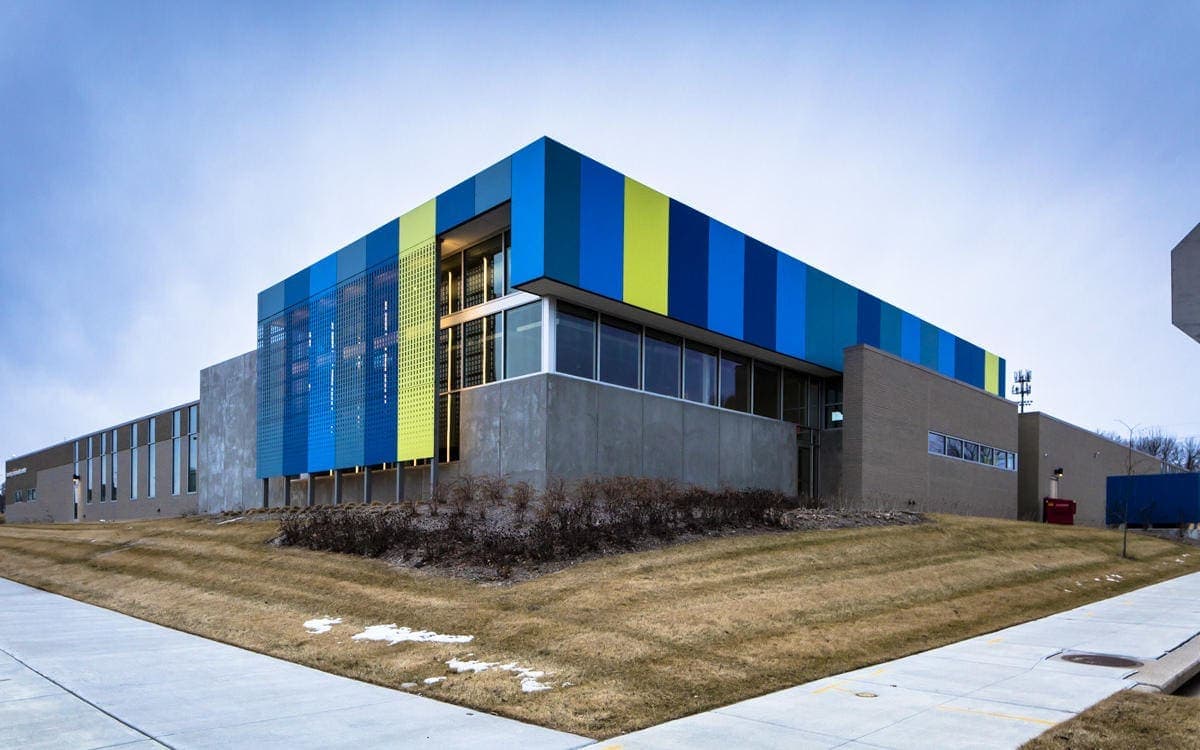Learning Community Center of North Omaha
The Learning Community Center of North Omaha serves the community near Omaha in a variety of ways and connecting several learning programs in one opportune location.
The west wing of the center includes two early childhood development learning classrooms, while the south wing includes three classrooms, one of which is used for early childhood instruction for those seeking degrees in Early Education. The other two classrooms provide learning opportunities for parents through continuing education and are also utilized by several surrounding-area colleges and universities that offer onsite classes.
An observation room at the core of the classrooms features digital audio and video capture of young users, allowing participants to interact with the instructors as part of the onsite Early Education degree program. A central connector houses the indoor play center for children in the Educare program, as well as a multipurpose/conference room that is used by community groups.
Application:
Rainscreen Façade
Product:
Max Compact Exterior
Industry:
Culture & Community
Education
Finishes:
NT
Colors:
Fastening System:
Concealed
Photo Credit:
John Gawley (SGH)

